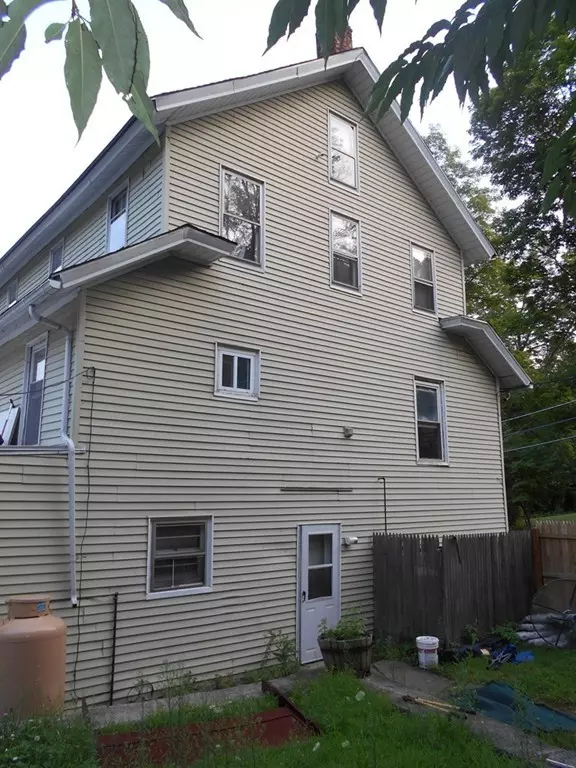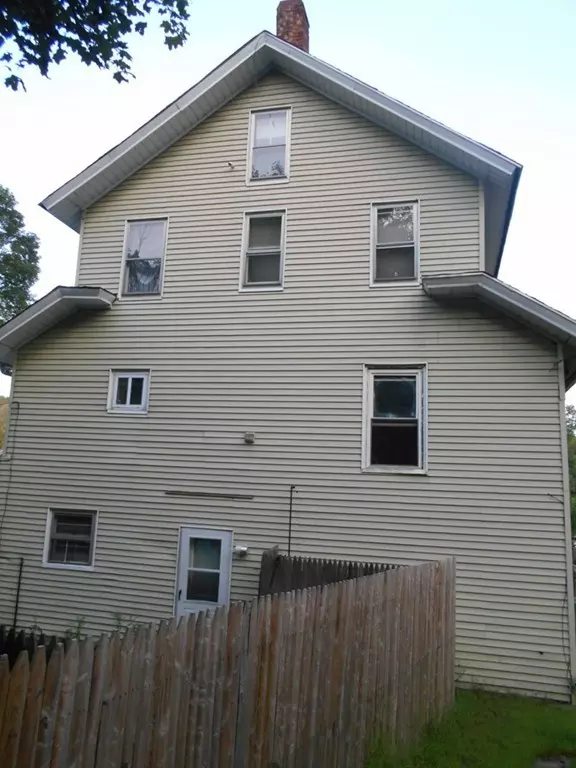$170,000
$249,900
32.0%For more information regarding the value of a property, please contact us for a free consultation.
47 S Sturbridge Road Charlton, MA 01507
7 Beds
4 Baths
3,768 SqFt
Key Details
Sold Price $170,000
Property Type Multi-Family
Sub Type 4 Family
Listing Status Sold
Purchase Type For Sale
Square Footage 3,768 sqft
Price per Sqft $45
MLS Listing ID 72434347
Sold Date 05/09/19
Bedrooms 7
Full Baths 4
Year Built 1900
Annual Tax Amount $3,175
Tax Year 2018
Lot Size 5,662 Sqft
Acres 0.13
Property Description
HUGE PRICE REDUCTION! Only 20 minutes to Worcester, centrally located in Charlton with easy access to Route 20. Multi family buildings are in short supply in the Town Charlton. Four units, (three are occupied) rents are not at market rent and could be increased! Units need some work, however nothing major (see remarks) that seller is aware of. Tenants pay their own utilities, including heat (propane). Property has been deleaded, seller has Letter of Compliance for all units. One garage is attached to Unit 1R and second garage is detached. Low property expenses, don't let this one get away!. All units have Certificate of Compliance for Deleading. SOLD AS IS Seller will make no repairs, inspections for information only. Buyer to obtain smoke/co certificate and install detectors prior to close, if needed.
Location
State MA
County Worcester
Zoning CB
Direction Located at the corner of Brookfield Road and S Sturbridge Road/City Depot Road
Rooms
Basement Full, Unfinished
Interior
Interior Features Unit 1 Rooms(Living Room, Kitchen), Unit 2 Rooms(Living Room, Kitchen, Office/Den), Unit 3 Rooms(Living Room, Kitchen), Unit 4 Rooms(Living Room, Kitchen)
Heating Forced Air, Propane, Unit 3(Forced Air, Propane), Unit 4(Forced Air, Propane)
Appliance Unit 1(Range, Refrigerator), Unit 2(Range, Refrigerator), Unit 3(Range, Refrigerator), Unit 4(Range, Refrigerator)
Exterior
Exterior Feature Rain Gutters
Garage Spaces 2.0
Community Features Shopping, Stable(s), Golf, Medical Facility, Conservation Area, Highway Access, House of Worship, Public School
Roof Type Shingle
Total Parking Spaces 6
Garage Yes
Building
Lot Description Corner Lot
Story 6
Foundation Stone
Sewer Public Sewer
Water Private
Schools
Elementary Schools Charlton Elem.
Middle Schools Heritage
High Schools Shepherd Hill
Others
Acceptable Financing Contract
Listing Terms Contract
Read Less
Want to know what your home might be worth? Contact us for a FREE valuation!

Our team is ready to help you sell your home for the highest possible price ASAP
Bought with Joy Rapsomanikis • HJRealty Group, LLC





