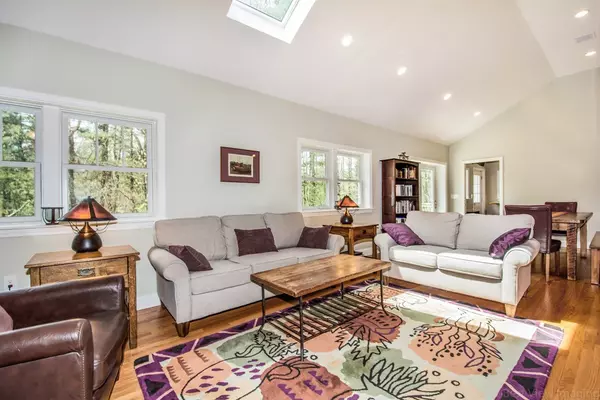$731,000
$750,000
2.5%For more information regarding the value of a property, please contact us for a free consultation.
481 Cross Street Carlisle, MA 01741
5 Beds
3 Baths
3,036 SqFt
Key Details
Sold Price $731,000
Property Type Multi-Family
Sub Type 2 Family - 2 Units Up/Down
Listing Status Sold
Purchase Type For Sale
Square Footage 3,036 sqft
Price per Sqft $240
MLS Listing ID 72472025
Sold Date 06/21/19
Bedrooms 5
Full Baths 3
Year Built 1951
Annual Tax Amount $10,886
Tax Year 2019
Lot Size 4.060 Acres
Acres 4.06
Property Description
A charming ranch-style home with potential for rental income, sited on 4 wooded acres. This 5 bed 3 bath home includes a legal 2 bedroom accessory apartment on lower level. Main level features a renovated open living area including contemporary kitchen, master bedroom, two additional bedrooms, two full baths, laundry and office. Gaze at the warm fireplace or through picture windows to the deep woods. Entertain guests while cooking in the new kitchen or while listening to birds from the back deck. Finished 2 bedroom apartment, with kitchenette, full bath and separate entrance to back garden can provide rental income or a place for guests or boomerang kids. Inside and out, this home has unmatched style and comfort. Renovated in 2014 to combine the original charm with contemporary design, plus upgraded windows, electrical, insulation, central air and heat. Perfect home for a variety of lifestyles! Nearby trails and village library, post office and general store. Concord Carlisle schools!
Location
State MA
County Middlesex
Zoning B
Direction Westford Street (Route 225) to Cross Street to #481
Rooms
Basement Full, Partially Finished, Walk-Out Access, Interior Entry, Sump Pump
Interior
Interior Features Unit 1(Cathedral/Vaulted Ceilings, Storage, Stone/Granite/Solid Counters, High Speed Internet Hookup, Upgraded Cabinets, Bathroom with Shower Stall, Bathroom With Tub & Shower, Open Floor Plan, Slider), Unit 2(Storage, Bathroom with Shower Stall, Open Floor Plan), Unit 1 Rooms(Living Room, Dining Room, Kitchen, Mudroom, Office/Den), Unit 2 Rooms(Living Room, Kitchen)
Heating Unit 1(Forced Air, Oil), Unit 2(Forced Air, Oil)
Cooling Unit 1(Central Air), Unit 2(None)
Flooring Tile, Laminate, Hardwood, Unit 1(undefined), Unit 2(Tile Floor, Wood Flooring)
Fireplaces Number 2
Fireplaces Type Unit 1(Fireplace - Wood burning), Unit 2(Fireplace - Wood burning)
Appliance Unit 1(Range, Dishwasher, Microwave, Refrigerator, Washer, Dryer), Unit 2(Range, Refrigerator), Oil Water Heater, Tank Water Heater, Plumbed For Ice Maker, Utility Connections for Electric Range, Utility Connections for Electric Dryer
Laundry Washer Hookup, Unit 1 Laundry Room
Exterior
Exterior Feature Rain Gutters, Storage, Unit 1 Balcony/Deck
Community Features Shopping, Pool, Tennis Court(s), Park, Walk/Jog Trails, Stable(s), Golf, Medical Facility, Bike Path, Conservation Area, Highway Access, House of Worship, Private School, Public School
Utilities Available for Electric Range, for Electric Dryer, Washer Hookup, Icemaker Connection
Waterfront false
Waterfront Description Stream
Roof Type Shingle
Total Parking Spaces 6
Garage No
Building
Lot Description Wooded, Easements, Sloped
Story 3
Foundation Block
Sewer Private Sewer
Water Private
Schools
Elementary Schools Carlisle Public
Middle Schools Carlisle Middle
High Schools Concordcarlisle
Others
Senior Community false
Acceptable Financing Contract
Listing Terms Contract
Read Less
Want to know what your home might be worth? Contact us for a FREE valuation!

Our team is ready to help you sell your home for the highest possible price ASAP
Bought with Tyler Hickey • Cameron Prestige - Amesbury






