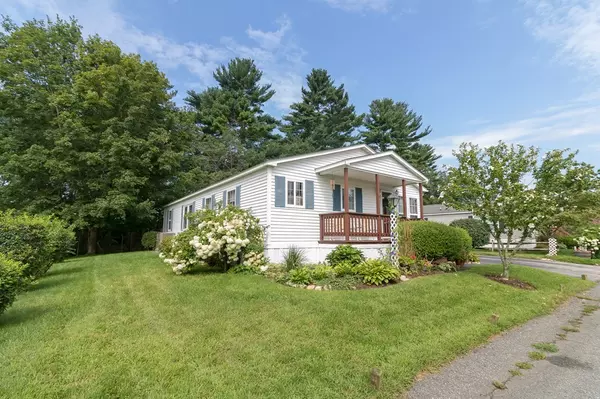$232,500
$234,900
1.0%For more information regarding the value of a property, please contact us for a free consultation.
11 Jill Marie Drive Carver, MA 02330
3 Beds
2 Baths
1,708 SqFt
Key Details
Sold Price $232,500
Property Type Mobile Home
Sub Type Mobile Home
Listing Status Sold
Purchase Type For Sale
Square Footage 1,708 sqft
Price per Sqft $136
Subdivision Waterview Village
MLS Listing ID 72384307
Sold Date 10/19/18
Bedrooms 3
Full Baths 2
HOA Fees $575
HOA Y/N true
Year Built 1992
Tax Year 2018
Property Description
One of a kind custom built home in Waterview Village. Being sold by the original owner, this home offers a long list of extra features! Newly installed tongue & groove vinyl plank flooring. Charming dining area in kitchen. 4 season sunroom with heat and AC. Enjoy climate control with the newly installed (12-2017) heat/AC unit. Light & bright kitchen with breakfast bar. Never worry about watering your grass or gardens with the irrigation sprinkler system. The shed is a wood workers delight with electricity and plenty of work space! Sought after Waterview Village is a 55+ community and features a beautiful clubhouse. The park fee is just $575/month and includes property taxes, water, sewer, curbside trash pick up, snow removal and use of the clubhouse.
Location
State MA
County Plymouth
Zoning RES
Direction Silva Street > Jill Marie Drive
Rooms
Primary Bedroom Level First
Dining Room Cathedral Ceiling(s), Ceiling Fan(s), Flooring - Laminate
Kitchen Skylight, Cathedral Ceiling(s), Flooring - Vinyl, Dining Area, Breakfast Bar / Nook, Dryer Hookup - Electric, Washer Hookup
Interior
Interior Features Sun Room
Heating Forced Air, Natural Gas
Cooling Central Air
Flooring Tile, Vinyl, Carpet, Flooring - Stone/Ceramic Tile
Appliance Range, Dishwasher, Refrigerator, Gas Water Heater, Tank Water Heater, Utility Connections for Gas Range, Utility Connections for Gas Oven, Utility Connections for Electric Dryer
Laundry First Floor, Washer Hookup
Exterior
Exterior Feature Storage, Sprinkler System
Community Features Highway Access, House of Worship, Public School
Utilities Available for Gas Range, for Gas Oven, for Electric Dryer, Washer Hookup
Roof Type Shingle
Total Parking Spaces 2
Garage No
Building
Foundation Slab
Sewer Private Sewer
Water Well
Others
Senior Community true
Read Less
Want to know what your home might be worth? Contact us for a FREE valuation!

Our team is ready to help you sell your home for the highest possible price ASAP
Bought with Jane Coit • Jane Coit Real Estate, Inc.






