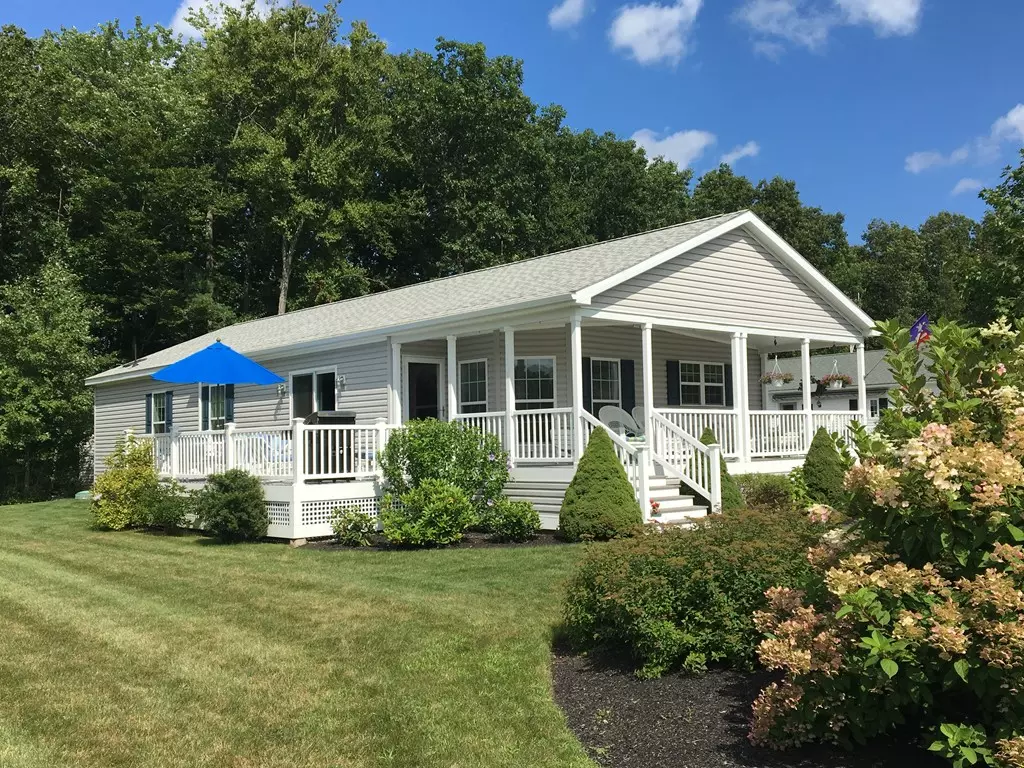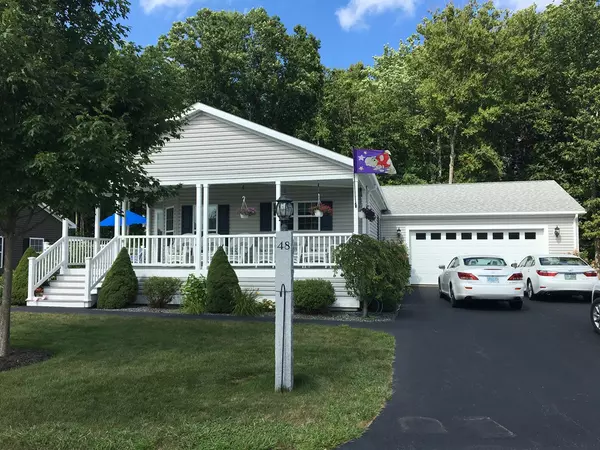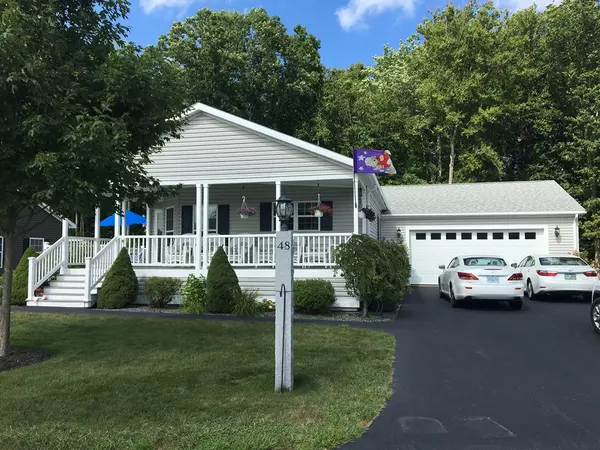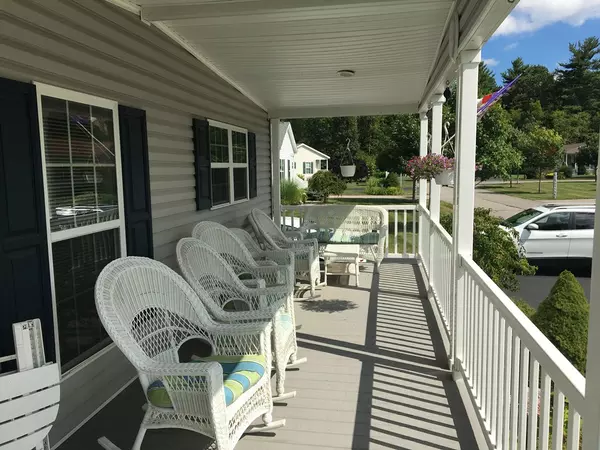$306,500
$319,000
3.9%For more information regarding the value of a property, please contact us for a free consultation.
48 Aspen Way North Hampton, NH 03862
2 Beds
2 Baths
1,530 SqFt
Key Details
Sold Price $306,500
Property Type Mobile Home
Sub Type Mobile Home
Listing Status Sold
Purchase Type For Sale
Square Footage 1,530 sqft
Price per Sqft $200
Subdivision Greystone Village
MLS Listing ID 72548633
Sold Date 09/26/19
Style Other (See Remarks)
Bedrooms 2
Full Baths 2
Year Built 2012
Annual Tax Amount $4,408
Tax Year 2018
Lot Size 10,890 Sqft
Acres 0.25
Property Description
Welcome home to Greystone Village, a picture perfect 55+ community of 60 homes. This 2 bedroom, 2 full bath home is move in ready, large eat in kitchen which offers room for a kitchen table and chairs. An abundance of light maple cabinets, pantry closet, scraped hickory plank laminate flooring, newer appliances. The living/dining room offers vaulted ceilings, lots of light, sliders to the oversized deck. The den/guest room/office connects via french doors to the living room. Master suite includes a walk in closet and massive bathroom. The second bedroom is also large with a walk in closet. The finished garage is extra large with a workbench area and storage closet. The back yard includes a custom shed to match your home. Snow removal includes your driveway, walkway and front steps! Lawn mowing and sewer fees are also included. Low maintenance living, this home has been meticulously maintained by the original owner.One-Time Entrance Fee of $695, $125 application, $485 monthly rent
Location
State NH
County Rockingham
Zoning Residentia
Direction Route 1 to Greystone Way, left onto Aspen Way to #48
Rooms
Primary Bedroom Level First
Interior
Interior Features Breakfast Bar / Nook, Home Office
Heating Forced Air, Natural Gas, Propane
Cooling Central Air, Heat Pump
Flooring Carpet, Laminate, Wood Laminate
Appliance Range, Dishwasher, Microwave, Refrigerator, Washer, Dryer, Electric Water Heater, Plumbed For Ice Maker, Utility Connections for Gas Range, Utility Connections for Gas Oven
Laundry First Floor
Exterior
Exterior Feature Rain Gutters, Storage, Professional Landscaping, Sprinkler System
Garage Spaces 2.0
Community Features Shopping, Park, Medical Facility, Highway Access, House of Worship, Private School, Public School
Utilities Available for Gas Range, for Gas Oven, Icemaker Connection
Waterfront Description Beach Front, Ocean, Beach Ownership(Public)
Roof Type Shingle
Total Parking Spaces 4
Garage Yes
Building
Lot Description Level
Foundation Slab
Sewer Private Sewer
Water Public
Others
Senior Community true
Acceptable Financing Contract
Listing Terms Contract
Read Less
Want to know what your home might be worth? Contact us for a FREE valuation!

Our team is ready to help you sell your home for the highest possible price ASAP
Bought with Laura Roberts • Keller Williams Realty






