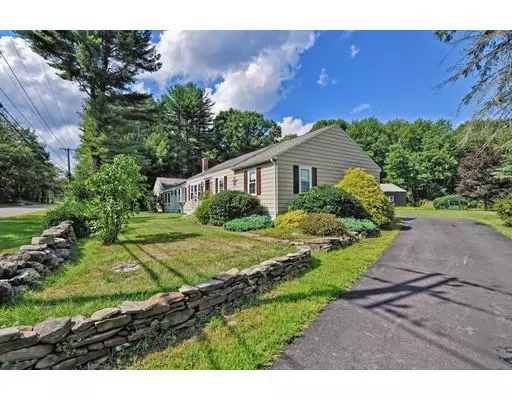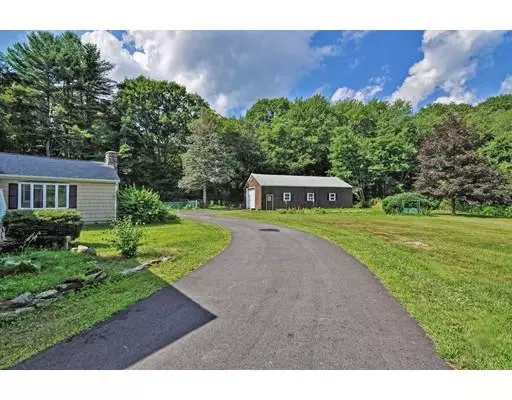$299,000
$314,900
5.0%For more information regarding the value of a property, please contact us for a free consultation.
215 West Main West Brookfield, MA 01585
3 Beds
2 Baths
2,074 SqFt
Key Details
Sold Price $299,000
Property Type Single Family Home
Sub Type Single Family Residence
Listing Status Sold
Purchase Type For Sale
Square Footage 2,074 sqft
Price per Sqft $144
MLS Listing ID 72544276
Sold Date 11/12/19
Style Ranch
Bedrooms 3
Full Baths 2
Year Built 1932
Annual Tax Amount $3,652
Tax Year 2019
Lot Size 1.400 Acres
Acres 1.4
Property Description
You will feel like you are in the country when you pull off Main street and drive up to this expansive estate-like ranch situated on 1.4 acres. The large private yard boasts a gazebo and bridge over a small stream and you can choose whether you want to pull into the two car garage or the over-sized barn large enough to house your equipment. Step into the tiled mudroom and you will find a recently renovated kitchen with new cabinets, stainless steel appliances, granite countertops, recessed lights, and vaulted ceilings. The great room boasts cathedral ceilings, hardwood floors, built in shelving, and a beautiful stone fireplace. The master suite has a walk-in closet, bathroom, and sitting area. There are two additional ample sized bedrooms, a potential office or 4th bedroom, and full bath that make up the rest of the living space. This home has been meticulously maintained by its owners - there is truly nothing to do but turn the key and move in! Don't miss this wonderful opportunity!
Location
State MA
County Worcester
Zoning Unknown
Direction West Main Street
Rooms
Family Room Cathedral Ceiling(s), Closet/Cabinets - Custom Built, Flooring - Hardwood, Window(s) - Picture
Basement Full
Primary Bedroom Level First
Dining Room Cathedral Ceiling(s), Flooring - Stone/Ceramic Tile, Window(s) - Bay/Bow/Box
Kitchen Cathedral Ceiling(s), Flooring - Stone/Ceramic Tile, Countertops - Stone/Granite/Solid, Recessed Lighting, Peninsula
Interior
Interior Features Office, Mud Room, Central Vacuum
Heating Baseboard, Oil
Cooling None
Flooring Tile, Hardwood, Stone / Slate, Flooring - Stone/Ceramic Tile
Fireplaces Number 1
Fireplaces Type Family Room
Appliance Range, Dishwasher, Vacuum System, Oil Water Heater, Tank Water Heater, Utility Connections for Electric Range, Utility Connections for Electric Oven, Utility Connections for Electric Dryer
Laundry Electric Dryer Hookup, Washer Hookup, In Basement
Exterior
Garage Spaces 6.0
Community Features Shopping, Public School
Utilities Available for Electric Range, for Electric Oven, for Electric Dryer, Washer Hookup
Waterfront Description Stream
Roof Type Shingle
Total Parking Spaces 15
Garage Yes
Building
Lot Description Corner Lot, Wooded, Level
Foundation Block
Sewer Private Sewer
Water Public
Read Less
Want to know what your home might be worth? Contact us for a FREE valuation!

Our team is ready to help you sell your home for the highest possible price ASAP
Bought with Michelle Terry Team • EXIT Real Estate Executives






