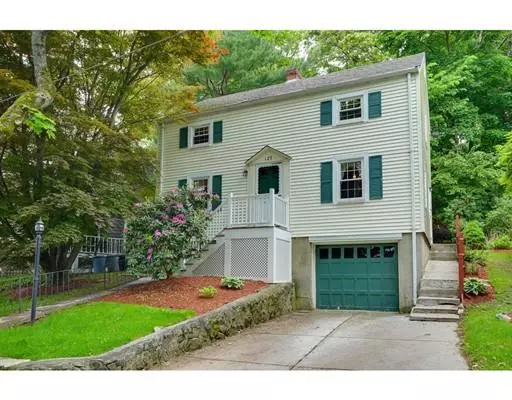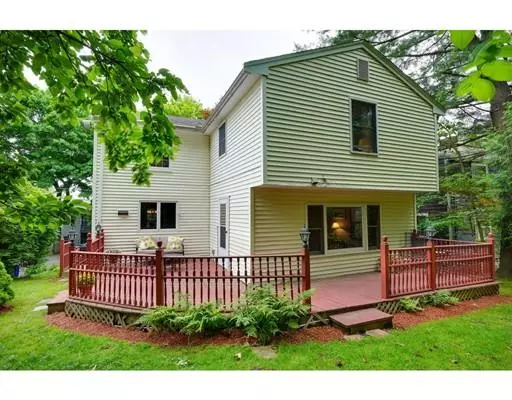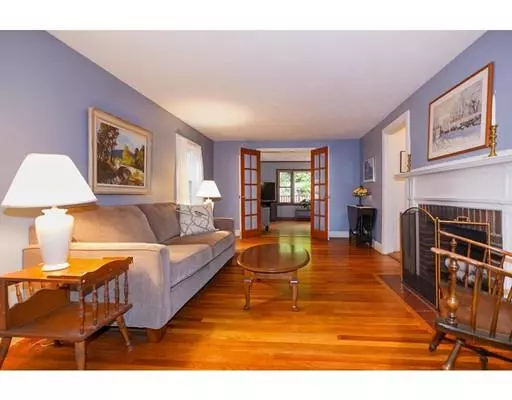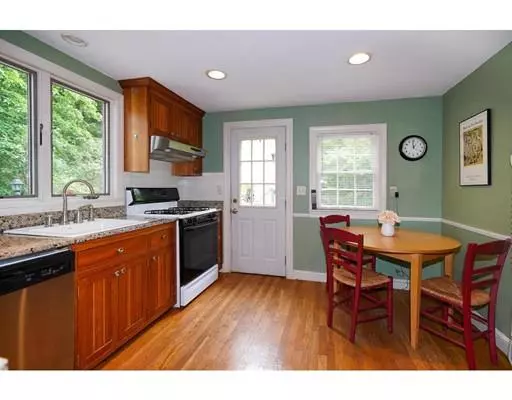$759,000
$729,000
4.1%For more information regarding the value of a property, please contact us for a free consultation.
127 Gloucester Street Arlington, MA 02476
4 Beds
2.5 Baths
1,744 SqFt
Key Details
Sold Price $759,000
Property Type Single Family Home
Sub Type Single Family Residence
Listing Status Sold
Purchase Type For Sale
Square Footage 1,744 sqft
Price per Sqft $435
Subdivision Arlington Center
MLS Listing ID 72567839
Sold Date 11/07/19
Style Colonial
Bedrooms 4
Full Baths 2
Half Baths 1
HOA Y/N false
Year Built 1949
Annual Tax Amount $9,245
Tax Year 2019
Lot Size 7,405 Sqft
Acres 0.17
Property Description
Beautiful and bright 8 room, 2 1/2 bath Colonial located in desirable Jason Heights. Featuring a lovely living room with fireplace, an adjoining family room that leads out to the L-shaped, back yard deck. The formal dining room and eat-in kitchen with custom cherry cabinets and granite counter completes the first floor. Upstairs boasts 4 bedrooms including a master bedroom with a walk-in closet and en-suite. Full basement and one car garage is underneath the house. A short distance to Massachusetts Avenue Shops, Restaurants, the Minuteman Bike Path and MBTA buses to Harvard Square or Alewife Station. A few minutes to Robbins Farm and the dog-friendly Menotomy Rocks Park. Ready to move in and enjoy.
Location
State MA
County Middlesex
Zoning R1
Direction Massachusetts Avenue to Bailey Road to Gloucester Street
Rooms
Family Room Flooring - Hardwood, Deck - Exterior
Basement Full, Interior Entry, Garage Access, Unfinished
Primary Bedroom Level Second
Dining Room Flooring - Hardwood
Kitchen Countertops - Stone/Granite/Solid, Cabinets - Upgraded
Interior
Heating Forced Air, Natural Gas
Cooling Window Unit(s)
Flooring Tile, Carpet, Hardwood
Fireplaces Number 1
Fireplaces Type Living Room
Appliance Range, Dishwasher, Disposal, Refrigerator, Washer, Dryer, Gas Water Heater, Utility Connections for Gas Range
Laundry Dryer Hookup - Dual, Washer Hookup, In Basement
Exterior
Garage Spaces 1.0
Community Features Public Transportation, Shopping, Tennis Court(s), Park, Bike Path, Public School
Utilities Available for Gas Range, Washer Hookup
Roof Type Shingle
Total Parking Spaces 1
Garage Yes
Building
Lot Description Wooded
Foundation Concrete Perimeter
Sewer Public Sewer
Water Public
Schools
Elementary Schools Brackett/Bishop
Middle Schools Ottoson Middle
High Schools Arlington High
Others
Senior Community false
Acceptable Financing Contract
Listing Terms Contract
Read Less
Want to know what your home might be worth? Contact us for a FREE valuation!

Our team is ready to help you sell your home for the highest possible price ASAP
Bought with Karen Grenham • Lamacchia Realty, Inc.






