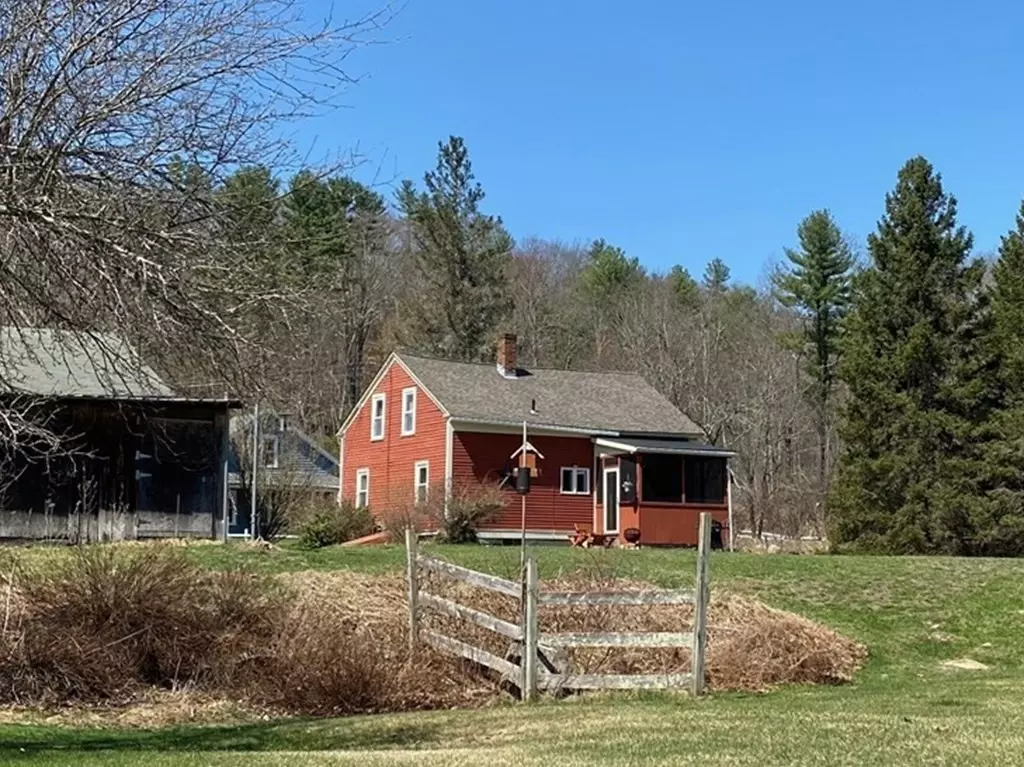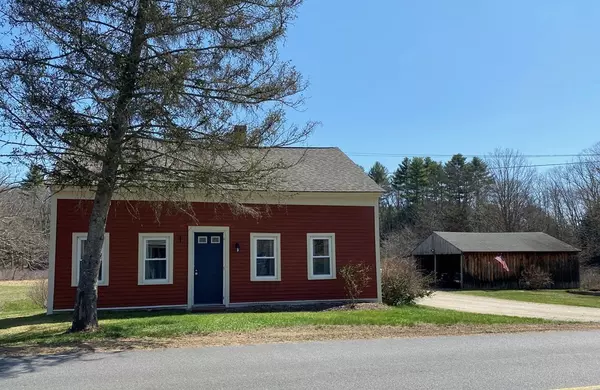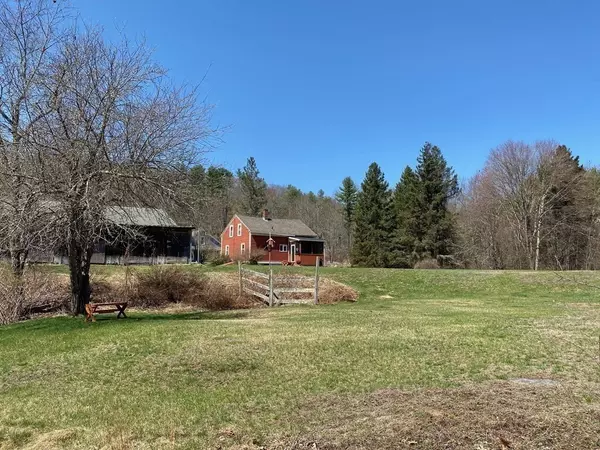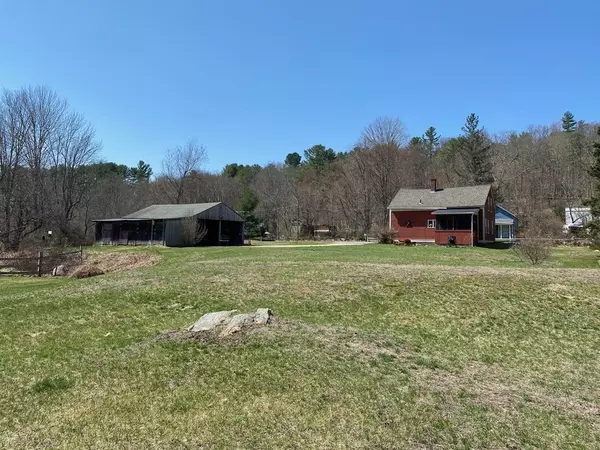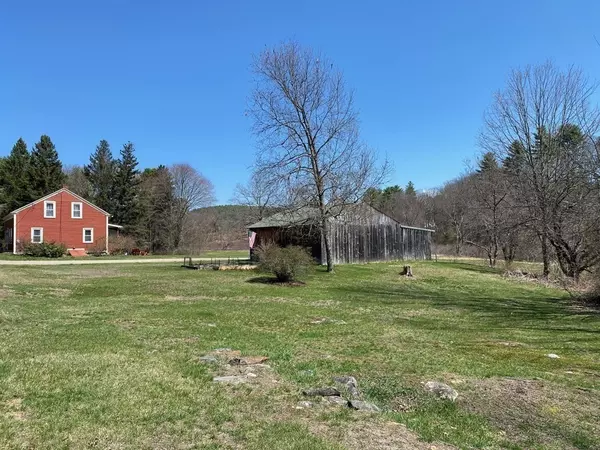$275,000
$265,000
3.8%For more information regarding the value of a property, please contact us for a free consultation.
1315 Barre Rd Hardwick, MA 01031
3 Beds
1 Bath
1,085 SqFt
Key Details
Sold Price $275,000
Property Type Single Family Home
Sub Type Single Family Residence
Listing Status Sold
Purchase Type For Sale
Square Footage 1,085 sqft
Price per Sqft $253
MLS Listing ID 72815777
Sold Date 06/24/21
Style Cape, Antique
Bedrooms 3
Full Baths 1
HOA Y/N false
Year Built 1790
Annual Tax Amount $3,070
Tax Year 2021
Lot Size 1.330 Acres
Acres 1.33
Property Description
Absolutely charming & updated 3 bedroom antique cape set on beautiful 1.33 picturesque acres with 4 stall barn/carport abutting 20 acre Moose Brook Preserve with frontage on the brook! Main floor includes kitchen with new refrigerator, updated laminate plank flooring and center island, formal dining room and spacious living room with hardwood floors and large bath with laundry hook-ups and washer/dryer included! Second floor offers 3 bedrooms with wide pine floors and updated pine ceilings. Other features include screen porch overlooking the beautiful fields & brook, replacement windows, new well pump 2020 and filtration 2018, updated septic in 2003 with Title V in hand! Offers to be reviewed Monday 4/19 at 5pm.
Location
State MA
County Worcester
Zoning R40
Direction Rt 32 to Barre Rd
Rooms
Basement Interior Entry, Bulkhead, Concrete, Unfinished
Primary Bedroom Level Second
Dining Room Flooring - Laminate
Kitchen Flooring - Laminate, Kitchen Island
Interior
Heating Baseboard, Oil
Cooling None
Flooring Laminate, Hardwood, Pine
Appliance Range, Refrigerator, Washer, Dryer, Utility Connections for Electric Range, Utility Connections for Electric Dryer
Laundry First Floor, Washer Hookup
Exterior
Garage Spaces 2.0
Community Features Conservation Area
Utilities Available for Electric Range, for Electric Dryer, Washer Hookup
Waterfront Description Waterfront, Stream, Direct Access
View Y/N Yes
View Scenic View(s)
Roof Type Shingle
Total Parking Spaces 6
Garage Yes
Building
Lot Description Cleared
Foundation Stone
Sewer Private Sewer
Water Private
Others
Senior Community false
Read Less
Want to know what your home might be worth? Contact us for a FREE valuation!

Our team is ready to help you sell your home for the highest possible price ASAP
Bought with Catherine Kiernan • Gelineau & Associates, R.E.


