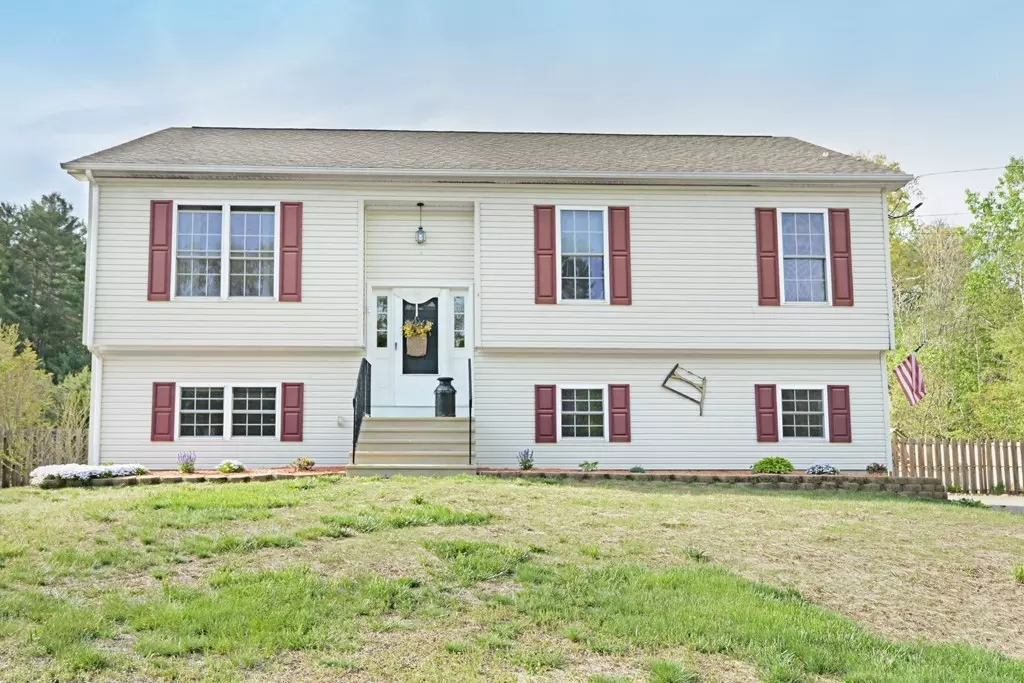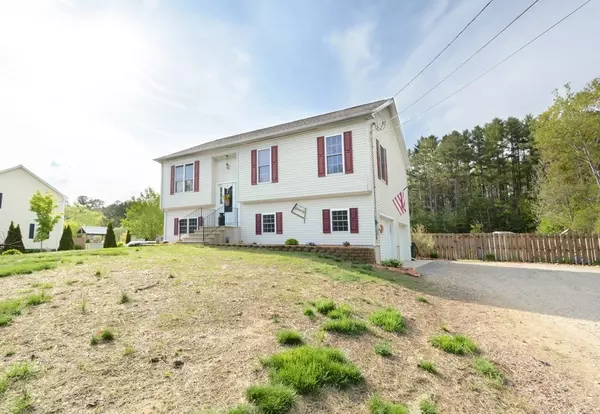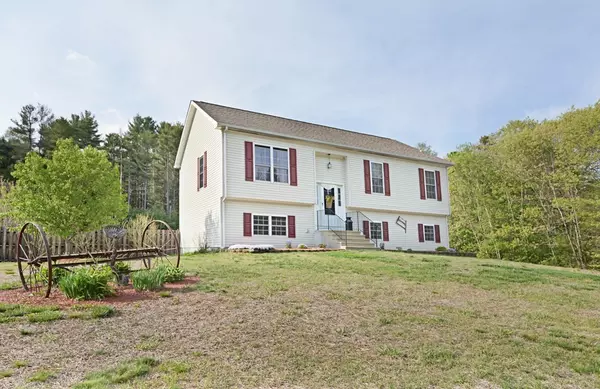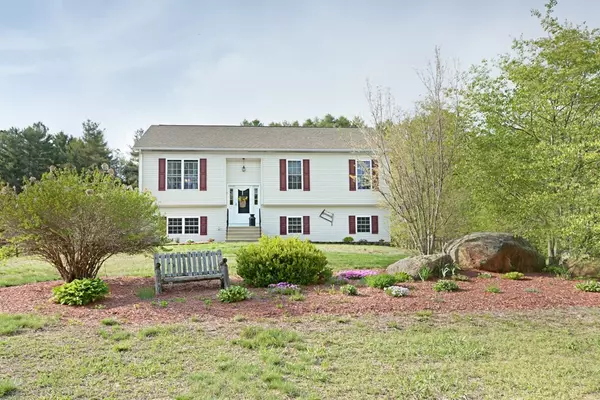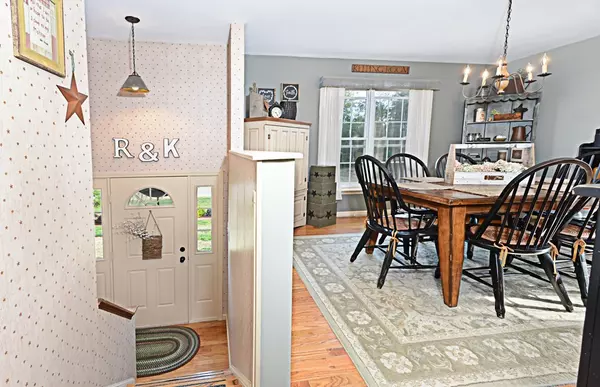$365,000
$349,900
4.3%For more information regarding the value of a property, please contact us for a free consultation.
1513 Barre Rd. Hardwick, MA 01037
4 Beds
2.5 Baths
1,818 SqFt
Key Details
Sold Price $365,000
Property Type Single Family Home
Sub Type Single Family Residence
Listing Status Sold
Purchase Type For Sale
Square Footage 1,818 sqft
Price per Sqft $200
MLS Listing ID 72835043
Sold Date 06/25/21
Bedrooms 4
Full Baths 2
Half Baths 1
HOA Y/N false
Year Built 2003
Annual Tax Amount $3,905
Tax Year 2021
Lot Size 0.920 Acres
Acres 0.92
Property Description
Meticulously cared for Split Level Home. This 1800+SF Split Entry features 3 or 4 bedrooms, 2.5 baths and is loaded with Country charm. The cabinet packed kitchen has granite counters and stainless steel appliances. The property has a finished basement with a family room that opens to the back yard and has the laundry/half bath for easy yard access. The home sits on almost a full acre which is fully fenced and includes patios, gardening area and a recent above ground pool. The garage was a 2 car garage but the owners removed an overhead door and replaced with a walkout entry. Easily converted back if needed. 4th bedroom is part of the basement family room and also could be converted back.
Location
State MA
County Worcester
Zoning RES
Direction Barre Rd is Rt. 32
Rooms
Family Room Bathroom - Half, Flooring - Wall to Wall Carpet, Deck - Exterior, Slider
Basement Full, Finished, Walk-Out Access, Interior Entry, Garage Access
Primary Bedroom Level First
Dining Room Flooring - Hardwood
Kitchen Ceiling Fan(s), Flooring - Laminate, Dining Area, Countertops - Stone/Granite/Solid, Stainless Steel Appliances
Interior
Heating Gravity, Oil
Cooling None
Flooring Wood, Tile, Carpet
Appliance Range, Dishwasher, Microwave, Refrigerator, Tank Water Heater, Utility Connections for Electric Range, Utility Connections for Electric Oven, Utility Connections for Electric Dryer
Laundry In Basement, Washer Hookup
Exterior
Exterior Feature Rain Gutters, Storage
Garage Spaces 2.0
Fence Fenced
Pool Above Ground
Community Features Golf, House of Worship, Public School
Utilities Available for Electric Range, for Electric Oven, for Electric Dryer, Washer Hookup
View Y/N Yes
View Scenic View(s)
Roof Type Shingle
Total Parking Spaces 8
Garage Yes
Private Pool true
Building
Lot Description Level
Foundation Concrete Perimeter
Sewer Private Sewer
Water Private
Others
Acceptable Financing Contract
Listing Terms Contract
Read Less
Want to know what your home might be worth? Contact us for a FREE valuation!

Our team is ready to help you sell your home for the highest possible price ASAP
Bought with Michael Mcqueston • The LUX Group


