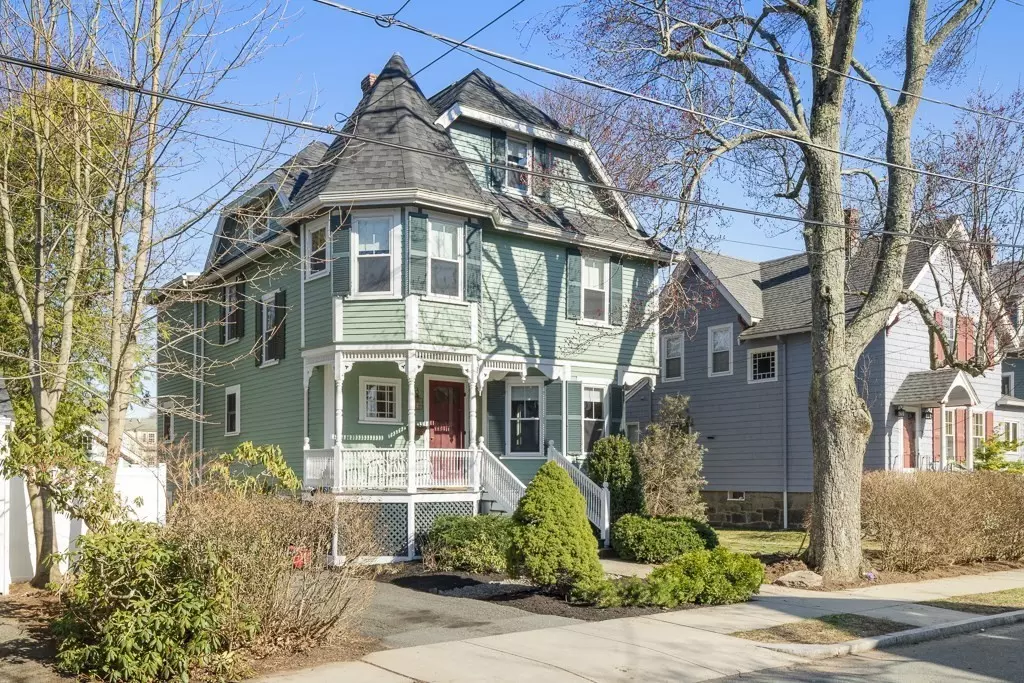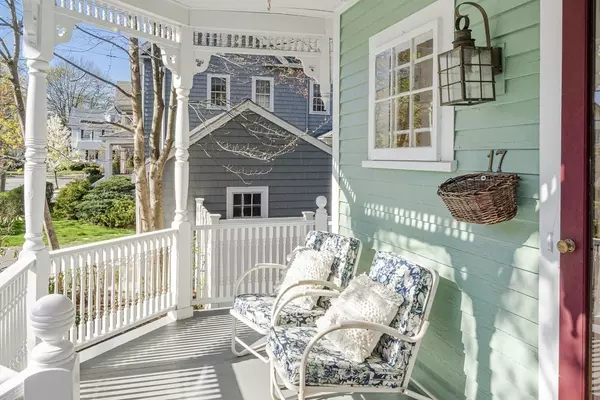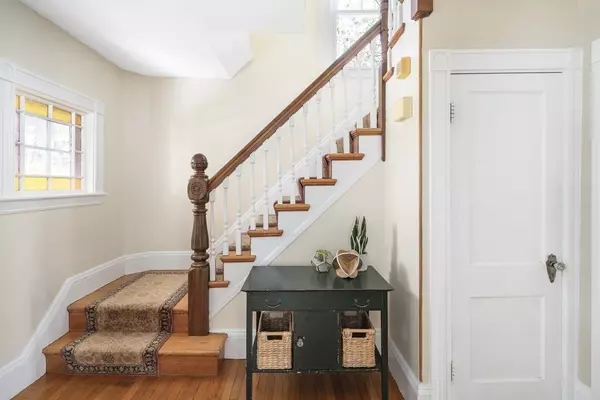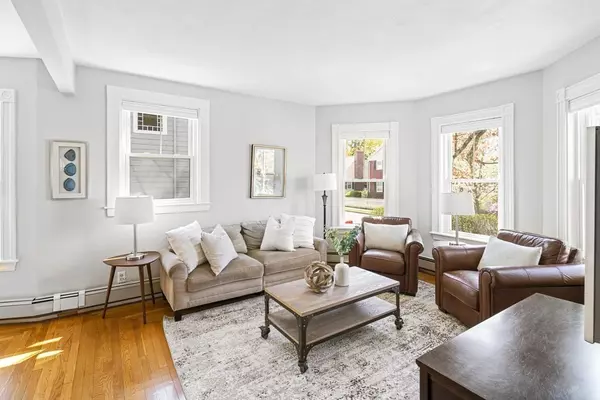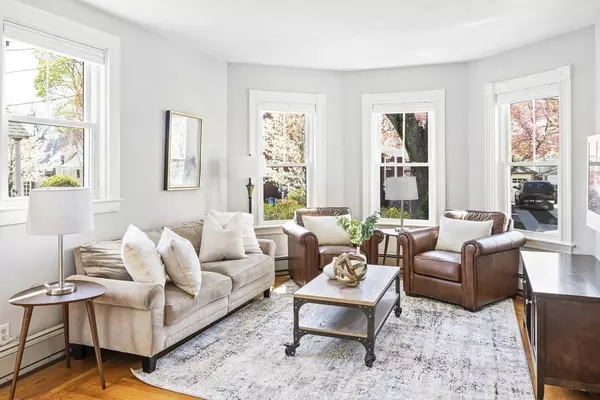$1,140,000
$949,900
20.0%For more information regarding the value of a property, please contact us for a free consultation.
17 Sewall St Melrose, MA 02176
5 Beds
2.5 Baths
2,500 SqFt
Key Details
Sold Price $1,140,000
Property Type Single Family Home
Sub Type Single Family Residence
Listing Status Sold
Purchase Type For Sale
Square Footage 2,500 sqft
Price per Sqft $456
MLS Listing ID 72822305
Sold Date 06/28/21
Style Victorian
Bedrooms 5
Full Baths 2
Half Baths 1
HOA Y/N false
Year Built 1890
Annual Tax Amount $7,905
Tax Year 2021
Lot Size 5,662 Sqft
Acres 0.13
Property Description
This marvelous Queen Anne Victorian is situated on a quiet street in the coveted East Side. This 5-bedroom/2.5-bathroom showstopper offers a wide array of beautiful interior & exterior features. Highlights include: high ceilings; a stained-glass window; glistening oak floors on the 1st & 2nd levels & gorgeous yellow pine on the 3rd floor; sun-drenched living & dining rooms; a magazine-worthy kitchen featuring imported Carrera marble counters, cream colored custom cabinetry, stainless steel appliances, large center island & seamless flow to a family room featuring a gas fireplace; a beautiful master suite, featuring a separate office, ample closet space, & a luxurious bathroom with a marble vanity, custom tilework & laundry. 3 levels of living with 2 bedrooms on 3rd floor. You will love the classic front porch & the convenience of the garage, plus the backyard will be your private oasis. Enjoy Melrose for its community feeling & close proximity to everything – A true suburban sanctuary.
Location
State MA
County Middlesex
Zoning URA
Direction Upham Street to Sewall Street.
Rooms
Family Room Flooring - Hardwood, Balcony / Deck, Open Floorplan
Basement Full, Sump Pump
Primary Bedroom Level Second
Kitchen Countertops - Stone/Granite/Solid, Countertops - Upgraded, Kitchen Island, Cabinets - Upgraded, Open Floorplan
Interior
Interior Features Office
Heating Steam, Natural Gas
Cooling None
Flooring Hardwood
Fireplaces Number 1
Fireplaces Type Family Room
Appliance Range, Dishwasher, Disposal, Refrigerator, Washer, Dryer, Gas Water Heater
Laundry Second Floor
Exterior
Garage Spaces 1.0
Fence Fenced
Community Features Park, Golf, Highway Access, House of Worship, Public School
Waterfront false
Roof Type Shingle
Total Parking Spaces 3
Garage Yes
Building
Foundation Stone
Sewer Public Sewer
Water Public
Read Less
Want to know what your home might be worth? Contact us for a FREE valuation!

Our team is ready to help you sell your home for the highest possible price ASAP
Bought with Team Ladner • RE/MAX Harmony


