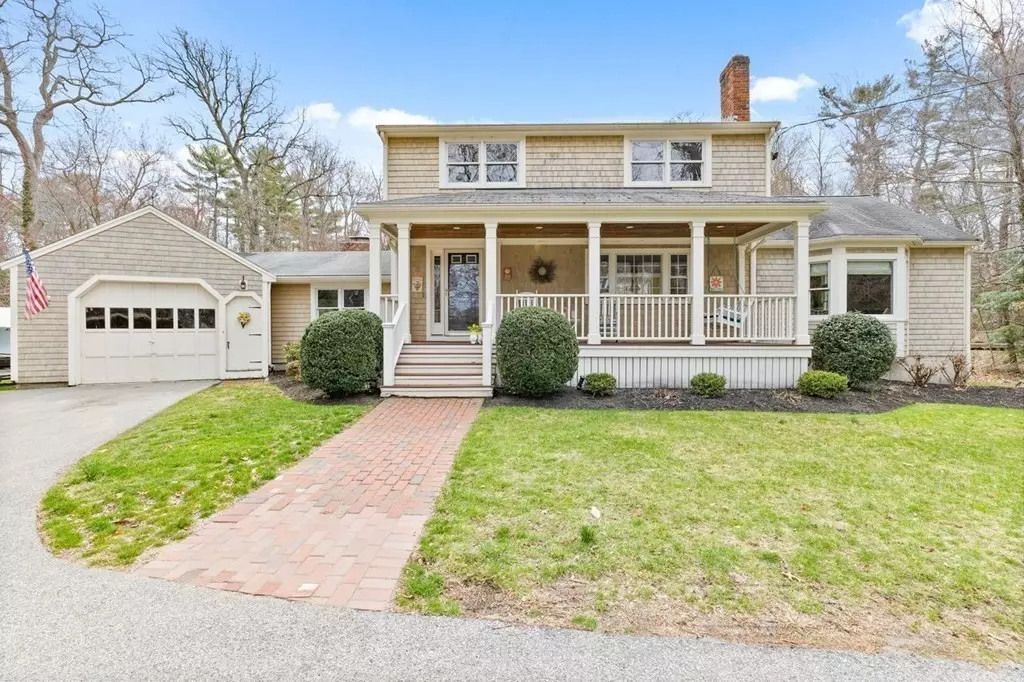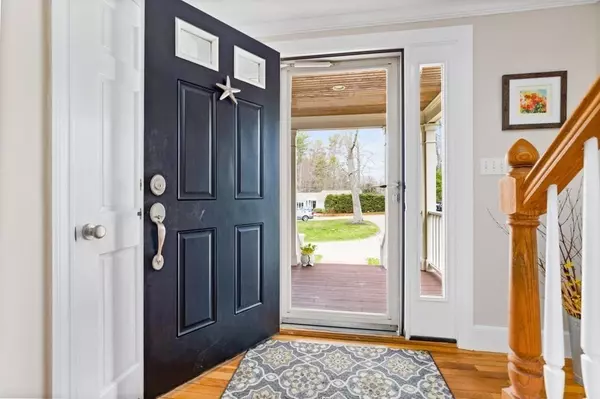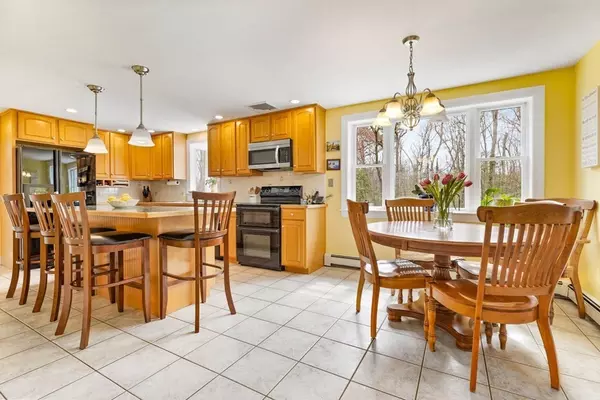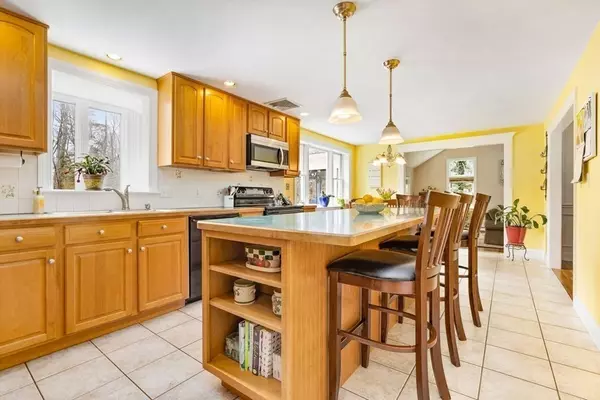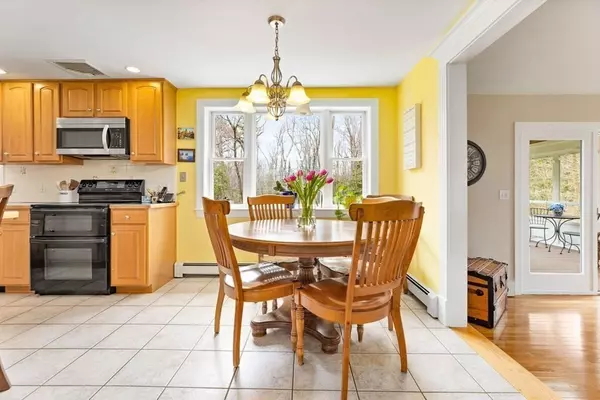$890,000
$829,000
7.4%For more information regarding the value of a property, please contact us for a free consultation.
20 Schofield Rd Cohasset, MA 02025
4 Beds
1.5 Baths
2,112 SqFt
Key Details
Sold Price $890,000
Property Type Single Family Home
Sub Type Single Family Residence
Listing Status Sold
Purchase Type For Sale
Square Footage 2,112 sqft
Price per Sqft $421
Subdivision Lily Pond
MLS Listing ID 72811746
Sold Date 06/28/21
Style Garrison
Bedrooms 4
Full Baths 1
Half Baths 1
HOA Y/N false
Year Built 1966
Annual Tax Amount $6,519
Tax Year 2021
Lot Size 1.070 Acres
Acres 1.07
Property Description
A rocking chair front porch welcomes you to this charming 4 bedroom, 1 1/2 bath home set on a large level one acre lot. This move in ready home with a light filled open floor plan has plenty of comfortable space for easy entertaining, family life and work from home. The cooks kitchen with large island, pantry and dining area opens to a stunning cathedral family room and everyones favorite room the 3 season Screened In Porch. Beautiful living room with detailed molding, fireplace and picture window. Step down Sunroom off from kitchen enjoys new luxury vinyl wood flooring, a wood burning stove insert and double sliders to the expansive maintenance free deck, outdoor shower and private backyard. Second floor features 4 bedrooms all with hardwood floors and full bath. Lower level playroom transitions well to a private home office. Flat level yard with mature plantings. Great location convenient to shopping, commuter rail and minutes to schools, village and beach. A fantastic value!
Location
State MA
County Norfolk
Zoning RB
Direction King Street to Schofield
Rooms
Family Room Cathedral Ceiling(s), Ceiling Fan(s), Flooring - Hardwood, Window(s) - Bay/Bow/Box, Cable Hookup, Open Floorplan, Recessed Lighting
Basement Partial, Partially Finished, Interior Entry, Bulkhead, Sump Pump
Primary Bedroom Level Second
Kitchen Flooring - Stone/Ceramic Tile, Window(s) - Bay/Bow/Box, Window(s) - Picture, Dining Area, Pantry, Kitchen Island, Open Floorplan, Recessed Lighting
Interior
Interior Features Cathedral Ceiling(s), Ceiling Fan(s), Cable Hookup, Slider, Recessed Lighting, Closet, Sun Room, Play Room, Foyer
Heating Baseboard, Oil, Fireplace(s)
Cooling Central Air
Flooring Tile, Carpet, Hardwood, Wood Laminate, Flooring - Vinyl, Flooring - Hardwood
Fireplaces Number 2
Fireplaces Type Living Room, Wood / Coal / Pellet Stove
Appliance Range, Dishwasher, Microwave, Refrigerator, Washer, Dryer, Oil Water Heater, Plumbed For Ice Maker, Utility Connections for Electric Range, Utility Connections for Electric Dryer
Laundry In Basement, Washer Hookup
Exterior
Exterior Feature Storage, Professional Landscaping, Outdoor Shower
Garage Spaces 1.0
Community Features Public Transportation, Shopping, Park, Walk/Jog Trails, Conservation Area, House of Worship, Marina, Public School, T-Station
Utilities Available for Electric Range, for Electric Dryer, Washer Hookup, Icemaker Connection
Waterfront Description Beach Front, Harbor, Ocean, 1 to 2 Mile To Beach, Beach Ownership(Public)
Roof Type Shingle
Total Parking Spaces 5
Garage Yes
Building
Lot Description Level
Foundation Concrete Perimeter, Slab
Sewer Private Sewer
Water Public
Architectural Style Garrison
Schools
Elementary Schools Osgood Deerhill
Middle Schools Cms
High Schools Chs
Read Less
Want to know what your home might be worth? Contact us for a FREE valuation!

Our team is ready to help you sell your home for the highest possible price ASAP
Bought with Susan DiPesa • Conway - Hingham

