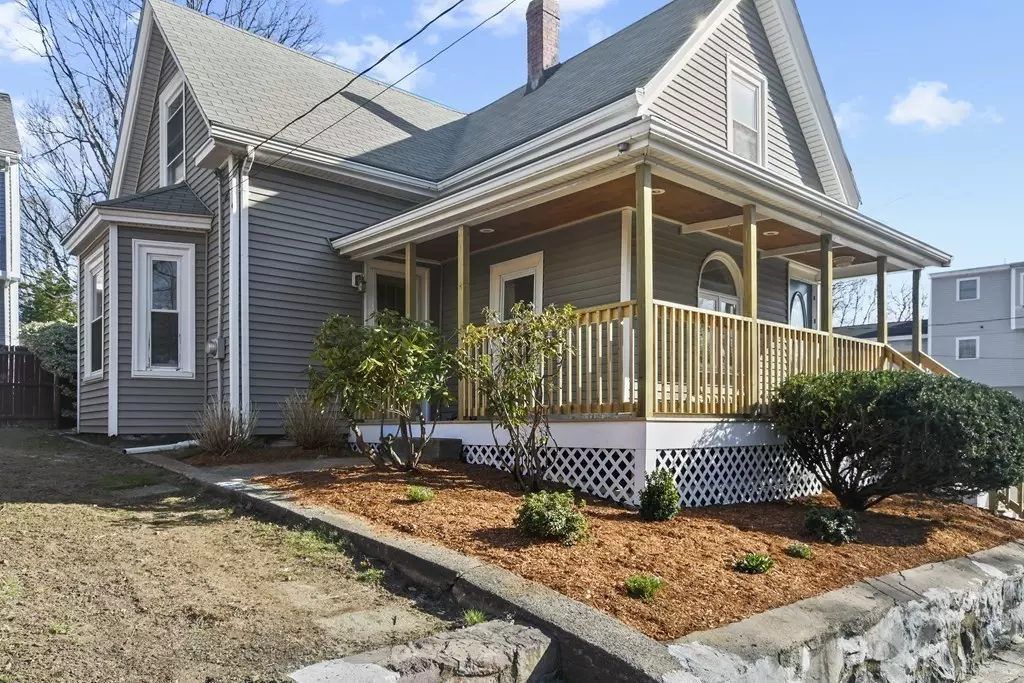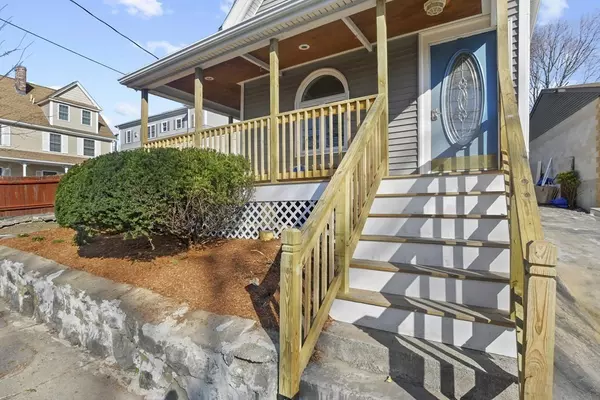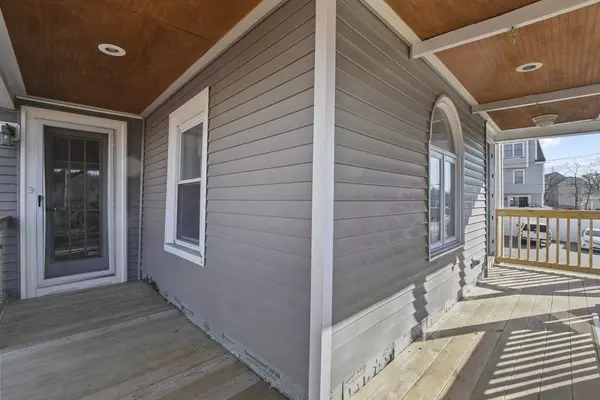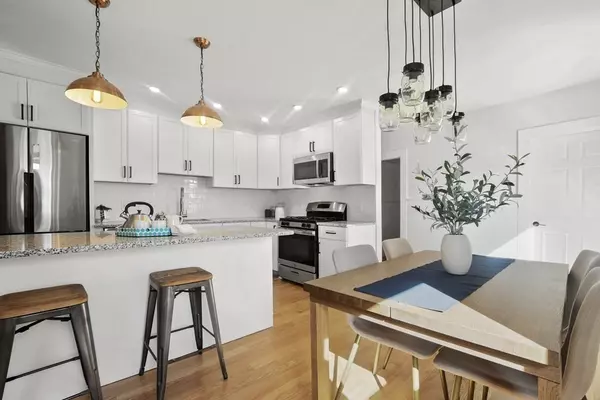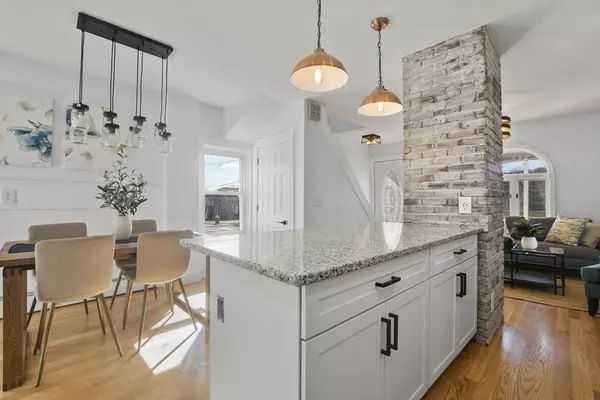$590,000
$549,900
7.3%For more information regarding the value of a property, please contact us for a free consultation.
122 Nahant St Wakefield, MA 01880
4 Beds
2.5 Baths
1,030 SqFt
Key Details
Sold Price $590,000
Property Type Single Family Home
Sub Type Single Family Residence
Listing Status Sold
Purchase Type For Sale
Square Footage 1,030 sqft
Price per Sqft $572
MLS Listing ID 72811582
Sold Date 06/29/21
Style Colonial
Bedrooms 4
Full Baths 2
Half Baths 1
Year Built 1900
Annual Tax Amount $5,018
Tax Year 2021
Lot Size 4,356 Sqft
Acres 0.1
Property Description
**Offer Accepted Open House Canceled.** Pack your bags and move right into this fully renovated 4 bed, 2.5 bath home for under $600K in Wakefield! The finished, heated lower level adds 450 sqft. of additional living area with potential to create a home gym, media room, play room or your own quiet space. Enter in through the open concept, sun-lit main level where you'll find newly finished hardwoods, custom designed eat-in kitchen and living room. The main level also includes 2 full baths, an organized laundry space and stunning master en suite with spa shower! Upstairs you'll find 3 more generously sized bedrooms and a half bath. The exterior boasts endless possibilities to create a special space for entertaining or gardening. All New (2021) Plumbing, Electrical, Spray Foam Insulation, New Bathrooms, New Kitchen, New Floors, Appliances, Laundry Space and Insulated and Heated Finished-Basement. Less than 1 mile to commuter rail.
Location
State MA
County Middlesex
Zoning B
Direction North Ave to Nahant
Rooms
Family Room Flooring - Wall to Wall Carpet, Recessed Lighting
Basement Full, Finished, Interior Entry, Bulkhead
Primary Bedroom Level First
Kitchen Flooring - Hardwood, Dining Area, Countertops - Stone/Granite/Solid, Kitchen Island, Breakfast Bar / Nook, Recessed Lighting, Wainscoting, Gas Stove
Interior
Interior Features Recessed Lighting, Office
Heating Baseboard, Electric Baseboard, Natural Gas, Electric
Cooling Window Unit(s)
Flooring Tile, Carpet, Hardwood, Flooring - Wall to Wall Carpet
Appliance Range, Dishwasher, Microwave, Refrigerator, Gas Water Heater, Tank Water Heater, Utility Connections for Gas Dryer, Utility Connections for Electric Dryer
Laundry Flooring - Hardwood, Countertops - Stone/Granite/Solid, Electric Dryer Hookup, First Floor, Washer Hookup
Exterior
Exterior Feature Rain Gutters
Fence Fenced
Community Features Public Transportation, Shopping, Tennis Court(s), Park, Walk/Jog Trails, Medical Facility, Bike Path, Conservation Area, Highway Access, Private School, Public School, T-Station
Utilities Available for Gas Dryer, for Electric Dryer, Washer Hookup
Waterfront false
Roof Type Shingle
Total Parking Spaces 3
Garage No
Building
Lot Description Cleared, Gentle Sloping
Foundation Stone
Sewer Public Sewer
Water Public
Schools
Elementary Schools Woodville
Middle Schools Galvin
High Schools Memorial
Others
Senior Community false
Read Less
Want to know what your home might be worth? Contact us for a FREE valuation!

Our team is ready to help you sell your home for the highest possible price ASAP
Bought with Branch Out Residential Team • Compass


