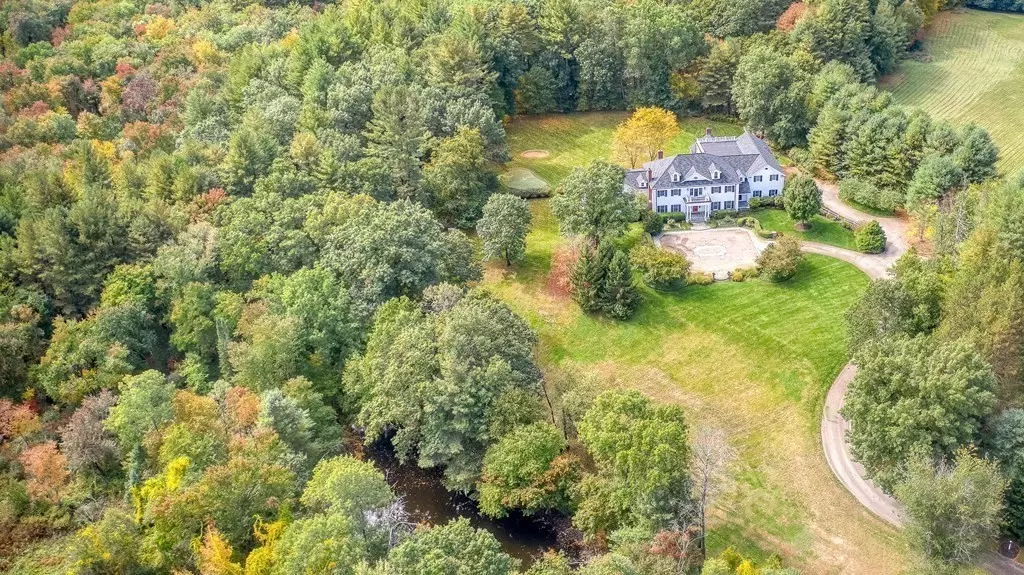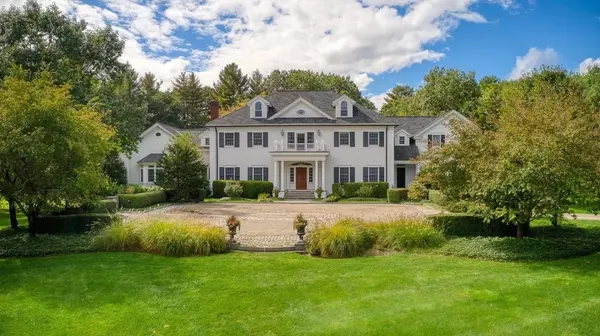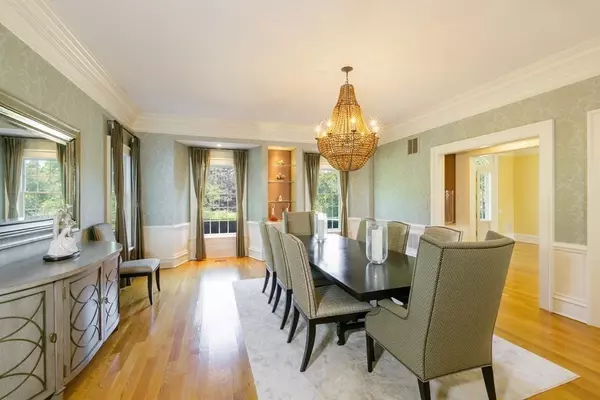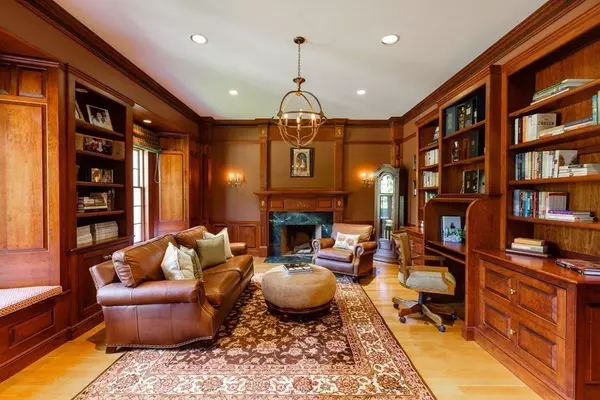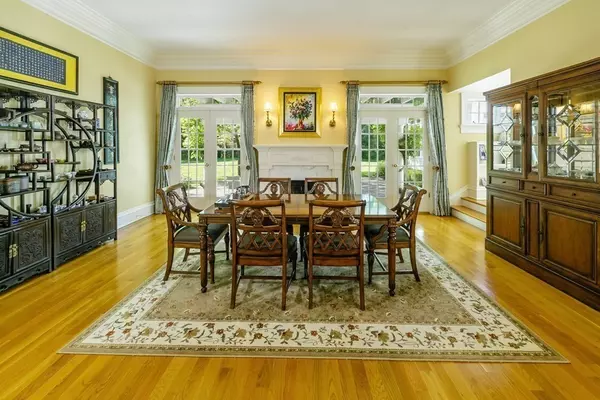$3,338,000
$3,495,000
4.5%For more information regarding the value of a property, please contact us for a free consultation.
287 Westford Road Concord, MA 01742
7 Beds
7 Baths
9,806 SqFt
Key Details
Sold Price $3,338,000
Property Type Single Family Home
Sub Type Single Family Residence
Listing Status Sold
Purchase Type For Sale
Square Footage 9,806 sqft
Price per Sqft $340
MLS Listing ID 72810851
Sold Date 06/29/21
Style Colonial
Bedrooms 7
Full Baths 6
Half Baths 2
HOA Y/N false
Year Built 1998
Annual Tax Amount $47,554
Tax Year 2021
Lot Size 4.900 Acres
Acres 4.9
Property Description
Simply Stunning! This Georgian Colonial on 4.9 acres sited down a long winding drive offers views of manicured lawns and gardens & your own picture perfect pond. Attention to detail at every turn from a grand stone courtyard to rich architectural appointments including 3 marble fireplaces w/carved mantels in the FR, DR & Office. As you enter the grand foyer flanked by handsome cherry office and beautiful dining room enjoy views straight to a sunny courtyard beyond. Exquisitely-detailed gathering spaces include family room, living room w/French doors leading to the rear stone patio & 2nd floor media room w/surround sound. Modern Gourmet kitchen offers 2 pantries & turret-shaped breakfast area. Luxurious first floor master suite showcases tray ceiling, private patio & spa-like bath. Upstairs 6BRs & 5BAs include au-pair/guest suite w/kitchen. Stay fit in the LL exercise room then outside to practice on the putting green & a soak in the hot tub w/the magical views
Location
State MA
County Middlesex
Zoning Z
Direction From Lowell Road take left onto Westford Road
Rooms
Family Room Cathedral Ceiling(s), Flooring - Hardwood, French Doors, Recessed Lighting
Basement Full, Partially Finished, Interior Entry, Garage Access, Bulkhead, Radon Remediation System, Concrete
Primary Bedroom Level First
Dining Room Closet, Closet/Cabinets - Custom Built, Flooring - Hardwood, Chair Rail, Wainscoting, Lighting - Pendant, Crown Molding
Kitchen Flooring - Hardwood, Window(s) - Picture, Dining Area, Pantry, Countertops - Stone/Granite/Solid, French Doors, Kitchen Island, Wet Bar, Breakfast Bar / Nook, Exterior Access, Recessed Lighting, Second Dishwasher, Stainless Steel Appliances, Pot Filler Faucet, Storage, Gas Stove, Crown Molding
Interior
Interior Features Closet, Closet/Cabinets - Custom Built, Recessed Lighting, Wainscoting, Crown Molding, Ceiling - Cathedral, Bathroom - Full, Bathroom - Tiled With Tub & Shower, Wet bar, Lighting - Overhead, Ceiling - Vaulted, Closet - Walk-in, Library, Sun Room, Accessory Apt., Media Room, Exercise Room, Bedroom, Central Vacuum, Wet Bar, Wired for Sound
Heating Forced Air, Radiant, Natural Gas, Fireplace(s)
Cooling Central Air, 3 or More
Flooring Tile, Carpet, Hardwood, Flooring - Hardwood, Flooring - Stone/Ceramic Tile, Flooring - Wall to Wall Carpet
Fireplaces Number 3
Fireplaces Type Family Room, Living Room
Appliance Range, Dishwasher, Microwave, Refrigerator, Washer, Dryer, Wine Refrigerator, Range Hood, Water Softener, Gas Water Heater, Tank Water Heater, Plumbed For Ice Maker, Utility Connections for Gas Range, Utility Connections for Electric Range, Utility Connections for Electric Dryer
Laundry Laundry Closet, Flooring - Stone/Ceramic Tile, Cabinets - Upgraded, Electric Dryer Hookup, Washer Hookup, Lighting - Overhead, First Floor
Exterior
Exterior Feature Balcony, Rain Gutters, Professional Landscaping, Sprinkler System, Decorative Lighting, Garden, Outdoor Shower, Stone Wall
Garage Spaces 3.0
Community Features Public Transportation, Shopping, Tennis Court(s), Walk/Jog Trails, Conservation Area, Private School, Public School, T-Station
Utilities Available for Gas Range, for Electric Range, for Electric Dryer, Washer Hookup, Icemaker Connection
Waterfront Description Waterfront, Pond
View Y/N Yes
View Scenic View(s)
Roof Type Shingle
Total Parking Spaces 12
Garage Yes
Building
Lot Description Wooded, Easements, Cleared, Level, Sloped
Foundation Concrete Perimeter
Sewer Private Sewer
Water Private
Schools
Elementary Schools Thoreau
Middle Schools Peabody/Sanborn
High Schools Cchs
Others
Senior Community false
Read Less
Want to know what your home might be worth? Contact us for a FREE valuation!

Our team is ready to help you sell your home for the highest possible price ASAP
Bought with Bigelow/Irving • Compass


