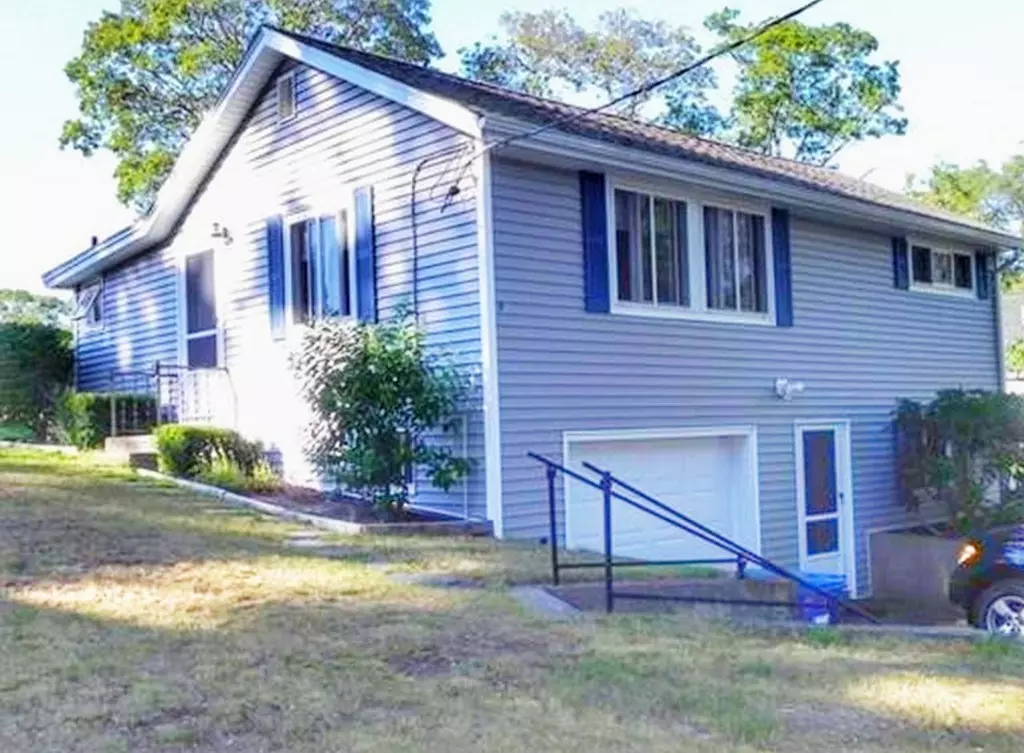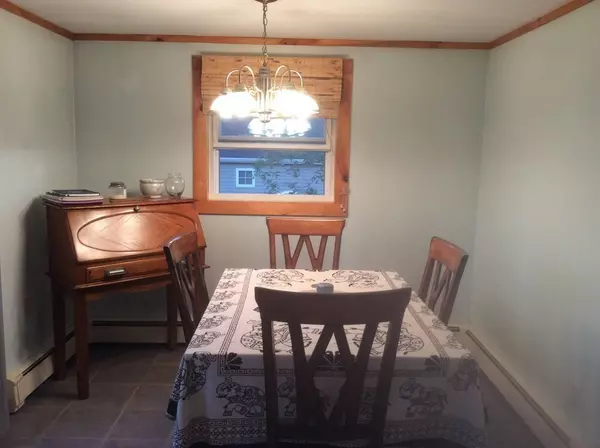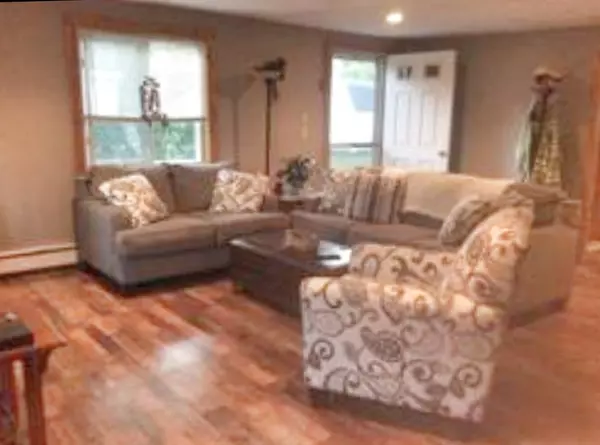$360,000
$399,900
10.0%For more information regarding the value of a property, please contact us for a free consultation.
19 Kingwood Street Wareham, MA 02571
3 Beds
2 Baths
1,530 SqFt
Key Details
Sold Price $360,000
Property Type Single Family Home
Sub Type Single Family Residence
Listing Status Sold
Purchase Type For Sale
Square Footage 1,530 sqft
Price per Sqft $235
Subdivision Parkwood Beach
MLS Listing ID 72802012
Sold Date 06/30/21
Style Ranch
Bedrooms 3
Full Baths 2
HOA Fees $8/ann
HOA Y/N true
Year Built 1940
Annual Tax Amount $4,803
Tax Year 2021
Lot Size 6,969 Sqft
Acres 0.16
Property Description
Parkwood Beach Where it’s Summertime and the Living is easy! If you haven’t experienced this great easy to reach established community, Don’t walk…. Run to see this cheerful home because it should not last! Featuring one floor living with 2 bedrooms, fully applianced kitchen, dining area with breakfast bar and living room, plus a bonus finished walkout lower level with a second full bath, closets & storage and a spacious room that functions well as either a 3rd bedroom or bright family room. This no fuss home has low maintenance vinyl siding, gas heat, equipped laundry set up, garage under, outside storage shed and a super outside deck for entertaining. The sandy Parkwood Beach and beach ways encircle the neighborhood and kids of all ages enjoy not just the water but the community park, tennis courts, ball field and community house as well. It’s a throwback to a time when summers were filled with community cookouts, pancake breakfasts and other events.
Location
State MA
County Plymouth
Area Barneys Point
Zoning R30
Direction WAREHAM CENTER TO INDIAN NECK. SECOND ENTRANCE INTO PARKWOOD BEACH. KINGWOOD STREET HOME ON RIGHT.
Rooms
Basement Full, Finished, Walk-Out Access, Interior Entry
Primary Bedroom Level First
Interior
Heating Baseboard, Natural Gas
Cooling None
Appliance Range, Dishwasher, Microwave, Refrigerator, Washer, Dryer, Gas Water Heater, Utility Connections for Gas Range
Exterior
Exterior Feature Storage
Garage Spaces 1.0
Community Features Tennis Court(s), Park, Golf, Bike Path, Conservation Area, Marina
Utilities Available for Gas Range
Waterfront Description Beach Front, Bay, River, 1/10 to 3/10 To Beach, Beach Ownership(Private,Association)
Roof Type Shingle
Total Parking Spaces 2
Garage Yes
Building
Lot Description Gentle Sloping
Foundation Block
Sewer Public Sewer
Water Public
Schools
Elementary Schools Minot Forest
Middle Schools Wareham Middle
High Schools Wareham High
Read Less
Want to know what your home might be worth? Contact us for a FREE valuation!

Our team is ready to help you sell your home for the highest possible price ASAP
Bought with Suzanne Burke • Upper Cape Realty Corp.






