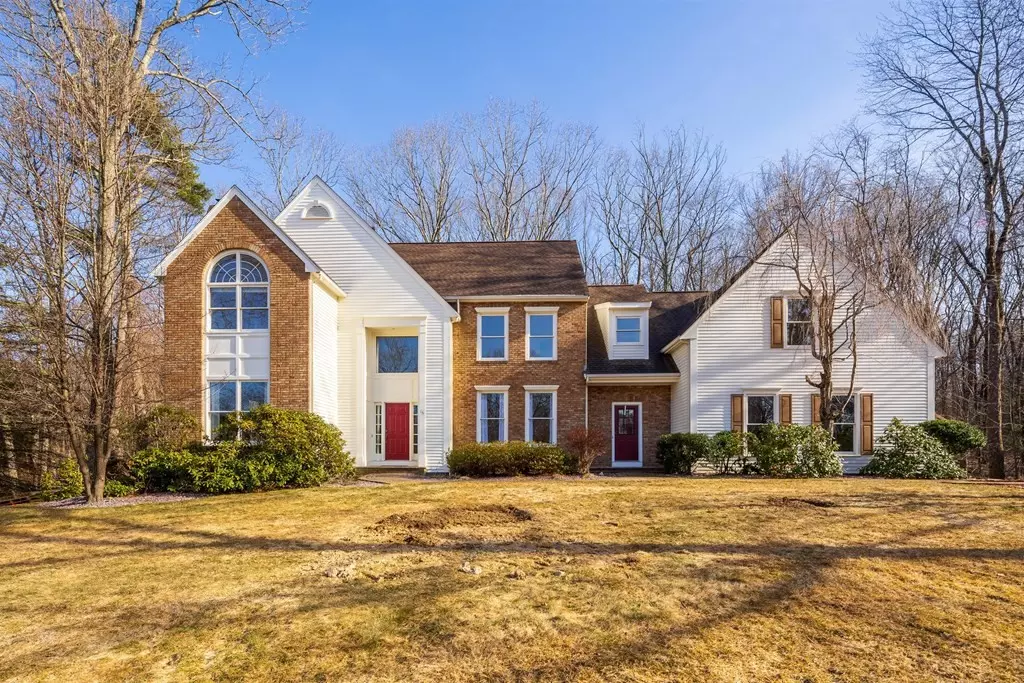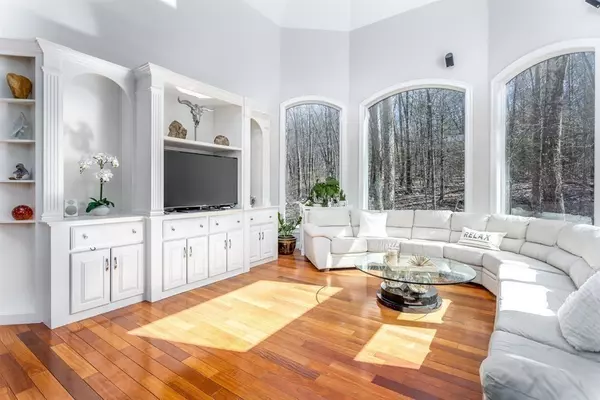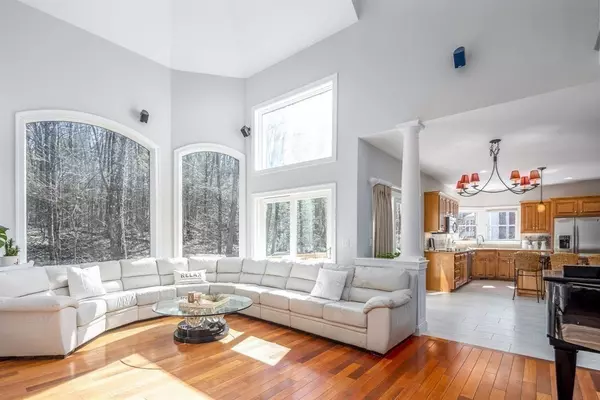$1,250,000
$899,900
38.9%For more information regarding the value of a property, please contact us for a free consultation.
16 Wedgewood Dr Hopkinton, MA 01748
4 Beds
2.5 Baths
4,231 SqFt
Key Details
Sold Price $1,250,000
Property Type Single Family Home
Sub Type Single Family Residence
Listing Status Sold
Purchase Type For Sale
Square Footage 4,231 sqft
Price per Sqft $295
Subdivision Highland Park
MLS Listing ID 72803349
Sold Date 06/30/21
Style Colonial
Bedrooms 4
Full Baths 2
Half Baths 1
HOA Fees $41/ann
HOA Y/N true
Year Built 1994
Annual Tax Amount $15,244
Tax Year 2021
Lot Size 1.040 Acres
Acres 1.04
Property Description
Stunning North Facing, super sunny Sholtz Design in One of Hopkinton's Most Desirable Neighborhoods ~ HIGHLAND PARK! 9Ft plus ceilings~The floor plan will make any buyer fall in love starting with the 2 story Foyer with split staircase~ Open huge kitchen with Granite Center Island, 2 cooktops, and stainless appliances Including Viking double Ovens~Incredible 2 story Family Room with magnificent feature windows, balcony overlook and cherry floors~Formal Dining Room with Brazilian Cherry Floors & Built-in Hutch, Step Down Living Room with Marble Surround Fireplace and a Pellet Stove for New England Winters~Wet Bar adjoining a spacious Office With Built-ins(can be used as an occasional Guest Room)~Master Suite With High Ceilings, His & Her Walk-in Closets & GRANITE Counters~3 Other Great Size Bedrooms~Full Laundry Room that could be converted into 3rd Full Bath~Additional Finished Space in the super sunny Walk-Out Lower Level, Patio, Hydro-Air Heat, Sprinklers, Security and so much more!
Location
State MA
County Middlesex
Zoning A
Direction RTE 85 to Cedar Street Extension to Wedgewood Drive
Rooms
Family Room Closet/Cabinets - Custom Built, Flooring - Hardwood, Crown Molding
Basement Full, Partially Finished, Walk-Out Access, Interior Entry
Primary Bedroom Level Second
Dining Room Closet/Cabinets - Custom Built, Flooring - Hardwood, Recessed Lighting
Kitchen Flooring - Stone/Ceramic Tile, Dining Area, Balcony / Deck, Countertops - Stone/Granite/Solid, Countertops - Paper Based, Open Floorplan, Recessed Lighting, Slider, Stainless Steel Appliances
Interior
Interior Features Closet/Cabinets - Custom Built, Slider, Study, Game Room, Office, Bonus Room
Heating Forced Air, Oil, Hydro Air
Cooling Central Air
Flooring Tile, Carpet, Hardwood, Flooring - Wood, Flooring - Wall to Wall Carpet
Fireplaces Number 1
Fireplaces Type Living Room
Appliance Oven, Dishwasher, Microwave, Countertop Range, Refrigerator, Washer, Dryer, Water Treatment, Oil Water Heater
Laundry Laundry Closet, Flooring - Stone/Ceramic Tile, Second Floor
Exterior
Exterior Feature Professional Landscaping, Sprinkler System
Garage Spaces 2.0
Community Features Tennis Court(s), Park, Walk/Jog Trails, Golf, Medical Facility, Bike Path, Conservation Area, Highway Access, Public School
Roof Type Shingle
Total Parking Spaces 3
Garage Yes
Building
Lot Description Wooded
Foundation Concrete Perimeter
Sewer Private Sewer
Water Private
Read Less
Want to know what your home might be worth? Contact us for a FREE valuation!

Our team is ready to help you sell your home for the highest possible price ASAP
Bought with The Sarkis Team • Douglas Elliman Real Estate - Park Plaza






