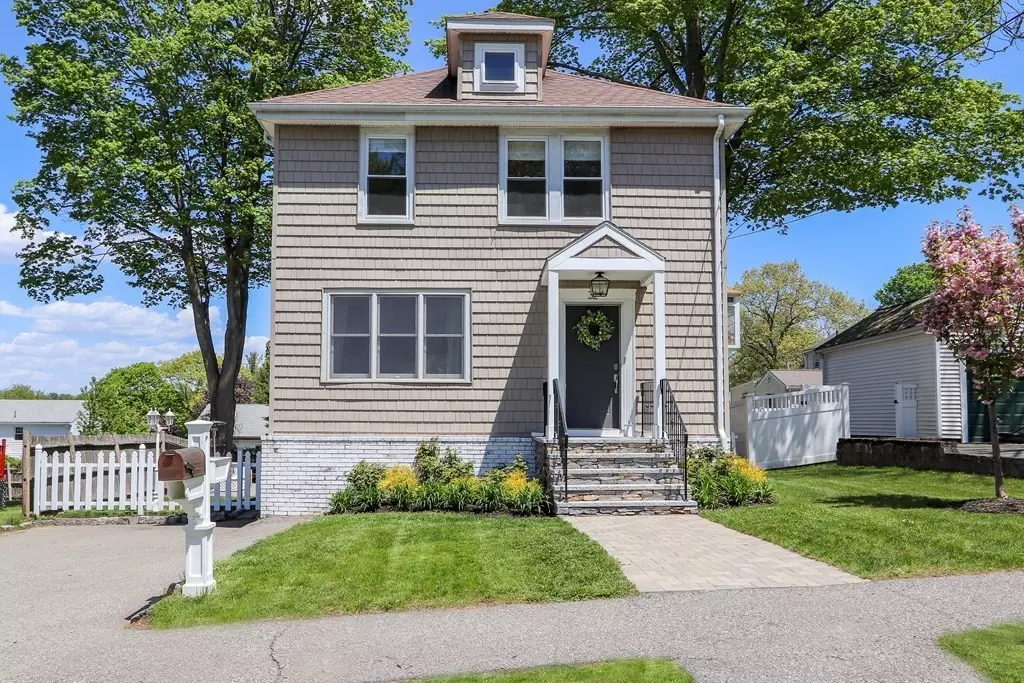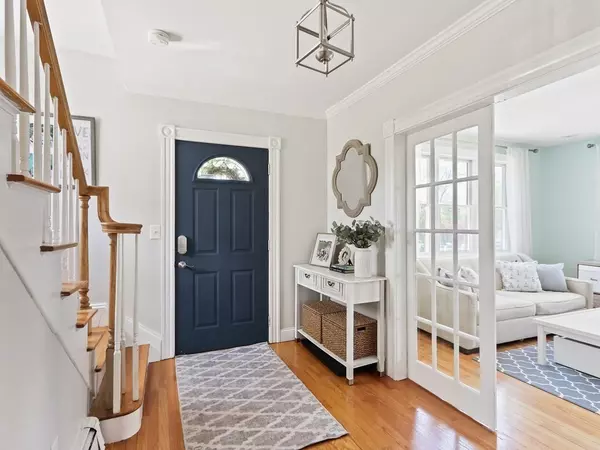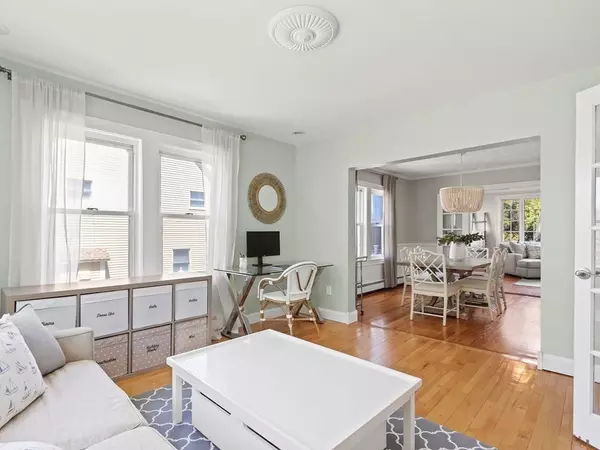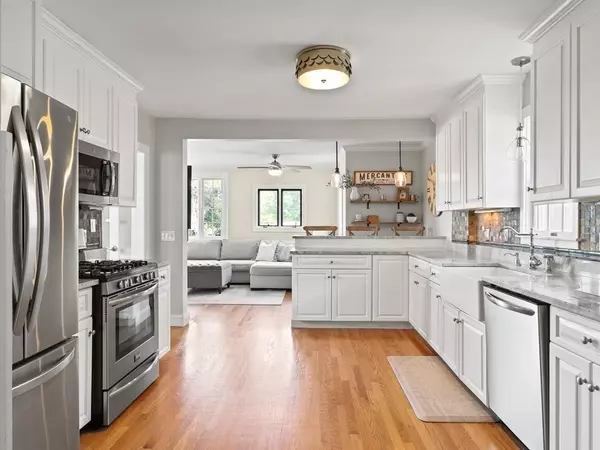$910,000
$849,000
7.2%For more information regarding the value of a property, please contact us for a free consultation.
32 Sassamon Avenue Milton, MA 02186
4 Beds
2 Baths
2,700 SqFt
Key Details
Sold Price $910,000
Property Type Single Family Home
Sub Type Single Family Residence
Listing Status Sold
Purchase Type For Sale
Square Footage 2,700 sqft
Price per Sqft $337
MLS Listing ID 72832634
Sold Date 07/02/21
Style Colonial
Bedrooms 4
Full Baths 2
HOA Y/N false
Year Built 1922
Annual Tax Amount $8,923
Tax Year 2021
Lot Size 5,662 Sqft
Acres 0.13
Property Description
Tastefully updated and meticulously maintained 4 bedroom, 2 bath colonial in one of Milton's finest neighborhoods! The main floor boasts an open concept from the chef's kitchen with farmhouse sink to the oversized family room leading to the large deck that is perfect for entertaining. A formal dining room and den/office round out the first floor. The second floor includes full laundry and all 4 bedrooms including the Master Suite with walk-in closet, master bath, and balcony. Fenced in backyard includes a beautiful stone patio with outdoor seating, fire pit, storage shed, and plenty of room to run around. The fully finished basement completes the three levels of living, offering plenty of options from entertainment space to a playroom for the kids. Located just minutes from I-93 and a short commute to downtown Boston. Nearby to all that Milton has to offer including direct access to the Blue Hills walking trails, Wollaston Country Club, Cunningham Park, restaurants, shops, and more
Location
State MA
County Norfolk
Zoning RB
Direction Randolph Ave. to Sassamon
Rooms
Basement Full, Finished, Walk-Out Access, Interior Entry
Primary Bedroom Level Second
Interior
Heating Baseboard
Cooling Window Unit(s)
Appliance Range, Dishwasher, Microwave, Refrigerator, Gas Water Heater
Laundry Second Floor
Exterior
Exterior Feature Balcony
Fence Fenced
Community Features Pool, Park, Walk/Jog Trails, Golf, Medical Facility, Bike Path, Highway Access, House of Worship, Private School, Public School
Waterfront false
Roof Type Shingle
Total Parking Spaces 4
Garage No
Building
Foundation Stone, Brick/Mortar
Sewer Public Sewer
Water Public
Read Less
Want to know what your home might be worth? Contact us for a FREE valuation!

Our team is ready to help you sell your home for the highest possible price ASAP
Bought with Tom Sheehan • Compass






