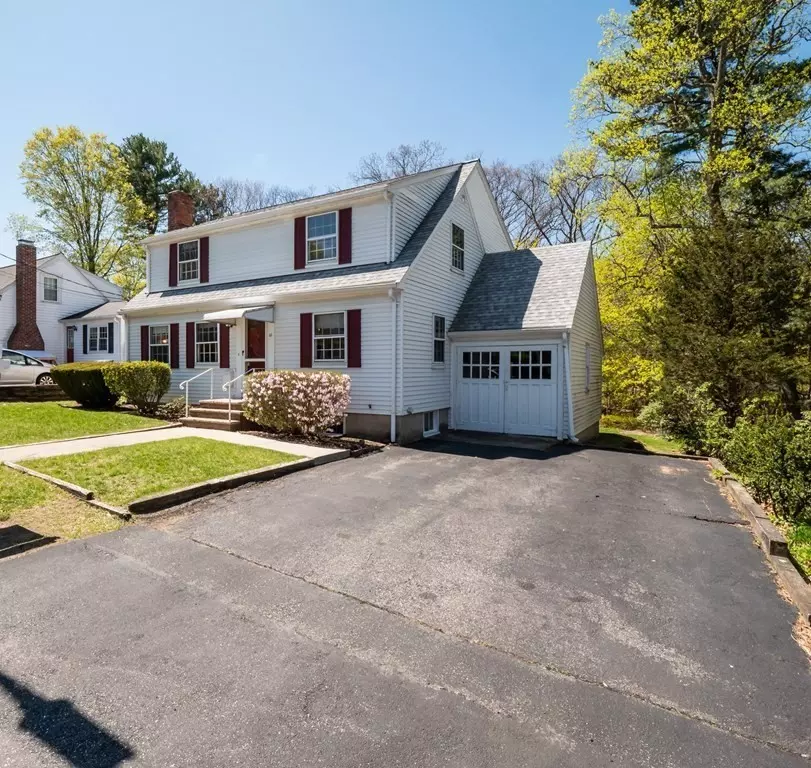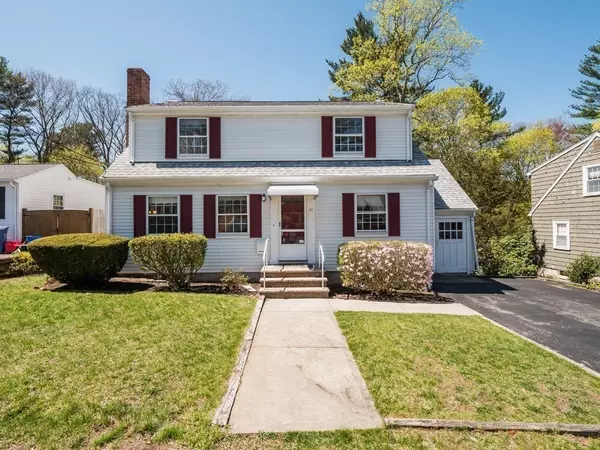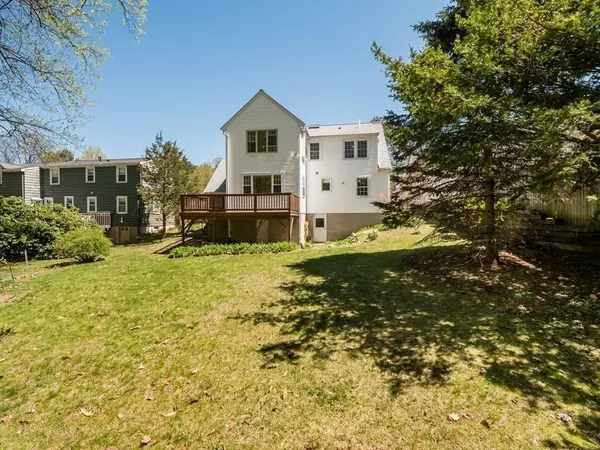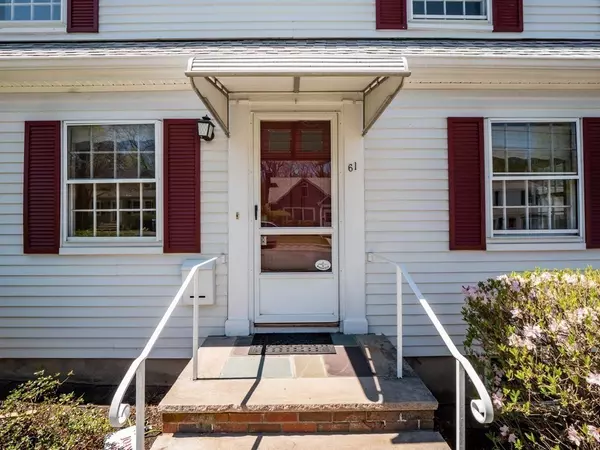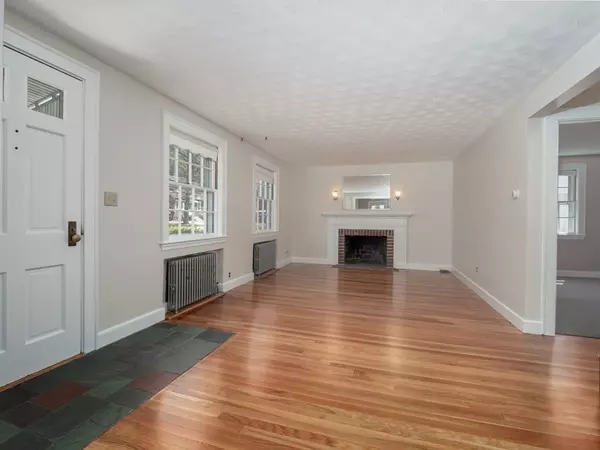$755,000
$699,000
8.0%For more information regarding the value of a property, please contact us for a free consultation.
61 Meriam St Wakefield, MA 01880
5 Beds
2 Baths
2,420 SqFt
Key Details
Sold Price $755,000
Property Type Single Family Home
Sub Type Single Family Residence
Listing Status Sold
Purchase Type For Sale
Square Footage 2,420 sqft
Price per Sqft $311
Subdivision Greenwood
MLS Listing ID 72821952
Sold Date 06/30/21
Style Colonial, Cape
Bedrooms 5
Full Baths 2
HOA Y/N false
Year Built 1942
Annual Tax Amount $7,152
Tax Year 2021
Lot Size 10,454 Sqft
Acres 0.24
Property Description
This home is going to CHARM you with its unique characteristics and neighborhood appeal. Warm yourself in the COZY living room centered by the architectural fireplace. An INVITING COUNTRY kitchen that flows into a large family room with Bay windows. Beautiful dining room with built in china closet. Convenient First floor bedroom or study with full bathroom access. As you continue upstairs into the Cathedral ceiling foyer there is abundant light flowing from the skylight. You will find 4 spacious bedrooms with Large windows that bring sunshine into each space. Fall in love with Master bedroom retreat ,cathedral ceilings, bay window, walk in closet and interior access to a double sink bathroom. Off the family room you will find an expansive deck overlooking a private large back yard. One car garage attached. A 5 min walk to the train station ,retail stores in the Greenwood section of town. Easy access to Highways as well. Showings start at open house Saturday 5/1 from 12-2 & 5/2 12-2
Location
State MA
County Middlesex
Area Greenwood
Zoning SR
Direction Main St to Forest St to Meriam St
Rooms
Family Room Flooring - Hardwood, Flooring - Wall to Wall Carpet
Basement Full, Partially Finished
Primary Bedroom Level Second
Dining Room Closet/Cabinets - Custom Built, Flooring - Hardwood
Kitchen Flooring - Wood
Interior
Heating Baseboard, Steam
Cooling Window Unit(s)
Flooring Carpet, Hardwood
Fireplaces Number 1
Fireplaces Type Living Room
Appliance Range, Dishwasher, Disposal, Refrigerator, Tank Water Heater
Exterior
Garage Spaces 1.0
Community Features Public Transportation, Shopping, Walk/Jog Trails, Golf, Bike Path, Highway Access, Public School, T-Station
Roof Type Shingle
Total Parking Spaces 2
Garage Yes
Building
Lot Description Gentle Sloping
Foundation Concrete Perimeter
Sewer Public Sewer
Water Public
Architectural Style Colonial, Cape
Schools
Middle Schools Galvin
High Schools Whs
Others
Acceptable Financing Contract
Listing Terms Contract
Read Less
Want to know what your home might be worth? Contact us for a FREE valuation!

Our team is ready to help you sell your home for the highest possible price ASAP
Bought with Steven Savarese • Century 21 Adams KC

