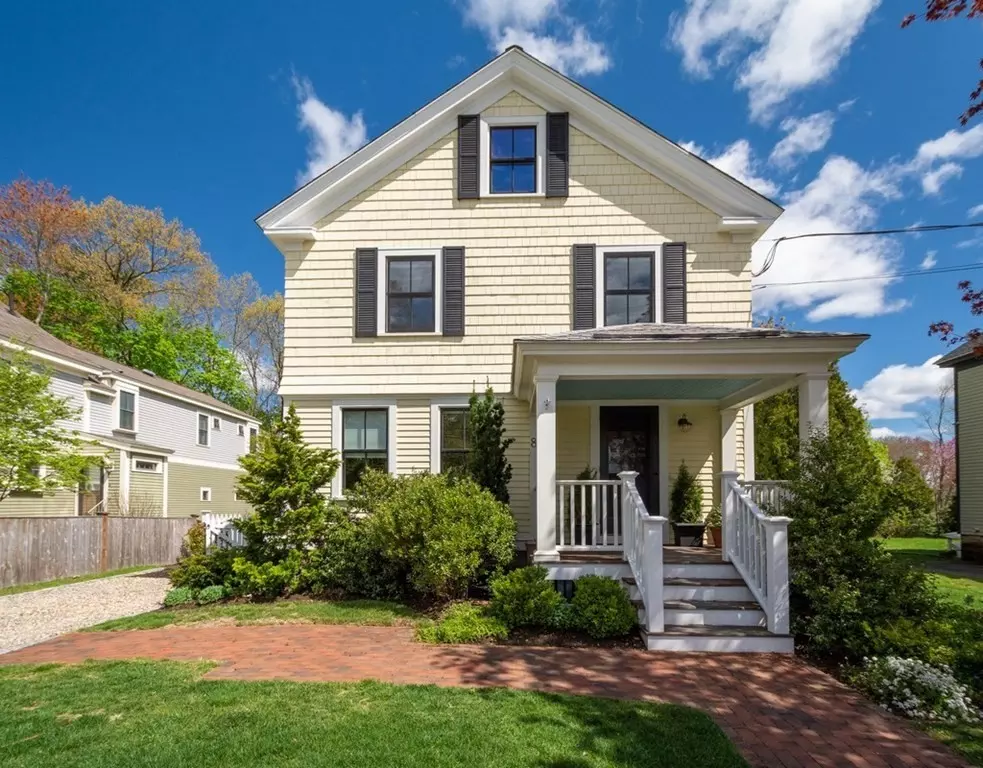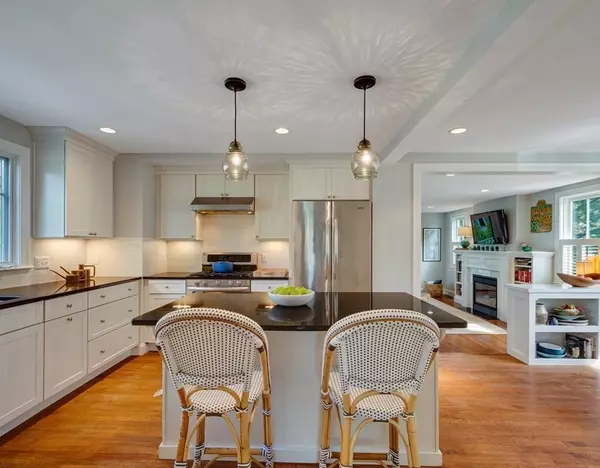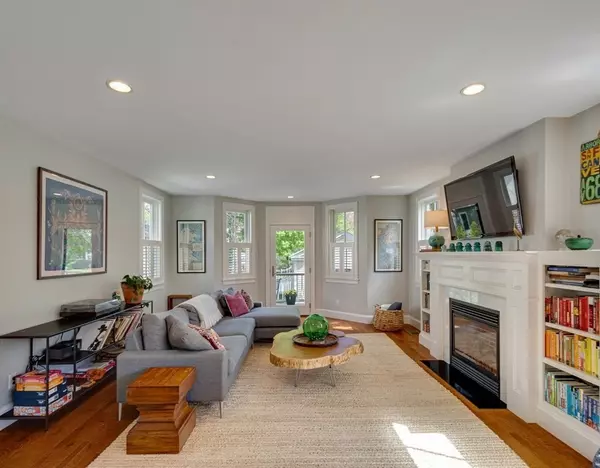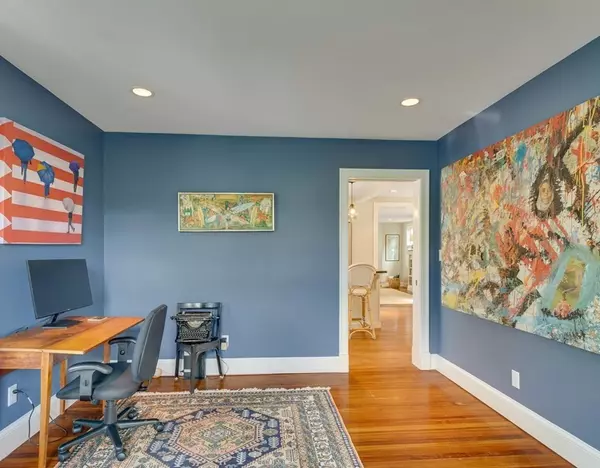$1,365,000
$1,250,000
9.2%For more information regarding the value of a property, please contact us for a free consultation.
86 Laws Brook Road Concord, MA 01742
3 Beds
2.5 Baths
2,056 SqFt
Key Details
Sold Price $1,365,000
Property Type Single Family Home
Sub Type Single Family Residence
Listing Status Sold
Purchase Type For Sale
Square Footage 2,056 sqft
Price per Sqft $663
Subdivision West Concord Village
MLS Listing ID 72830087
Sold Date 07/02/21
Style Colonial, Farmhouse
Bedrooms 3
Full Baths 2
Half Baths 1
HOA Y/N false
Year Built 1891
Annual Tax Amount $12,631
Tax Year 2021
Lot Size 0.310 Acres
Acres 0.31
Property Description
A picture perfect village colonial in the heart of West Concord everything! Across from Rideout Field, this designer chic, sunny & bright home is move-in ready! The home was expanded in 2013 & included a complete renovation w/new kitchen, bathrooms, energy efficient heat, A/C, windows, blown-in insulation, roof, plumbing, electrical & garage.The 1st floor offers an open floor plan w/eat-in kitchen & island overlooking the spacious family room w/cozy fireplace. Look out to the expansive backyard w/balcony, deck, & patio area - perfect for outdoor entertaining. A quiet study on the 1st floor, ideal for working from home. The 2nd floor features 3 spacious BRs & 2 full bathrooms. The MB suite has views of the landscaped backyard & has its own bathroom w/marble vanity & glass shower. Frontage on both Lawsbrook & Warner Road, the yard is completely fenced-in w/mature plantings. Walk to restaurants, train, stores & enjoy the best of what vibrant West Concord has to offer! A true gem!
Location
State MA
County Middlesex
Zoning C
Direction Commonwealth Ave thru Village, bear left onto Laws Brook. Frontage on both Laws Brook and Warner Rd
Rooms
Family Room Flooring - Hardwood, Balcony / Deck, Open Floorplan, Recessed Lighting
Basement Full, Interior Entry, Bulkhead, Concrete
Primary Bedroom Level Second
Dining Room Flooring - Hardwood, Open Floorplan, Recessed Lighting
Kitchen Flooring - Hardwood, Countertops - Stone/Granite/Solid, Kitchen Island, Cabinets - Upgraded, Recessed Lighting, Stainless Steel Appliances, Gas Stove
Interior
Interior Features Study, Internet Available - Broadband
Heating Forced Air, Natural Gas
Cooling Central Air
Flooring Tile, Hardwood, Flooring - Hardwood
Fireplaces Number 1
Fireplaces Type Family Room
Appliance Range, Dishwasher, Disposal, Microwave, Refrigerator, Range Hood, Gas Water Heater, Plumbed For Ice Maker, Utility Connections for Gas Range
Laundry Flooring - Stone/Ceramic Tile, Electric Dryer Hookup, Second Floor, Washer Hookup
Exterior
Exterior Feature Professional Landscaping, Sprinkler System, Garden
Garage Spaces 1.0
Fence Fenced/Enclosed, Fenced
Community Features Public Transportation, Shopping, Pool, Tennis Court(s), Park, Walk/Jog Trails, Stable(s), Golf, Medical Facility, Bike Path, Conservation Area, House of Worship, Private School, Public School
Utilities Available for Gas Range, Washer Hookup, Icemaker Connection
Roof Type Shingle
Total Parking Spaces 6
Garage Yes
Building
Lot Description Level
Foundation Concrete Perimeter, Stone
Sewer Public Sewer
Water Public
Architectural Style Colonial, Farmhouse
Schools
Elementary Schools Thoreau School
Middle Schools Cms
High Schools Cchs
Others
Senior Community false
Acceptable Financing Contract
Listing Terms Contract
Read Less
Want to know what your home might be worth? Contact us for a FREE valuation!

Our team is ready to help you sell your home for the highest possible price ASAP
Bought with Betsy Keane Dorr • Barrett Sotheby's International Realty





