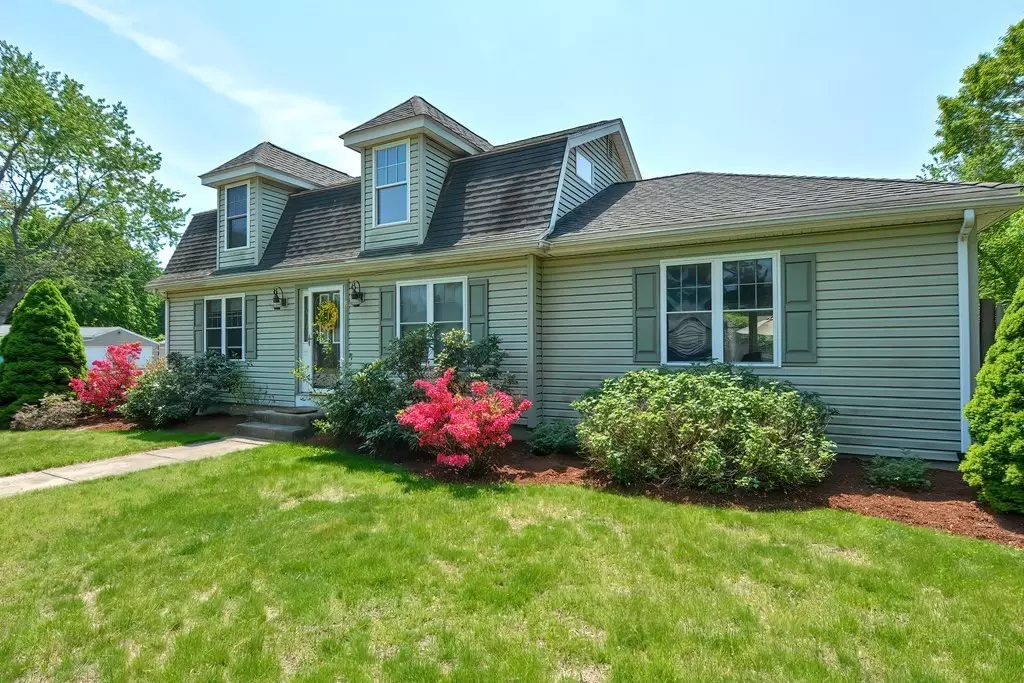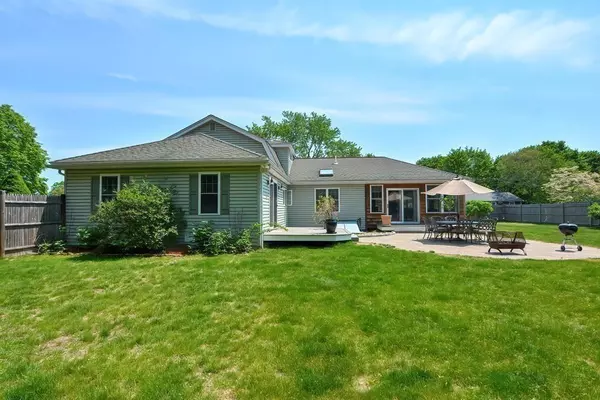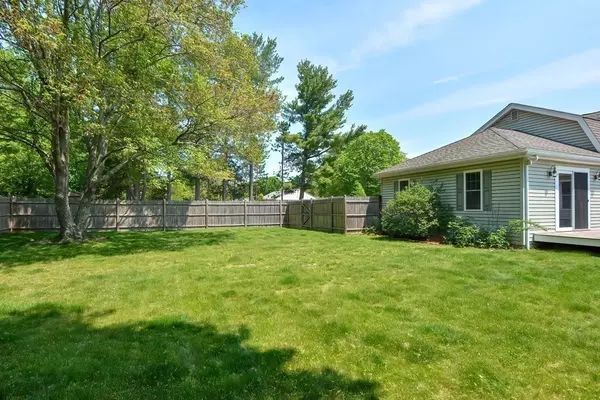$700,000
$639,900
9.4%For more information regarding the value of a property, please contact us for a free consultation.
15 Gibson Drive Framingham, MA 01701
3 Beds
2.5 Baths
2,732 SqFt
Key Details
Sold Price $700,000
Property Type Single Family Home
Sub Type Single Family Residence
Listing Status Sold
Purchase Type For Sale
Square Footage 2,732 sqft
Price per Sqft $256
Subdivision Nobscot
MLS Listing ID 72834898
Sold Date 07/07/21
Style Gambrel /Dutch
Bedrooms 3
Full Baths 2
Half Baths 1
HOA Y/N false
Year Built 1951
Annual Tax Amount $7,697
Tax Year 2021
Lot Size 0.400 Acres
Acres 0.4
Property Description
Get ready to be wowed! This AMAZING gambrel, expanded to over 2700 sf above grade, will captivate you with features you can't find elsewhere. Spacious, open living spaces include a fabulous gourmet kitchen with center island,granite counters/stainless appl and skylit dining room, brilliant first floor family room with walls of windows , fireplaced living room off the inviting open foyer entry... and an INCREDIBLE first floor primary bedroom suite addition with vaulted ceiling, slider to private deck, luxury ensuite bath, and walk-in dressing room. Upstairs - two generous bedrooms and a second full bath. On the lower level, great exercise/office/tinker space & mega storage! And the yard... well, your summer could be legendary :) Huge back lawn, beautiful new patio, fenced, lots of perennial plantings...perfect for parties & playtime for every age, 2-legged or 4! Popular neighborhood handy to Route 20, Nobscot Village conveniences, eateries, library, Nobscot Reservation,& more!
Location
State MA
County Middlesex
Zoning R3
Direction Off Edgell
Rooms
Family Room Ceiling Fan(s), Vaulted Ceiling(s), Flooring - Hardwood, Exterior Access, Open Floorplan, Slider
Basement Full, Partially Finished
Primary Bedroom Level First
Dining Room Skylight, Ceiling Fan(s), Vaulted Ceiling(s)
Kitchen Vaulted Ceiling(s), Countertops - Stone/Granite/Solid, Countertops - Upgraded, Kitchen Island, Cabinets - Upgraded, Deck - Exterior, Open Floorplan, Remodeled, Stainless Steel Appliances, Lighting - Pendant
Interior
Interior Features Closet, Recessed Lighting, Exercise Room
Heating Baseboard, Oil
Cooling Window Unit(s)
Flooring Wood, Tile, Vinyl, Concrete, Hardwood
Fireplaces Number 1
Fireplaces Type Living Room
Appliance Utility Connections for Electric Range, Utility Connections for Electric Dryer
Laundry Washer Hookup
Exterior
Exterior Feature Storage
Fence Fenced/Enclosed, Fenced
Community Features Shopping, Walk/Jog Trails, Conservation Area, Public School
Utilities Available for Electric Range, for Electric Dryer, Washer Hookup
Waterfront false
Roof Type Shingle
Total Parking Spaces 3
Garage No
Building
Lot Description Corner Lot, Level
Foundation Concrete Perimeter
Sewer Public Sewer
Water Public
Others
Senior Community false
Read Less
Want to know what your home might be worth? Contact us for a FREE valuation!

Our team is ready to help you sell your home for the highest possible price ASAP
Bought with The Varano Realty Group • Keller Williams Realty






