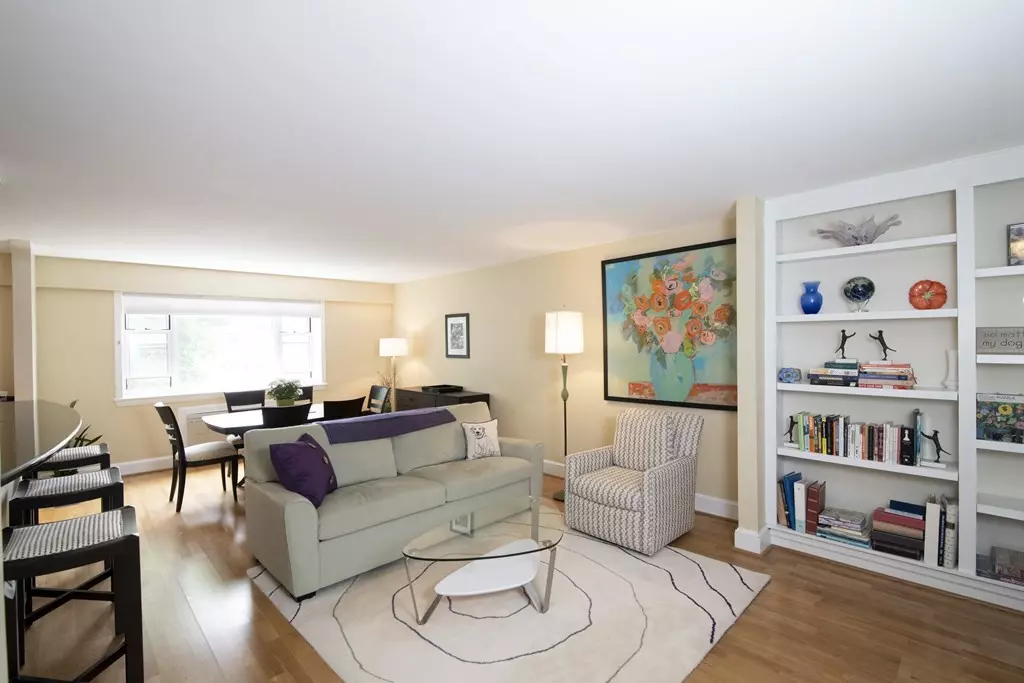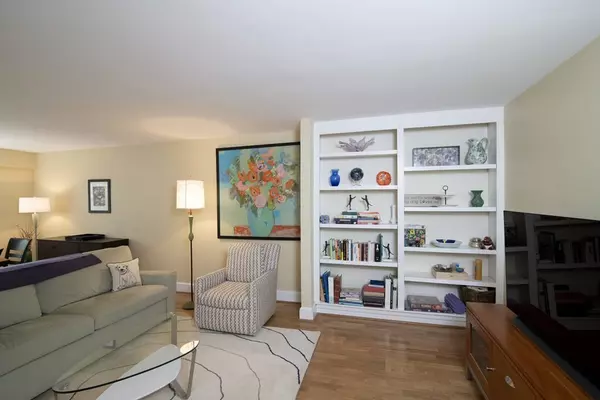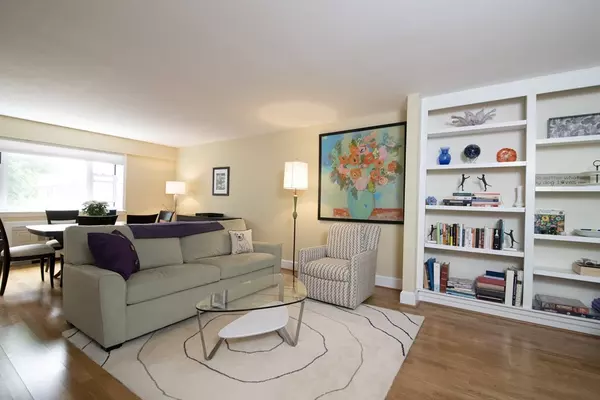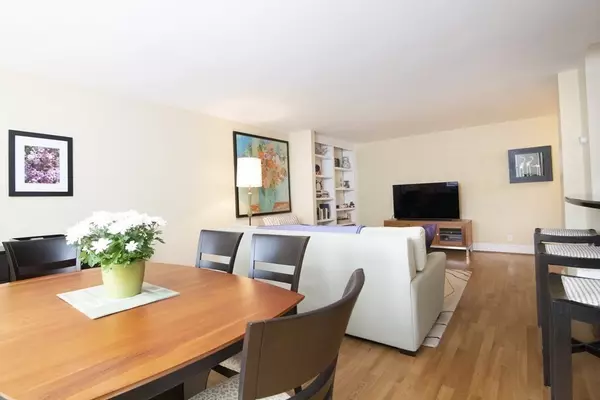$661,000
$649,000
1.8%For more information regarding the value of a property, please contact us for a free consultation.
131 Sewall Ave #37 Brookline, MA 02445
1 Bed
1 Bath
800 SqFt
Key Details
Sold Price $661,000
Property Type Condo
Sub Type Condominium
Listing Status Sold
Purchase Type For Sale
Square Footage 800 sqft
Price per Sqft $826
MLS Listing ID 72842680
Sold Date 07/07/21
Bedrooms 1
Full Baths 1
HOA Fees $472/mo
HOA Y/N true
Year Built 1962
Annual Tax Amount $2,771
Tax Year 2021
Property Description
Rarely available 1 bed 1 bath condominium in the highly sought after neighborhood of Coolidge Corner in Brookline! Nicely renovated, this unit has an open floor plan w/a great kitchen complete w/stainless steel appliances, granite counter tops, and a large peninsula that can seat 3- 4 people. A spacious Living/Dining Room combo is surrounded by large windows that add a lot of light. The full bath has a white topped vanity, pretty tile and a bath tub. Laundry is located in the building, although there are W/D hook ups in the unit should a new owner prefer to have in unit laundry. This unit has good closet space plus an additional private storage bin in the basement & a storage shelf in a closet on the 3rd floor.. An ideal location within blocks of shopping, restaurants, the Longwood Medical Area, and the C/D Green Line trains to Boston. 1 assigned parking spot. Perfect investment property too!
Location
State MA
County Norfolk
Zoning Res
Direction Sewall Ave between St Paul and Kent
Rooms
Primary Bedroom Level First
Dining Room Flooring - Hardwood, Window(s) - Bay/Bow/Box
Kitchen Flooring - Hardwood, Countertops - Stone/Granite/Solid, Cabinets - Upgraded, Peninsula
Interior
Interior Features Entrance Foyer
Heating Unit Control, Fan Coil
Cooling Central Air, Unit Control, Fan Coil
Flooring Tile, Laminate, Hardwood, Stone / Slate, Flooring - Hardwood
Appliance Range, Dishwasher, Disposal, Refrigerator, Gas Water Heater, Utility Connections for Electric Range, Utility Connections for Electric Oven
Laundry Electric Dryer Hookup, Washer Hookup, First Floor, In Building
Exterior
Community Features Public Transportation, Shopping, Park, Walk/Jog Trails, Medical Facility, House of Worship, Public School, T-Station
Utilities Available for Electric Range, for Electric Oven
Roof Type Rubber
Total Parking Spaces 1
Garage Yes
Building
Story 1
Sewer Public Sewer
Water Public
Schools
Elementary Schools Lawrence
High Schools Bhs
Others
Acceptable Financing Contract
Listing Terms Contract
Read Less
Want to know what your home might be worth? Contact us for a FREE valuation!

Our team is ready to help you sell your home for the highest possible price ASAP
Bought with Liz & Ellie Local • Compass






