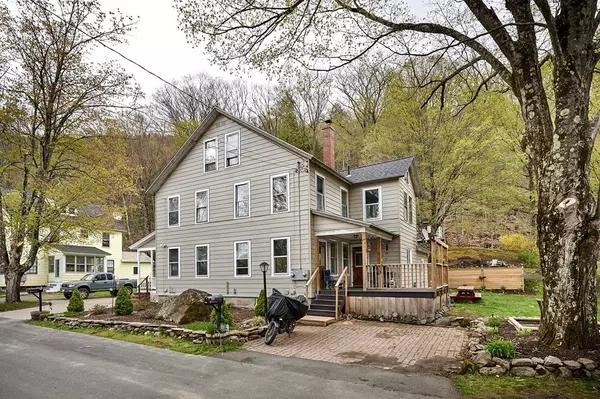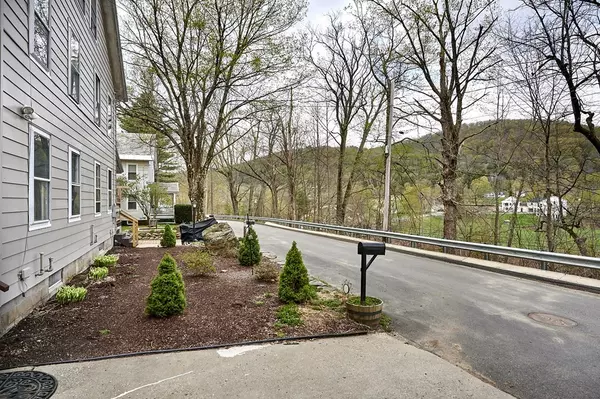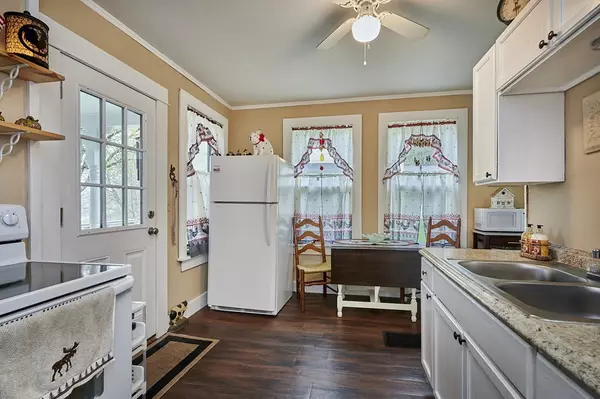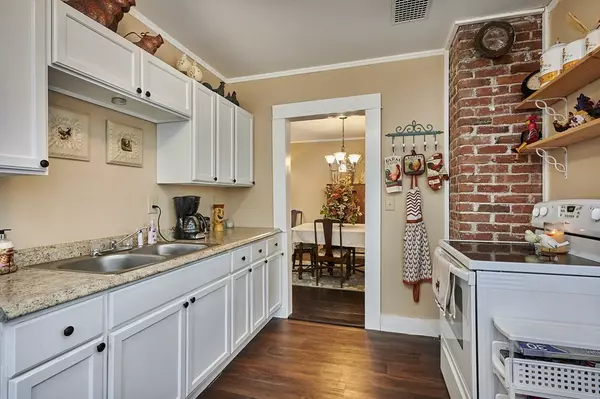$238,000
$229,900
3.5%For more information regarding the value of a property, please contact us for a free consultation.
11 Church St Colrain, MA 01340
6 Beds
2 Baths
2,512 SqFt
Key Details
Sold Price $238,000
Property Type Multi-Family
Sub Type Multi Family
Listing Status Sold
Purchase Type For Sale
Square Footage 2,512 sqft
Price per Sqft $94
MLS Listing ID 72825578
Sold Date 07/09/21
Bedrooms 6
Full Baths 2
Year Built 1916
Annual Tax Amount $3,292
Tax Year 2021
Lot Size 3.470 Acres
Acres 3.47
Property Description
Newly renovated 2-unit residential property with multiple options. A great opportunity awaits for investors, first-time homeowners or for multi-generational living. Unit A has an updated kitchen including counters and cabinets, laundry room, and bathroom. The second floor has two bedrooms and one office/sitting room, perfect for a small 3rd bedroom. Unit B offers 3 floors of living space, and a large outside deck. The open kitchen invites you in and connects an updated pantry/laundry. The 2nd floor has new flooring, an updated bathroom and master bedroom. 3 full bedrooms and 1 pass through or office on the second and third floors of this spacious apartment. The property is on town water/sewer with tons of updates to the common areas. A new roof in 2020, updated electrical throughout, and the patio with fire pit look up at the peaceful and wooded backyard. 10 min. to beautiful Shelburne Falls. 15 min. to Berkshire East Ski Resort, and Deerfield River whitewater rafting. Call today!
Location
State MA
County Franklin
Zoning NA
Direction East Rt 2 to 112, to Church St.
Rooms
Basement Concrete, Unfinished
Interior
Interior Features Unit 1(Ceiling Fans, High Speed Internet Hookup, Upgraded Countertops, Bathroom With Tub), Unit 2(High Speed Internet Hookup, Bathroom With Tub), Unit 1 Rooms(Living Room, Dining Room, Kitchen, Mudroom), Unit 2 Rooms(Living Room, Dining Room, Kitchen, Mudroom)
Heating Unit 1(Forced Air, Oil), Unit 2(Forced Air, Oil)
Cooling Unit 1(None), Unit 2(None)
Flooring Wood, Tile, Vinyl, Unit 1(undefined), Unit 2(Hardwood Floors)
Appliance Unit 1(Range, Refrigerator, Washer, Dryer), Electric Water Heater, Propane Water Heater, Utility Connections for Electric Range
Laundry Unit 1 Laundry Room, Unit 2 Laundry Room
Exterior
Exterior Feature Storage, Garden, Unit 1 Balcony/Deck, Unit 2 Balcony/Deck
Community Features Walk/Jog Trails, House of Worship, Public School
Utilities Available for Electric Range
View Y/N Yes
View Scenic View(s)
Roof Type Shingle
Total Parking Spaces 4
Garage No
Building
Lot Description Gentle Sloping
Story 4
Foundation Stone
Sewer Public Sewer
Water Public
Schools
Elementary Schools Colrain
Middle Schools Mohawk Trail
High Schools Mohawk Trail
Read Less
Want to know what your home might be worth? Contact us for a FREE valuation!

Our team is ready to help you sell your home for the highest possible price ASAP
Bought with Jennifer Gross • Coldwell Banker Community REALTORS®





