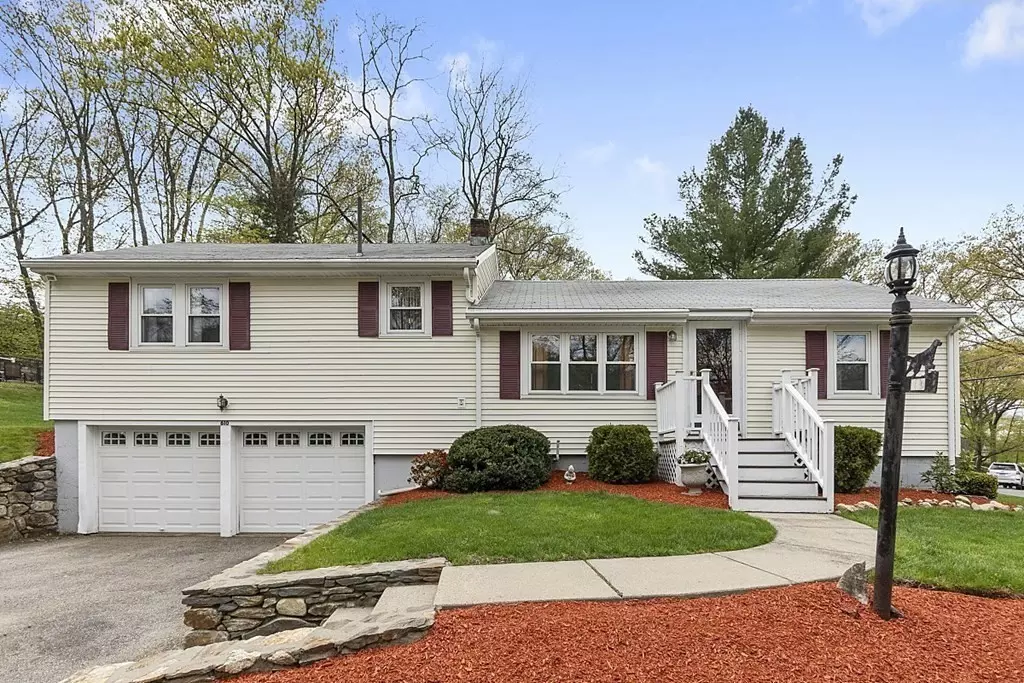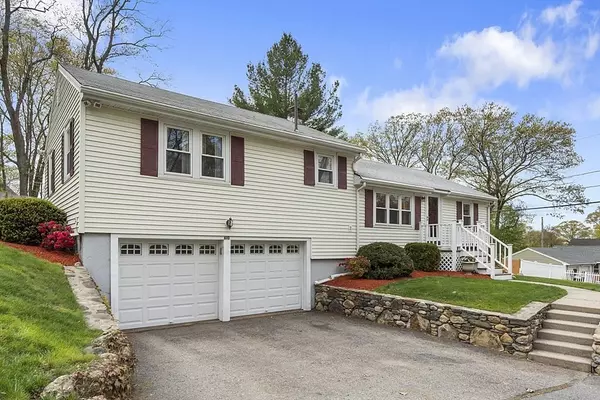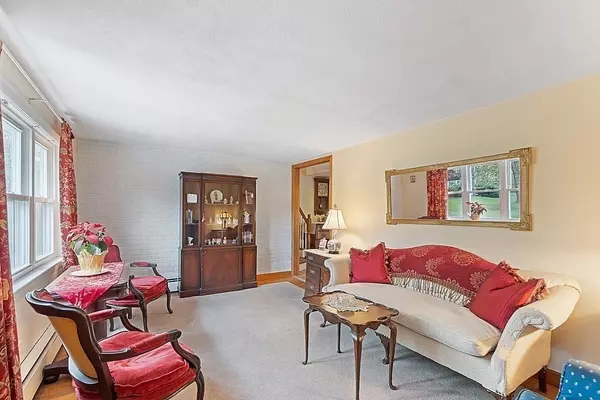$442,000
$439,900
0.5%For more information regarding the value of a property, please contact us for a free consultation.
610 Stevens St Marlborough, MA 01752
4 Beds
2 Baths
1,375 SqFt
Key Details
Sold Price $442,000
Property Type Single Family Home
Sub Type Single Family Residence
Listing Status Sold
Purchase Type For Sale
Square Footage 1,375 sqft
Price per Sqft $321
Subdivision Fort Meadow
MLS Listing ID 72830151
Sold Date 07/09/21
Style Raised Ranch, Other (See Remarks)
Bedrooms 4
Full Baths 2
Year Built 1945
Annual Tax Amount $4,143
Tax Year 2021
Lot Size 9,583 Sqft
Acres 0.22
Property Description
Wonderful Opportunity to Own This Long Time Family Home Loaded with Lots of Charm and Space in The Fort Meadow Neighborhood! Come Into The Formal Living Room Next is The Eat-In Kitchen with Stainless Steel Appliances and To The Right Side, You Will Find The 1st Two Bedrooms and a Full Bathroom with Stand Up Shower. On the Left Side of This Lovely Home, You Will Have The Master Bedroom as Well as Another Large Size Bedroom with Large Closets and a Second Full Bathroom with a Tub. As You Pass The Kitchen You Will Enjoy Spending Time with Family & Friends in the Great Family Room with a Wood Stove and WalkOut Entrance/Exit Which Will Lead You To the Beautiful Backyard with Storage Shed and Second Driveway. Additional 2 Car Garage, Laundry, and Basement Storage/Work Room Area on the Lower Level. Walk Down to 2 Private Beaches(Boat Ramp) and Just Minutes from Memorial Public Beach, Rte. 20/495. Seller Offering Buyer(s) a 1 Yr. AHS Home Warranty and $5K Credit to Use Towards CC's or Upgrades
Location
State MA
County Middlesex
Area East Marlborough
Zoning A3
Direction Follow GPS
Rooms
Family Room Wood / Coal / Pellet Stove, Exterior Access
Basement Interior Entry, Garage Access
Primary Bedroom Level First
Kitchen Dining Area, Stainless Steel Appliances
Interior
Heating Baseboard, Oil, Wood Stove
Cooling None
Flooring Vinyl, Carpet, Hardwood
Appliance Range, Dishwasher, Microwave, Refrigerator, Washer, Dryer, Electric Water Heater, Tank Water Heater, Utility Connections for Electric Range, Utility Connections for Electric Oven
Laundry Electric Dryer Hookup, In Basement, Washer Hookup
Exterior
Exterior Feature Storage, Professional Landscaping
Garage Spaces 2.0
Community Features Shopping, Park, Highway Access, Public School, Other
Utilities Available for Electric Range, for Electric Oven, Washer Hookup
Waterfront Description Beach Front, Beach Access, Lake/Pond, Walk to, Other (See Remarks), Beach Ownership(Private,Public,Other (See Remarks))
Roof Type Shingle
Total Parking Spaces 4
Garage Yes
Building
Lot Description Corner Lot
Foundation Concrete Perimeter
Sewer Public Sewer
Water Public
Schools
Elementary Schools Jaworek
Middle Schools Amsa
High Schools Amsa
Read Less
Want to know what your home might be worth? Contact us for a FREE valuation!

Our team is ready to help you sell your home for the highest possible price ASAP
Bought with Isa Dragone • Lamacchia Realty, Inc.






