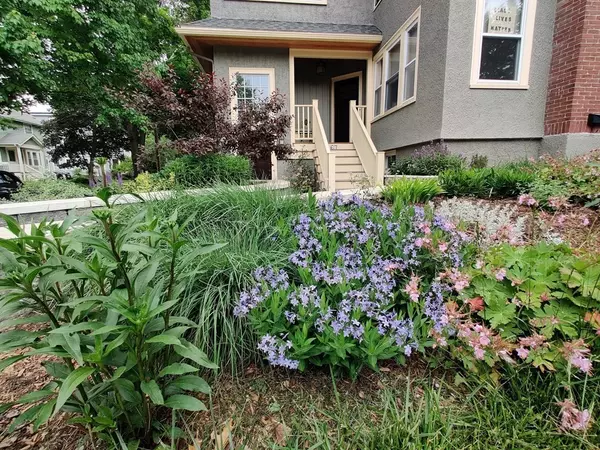$1,015,000
$899,000
12.9%For more information regarding the value of a property, please contact us for a free consultation.
67 Pine St #67 Belmont, MA 02478
4 Beds
2.5 Baths
2,323 SqFt
Key Details
Sold Price $1,015,000
Property Type Condo
Sub Type Condominium
Listing Status Sold
Purchase Type For Sale
Square Footage 2,323 sqft
Price per Sqft $436
MLS Listing ID 72842623
Sold Date 07/07/21
Bedrooms 4
Full Baths 2
Half Baths 1
HOA Fees $150/mo
HOA Y/N true
Year Built 1924
Annual Tax Amount $7,582
Tax Year 2021
Lot Size 6,969 Sqft
Acres 0.16
Property Description
Beautiful 4-bedroom, 2 1/2 bath upper level condo with a private elevator, roll-in shower, and ADA compliant living space in a fabulous Cushing Square location! Private ramped entrance leads to elevator that stops at each of the 3 levels. Second floor includes an elegant living room with fireplace, dining room with china cabinet, recently refreshed kitchen,1/2 bath and 3 separate office spaces. Four bedrooms, including one w accessible ensuite bath, 2nd full bath, and laundry hookups are located on the upper level. Many recent updates including two new tiled baths, 5 yr old roof, 6 mini split A/C units, updated electrical & much more! Hardwood floors, period moldings, high ceilings, many bonus spaces, private deck. Level corner lot with great light and beautiful landscaping. Walk to shopping, restaurants, coffee, bakery, corner grocery, schools, parks, and more. Close to Belmont Center and Waverley commuter rail stations and bus to Harvard Sq redline.
Location
State MA
County Middlesex
Area Payson Park
Zoning residentia
Direction Corner of Spruce & Pine
Rooms
Primary Bedroom Level Third
Dining Room Flooring - Hardwood, Wainscoting
Kitchen Dining Area, Countertops - Upgraded, Exterior Access
Interior
Interior Features Office, Study
Heating Hot Water, Heat Pump, Oil, Electric, Unit Control, Ductless
Cooling Heat Pump, Unit Control, Ductless
Flooring Tile, Hardwood
Fireplaces Number 1
Fireplaces Type Living Room
Appliance Range, Dishwasher, Disposal, Refrigerator, Washer, Dryer, Range Hood, Oil Water Heater, Tank Water Heater, Utility Connections for Gas Range, Utility Connections for Electric Oven, Utility Connections for Electric Dryer
Laundry In Building, In Unit, Washer Hookup
Exterior
Garage Spaces 1.0
Fence Fenced
Community Features Public Transportation, Shopping, Pool, Park, Public School, T-Station
Utilities Available for Gas Range, for Electric Oven, for Electric Dryer, Washer Hookup
Waterfront false
Roof Type Shingle, Rubber
Parking Type Detached, Deeded, Paved
Total Parking Spaces 2
Garage Yes
Building
Story 2
Sewer Public Sewer
Water Public
Schools
Elementary Schools Must Apply
Middle Schools Chenery
High Schools Belmont Hs
Others
Pets Allowed Yes
Read Less
Want to know what your home might be worth? Contact us for a FREE valuation!

Our team is ready to help you sell your home for the highest possible price ASAP
Bought with Claudia Lavin Rodriguez • Compass






