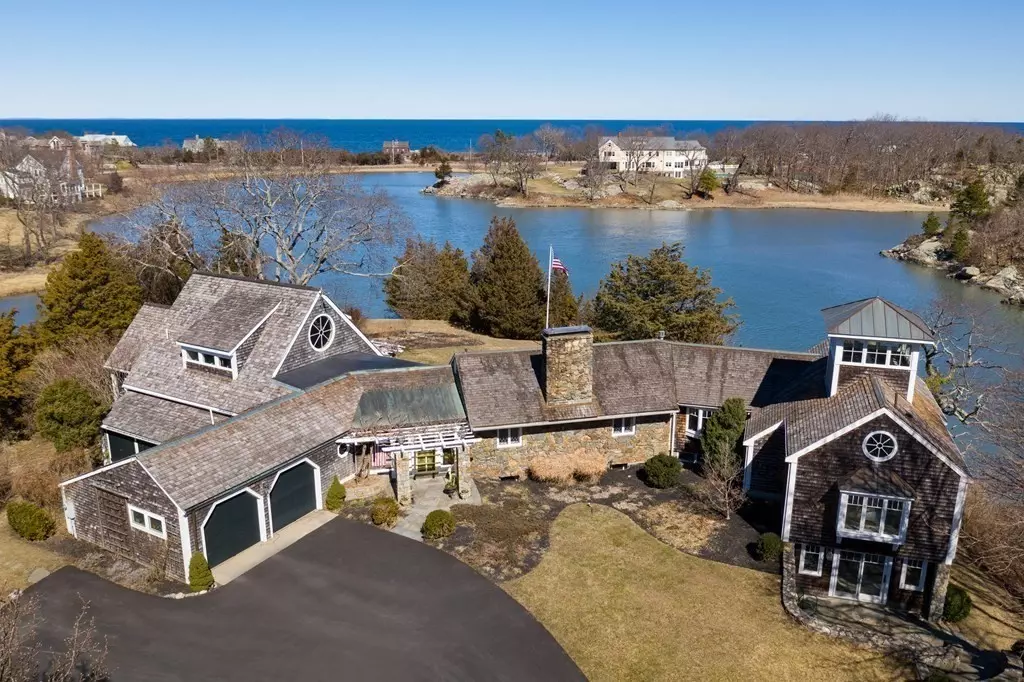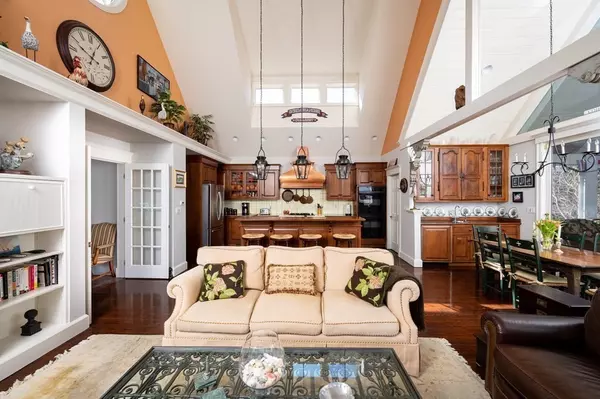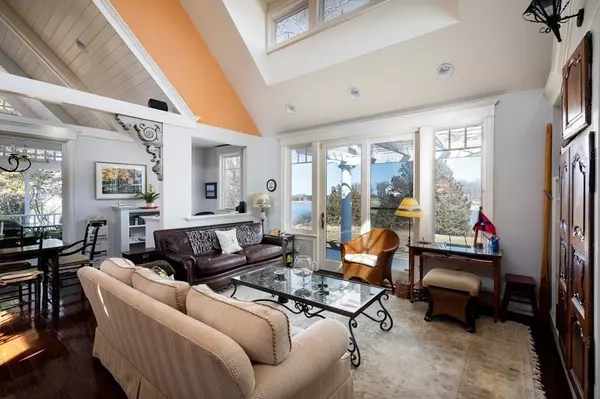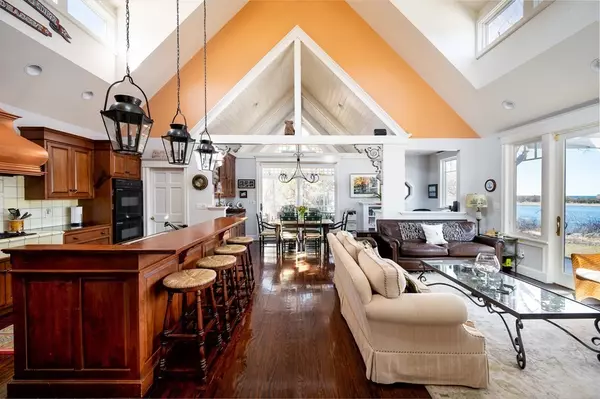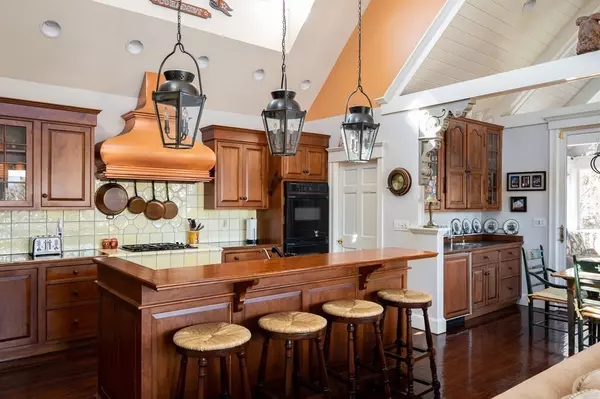$3,000,000
$3,400,000
11.8%For more information regarding the value of a property, please contact us for a free consultation.
44 Little Harbor Rd Cohasset, MA 02025
4 Beds
3.5 Baths
3,986 SqFt
Key Details
Sold Price $3,000,000
Property Type Single Family Home
Sub Type Single Family Residence
Listing Status Sold
Purchase Type For Sale
Square Footage 3,986 sqft
Price per Sqft $752
Subdivision Little Harbor
MLS Listing ID 72799340
Sold Date 07/08/21
Style Other (See Remarks)
Bedrooms 4
Full Baths 3
Half Baths 1
Year Built 1952
Annual Tax Amount $26,608
Tax Year 2021
Lot Size 0.940 Acres
Acres 0.94
Property Description
NEW PRICE! Sited on peninsula that juts into Little Harbor, this enchanting Royal Barry Wills home enjoys a very private setting in a protected harbor location with over 400 sf of accessible water frontage. Panoramic water views from every room capture the ever-changing beauty of the harbor & the blue Atlantic ocean beyond. This sprawling ranch with unique architectural design elements throughout allows for easy first floor living. Cathedral custom kitchen & family room includes a wetbar, office nook & screened in porch to enjoy alfresco dining. Living & Dining room overlook & lead out to the expansive 100 ft deck. Master suite with private balcony, walk in closet & spa like bath both with radiant heat has a separate dressing or zoom call room. Work from home in the ultra cool office tower with 360 degree water views. Bedroom level enjoys a private en-suite bedroom with separate entrance & stone patio along with 2 additional bedrooms & full bath. Walk to beach and quaint Village center
Location
State MA
County Norfolk
Zoning RC
Direction Jerusalem Road to Little Harbor Road home is at end of culdesac
Rooms
Family Room Cathedral Ceiling(s), Ceiling Fan(s), Flooring - Hardwood, French Doors, Open Floorplan, Recessed Lighting
Basement Full, Walk-Out Access
Primary Bedroom Level First
Dining Room Vaulted Ceiling(s), Flooring - Hardwood, Window(s) - Bay/Bow/Box
Kitchen Cathedral Ceiling(s), Ceiling Fan(s), Closet/Cabinets - Custom Built, Flooring - Wood, Dining Area, Pantry, Countertops - Upgraded, French Doors, Kitchen Island, Wet Bar, Cable Hookup, Deck - Exterior, Exterior Access, Open Floorplan, Recessed Lighting, Lighting - Pendant
Interior
Interior Features Bathroom - Full, Bathroom - Tiled With Tub & Shower, Closet - Linen, Pantry, Closet/Cabinets - Custom Built, Closet - Cedar, Bathroom, Mud Room, Den, Office, Wet Bar
Heating Baseboard, Radiant, Oil, Fireplace
Cooling Central Air
Flooring Wood, Tile, Carpet, Flooring - Stone/Ceramic Tile, Flooring - Wall to Wall Carpet, Flooring - Hardwood
Fireplaces Number 3
Fireplaces Type Living Room, Master Bedroom
Appliance Range, Oven, Dishwasher, Trash Compactor, Microwave, Washer, Dryer, Wine Refrigerator, Range Hood, Oil Water Heater, Plumbed For Ice Maker, Utility Connections for Gas Range, Utility Connections for Electric Oven, Utility Connections for Electric Dryer
Laundry Electric Dryer Hookup, Washer Hookup, First Floor
Exterior
Exterior Feature Balcony, Rain Gutters, Storage, Professional Landscaping, Sprinkler System, Decorative Lighting, Stone Wall
Garage Spaces 2.0
Community Features Shopping, Golf, Marina, Public School, T-Station
Utilities Available for Gas Range, for Electric Oven, for Electric Dryer, Washer Hookup, Icemaker Connection
Waterfront Description Waterfront, Beach Front, Harbor, Frontage, Direct Access, Ocean, 3/10 to 1/2 Mile To Beach, Beach Ownership(Public)
View Y/N Yes
View Scenic View(s)
Roof Type Wood
Total Parking Spaces 8
Garage Yes
Building
Lot Description Cul-De-Sac
Foundation Concrete Perimeter
Sewer Public Sewer
Water Public
Architectural Style Other (See Remarks)
Schools
Elementary Schools Osgood/Dh
Middle Schools Cms
High Schools Chs
Others
Senior Community false
Read Less
Want to know what your home might be worth? Contact us for a FREE valuation!

Our team is ready to help you sell your home for the highest possible price ASAP
Bought with Lorraine Tarpey • William Raveis R.E. & Home Services

