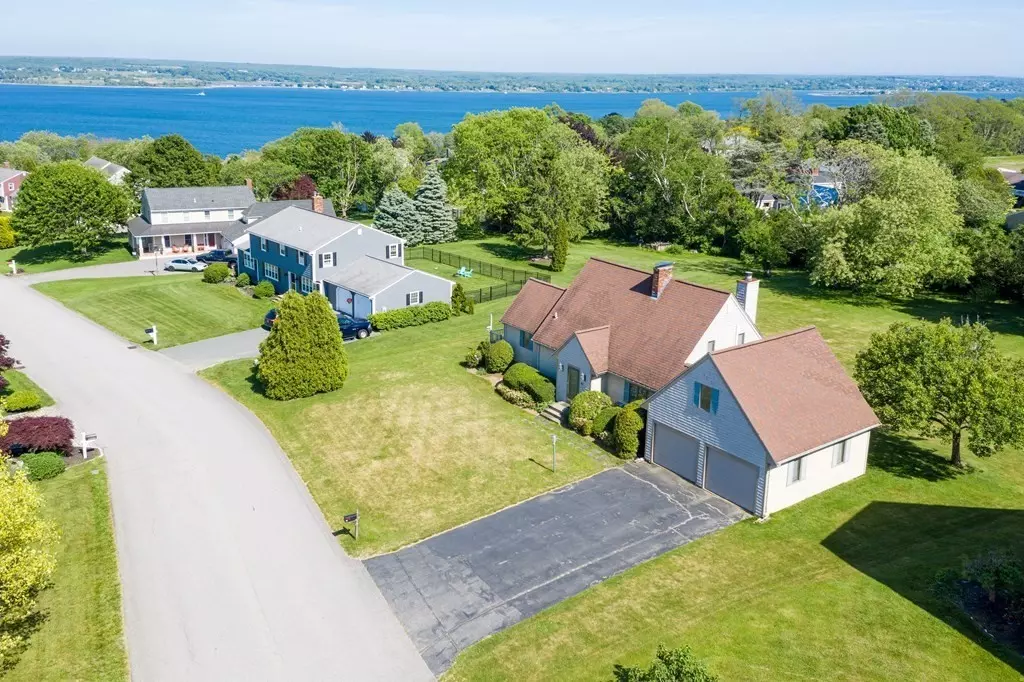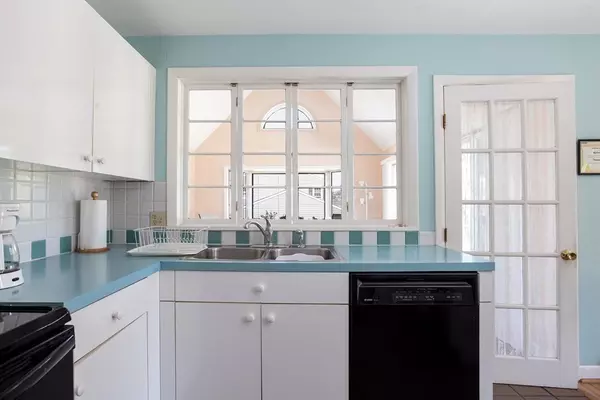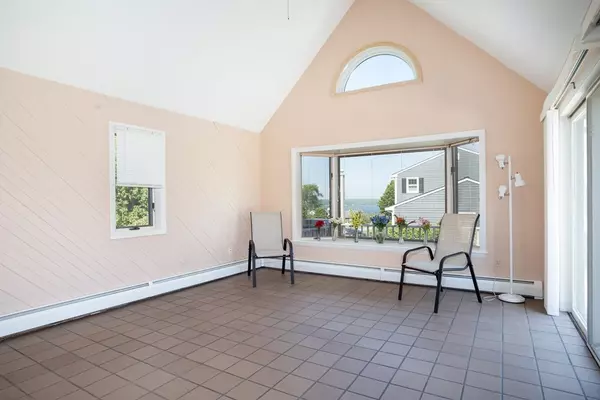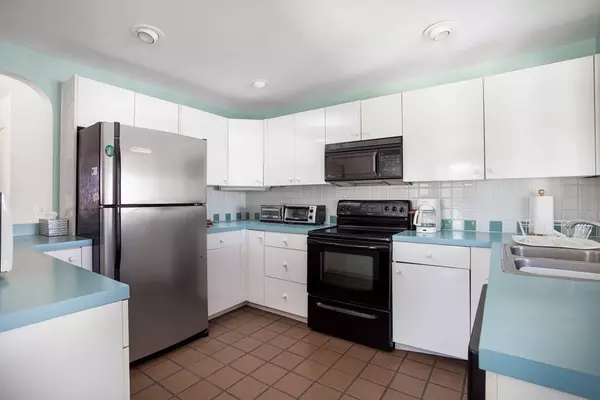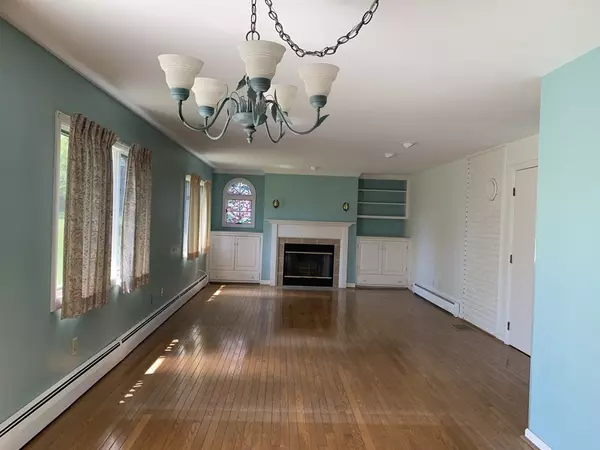$549,000
$589,900
6.9%For more information regarding the value of a property, please contact us for a free consultation.
43 Lepes Portsmouth, RI 02871
3 Beds
2 Baths
2,727 SqFt
Key Details
Sold Price $549,000
Property Type Single Family Home
Sub Type Single Family Residence
Listing Status Sold
Purchase Type For Sale
Square Footage 2,727 sqft
Price per Sqft $201
Subdivision River Hylands
MLS Listing ID 72832042
Sold Date 07/12/21
Style Cape
Bedrooms 3
Full Baths 2
HOA Y/N false
Year Built 1982
Annual Tax Amount $6,706
Tax Year 2020
Lot Size 0.630 Acres
Acres 0.63
Property Description
Deceivingly spacious Cape with Sakonnet water views in desirable River Hylands location!! This. Contemporary casual open layout offers 1935 SF 3 beds 2 baths and has a beautiful sun filled living room with fireplace, vaulted tiled sunroom / family room, dining room with double sliding glass doors that provide access to the large wraparound deck. The kitchen has white Cabinets but counters are not upgraded. There is first floor bed/office, hardwood flooring & full bath. Upstairs has 2 additional beds with full tiled Jacuzzi bath. New heating, updated siding & electric, roof approx 15 yrs. There is a partially finished recreational room and additional bonus space over the 2 car garage. Beautiful 1/3 acre lot. The backyard is a perfect place to gather with family and friends. Excellent Schools, a short drive to beaches and close to all amenities.
Location
State RI
County Newport
Zoning R-40
Direction HEADING SOUTH ON EAST MAIN RD TURN LEFT ONTO LEPES RD HOUSE IS ON RIGHT #43
Rooms
Family Room Ceiling Fan(s), Flooring - Stone/Ceramic Tile, Window(s) - Bay/Bow/Box, Deck - Exterior, Exterior Access, Slider
Basement Full, Partially Finished, Interior Entry, Sump Pump, Concrete
Primary Bedroom Level Second
Dining Room Flooring - Hardwood, Deck - Exterior, Exterior Access, Open Floorplan, Slider, Lighting - Overhead
Kitchen Flooring - Stone/Ceramic Tile, Deck - Exterior
Interior
Interior Features Bonus Room
Heating Baseboard, Oil, Wood
Cooling Central Air
Flooring Wood, Tile, Carpet
Fireplaces Number 1
Fireplaces Type Living Room, Wood / Coal / Pellet Stove
Appliance Range, Dishwasher, Microwave, Refrigerator, Washer, Dryer, Oil Water Heater, Tank Water Heaterless, Utility Connections for Electric Range, Utility Connections for Electric Oven, Utility Connections for Electric Dryer
Laundry In Basement, Washer Hookup
Exterior
Exterior Feature Rain Gutters
Garage Spaces 2.0
Community Features Public Transportation, Shopping, Pool, Tennis Court(s), Golf, Medical Facility, Laundromat, Highway Access, House of Worship, Marina, Private School, Public School, University
Utilities Available for Electric Range, for Electric Oven, for Electric Dryer, Washer Hookup
Roof Type Shingle
Total Parking Spaces 4
Garage Yes
Building
Lot Description Level
Foundation Concrete Perimeter
Sewer Private Sewer
Water Public
Architectural Style Cape
Schools
Elementary Schools Melville
Middle Schools Porstmouth Midd
High Schools Portsmouth
Others
Senior Community false
Acceptable Financing Seller W/Participate
Listing Terms Seller W/Participate
Read Less
Want to know what your home might be worth? Contact us for a FREE valuation!

Our team is ready to help you sell your home for the highest possible price ASAP
Bought with Julie Vargas • Century 21 Topsail Realty

