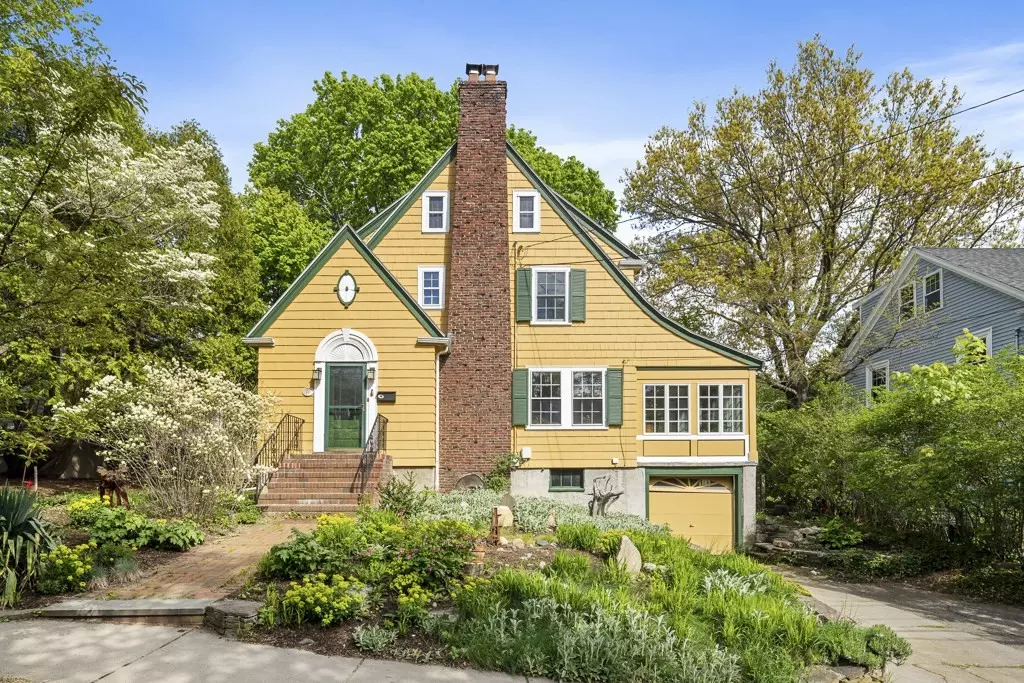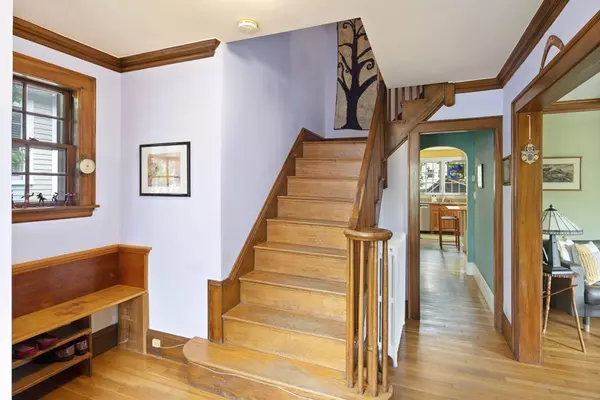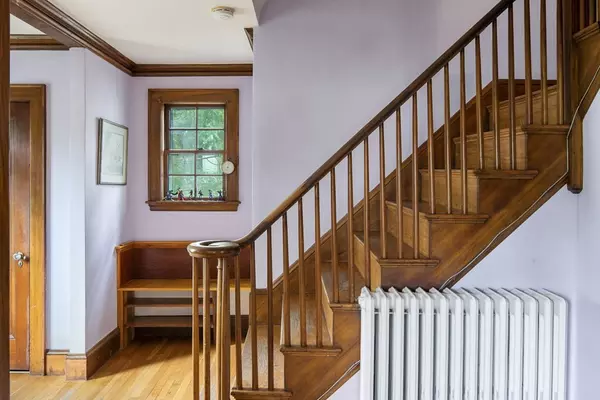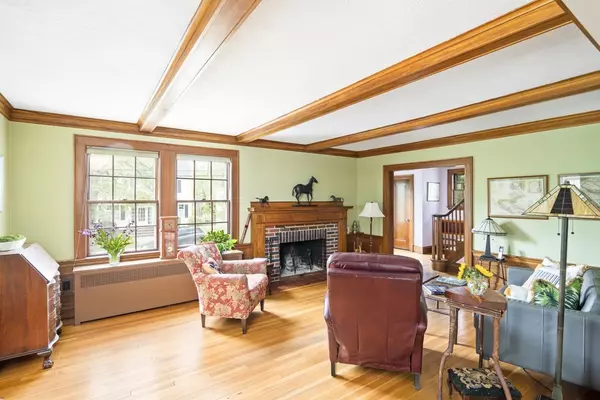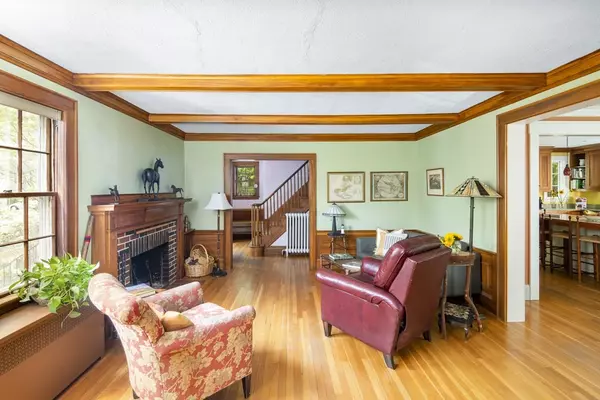$1,118,000
$875,000
27.8%For more information regarding the value of a property, please contact us for a free consultation.
80 Standish Rd Watertown, MA 02472
3 Beds
2 Baths
2,358 SqFt
Key Details
Sold Price $1,118,000
Property Type Single Family Home
Sub Type Single Family Residence
Listing Status Sold
Purchase Type For Sale
Square Footage 2,358 sqft
Price per Sqft $474
MLS Listing ID 72833926
Sold Date 07/16/21
Style Colonial, Tudor, Shingle
Bedrooms 3
Full Baths 2
HOA Y/N false
Year Built 1928
Annual Tax Amount $8,349
Tax Year 2021
Lot Size 6,098 Sqft
Acres 0.14
Property Description
Home Sweet Home is this delightful Colonial Tudor style 3 bedroom, 2 bath + study + sunroom on tree lined Standish Road. This home features abundant light in every room and feels open and airy throughout. As you enter the house, there are 2 closets on either side of the front door + built-in bench for shoes underneath. To the right is a living room with fireplace. Off the living room is an all season sunroom. The living room connects to the dining room which is open to the kitchen. The kitchen was completely renovated in 2007 and features an island with seating , custom cherry cabinets, granite countertops, stainless appliances, and abundant storage. The kitchen overlooks the fenced backyard with playhouse, apple trees, maple trees and raspberry bushes. There is a full bathroom on this floor. Upstairs on the 2nd floor is the primary bedroom, two additional bedrooms, study and bathroom. The attic is a full floor through w/cedar closet, ideal as family/TV room, playroom or storage.
Location
State MA
County Middlesex
Area Mount Auburn
Zoning RES
Direction From Mt Auburn St, head north on Common St, then west on Bellevue Rd, and north onto Standish Rd.
Rooms
Basement Full, Bulkhead, Sump Pump, Concrete, Unfinished
Interior
Interior Features Internet Available - Broadband
Heating Hot Water, Natural Gas
Cooling Window Unit(s), None
Flooring Hardwood
Fireplaces Number 1
Appliance Range, Oven, Dishwasher, Disposal, Countertop Range, Refrigerator, Washer, Dryer, Range Hood, Gas Water Heater, Utility Connections for Gas Range, Utility Connections for Electric Oven, Utility Connections for Gas Dryer
Laundry Washer Hookup
Exterior
Exterior Feature Rain Gutters, Storage, Fruit Trees, Garden
Garage Spaces 1.0
Fence Fenced
Community Features Shopping, Park, Golf, Public School, Sidewalks
Utilities Available for Gas Range, for Electric Oven, for Gas Dryer, Washer Hookup
Roof Type Shingle
Total Parking Spaces 2
Garage Yes
Building
Lot Description Other
Foundation Concrete Perimeter
Sewer Public Sewer
Water Public
Read Less
Want to know what your home might be worth? Contact us for a FREE valuation!

Our team is ready to help you sell your home for the highest possible price ASAP
Bought with David Cahill • Century 21 Cahill Associates


