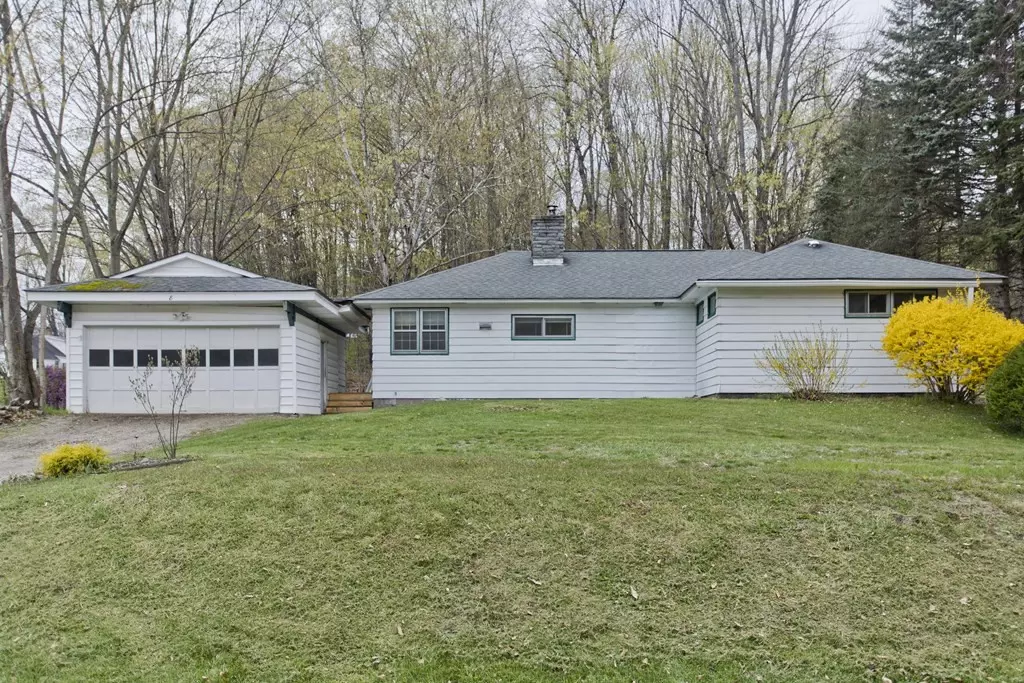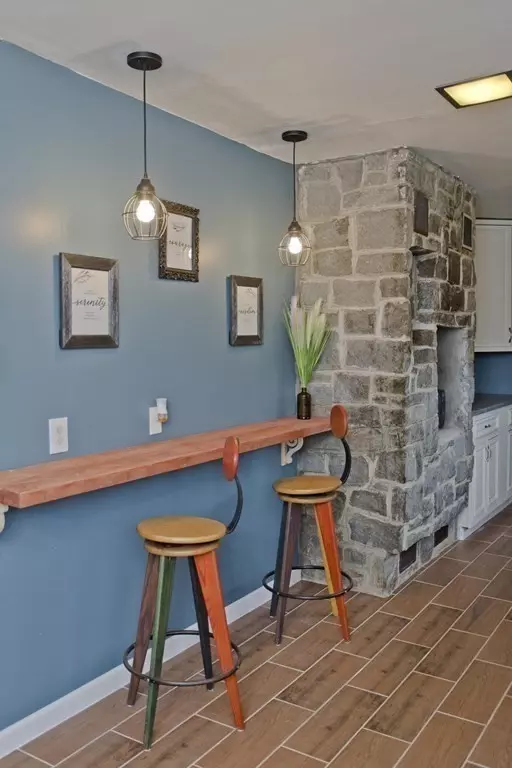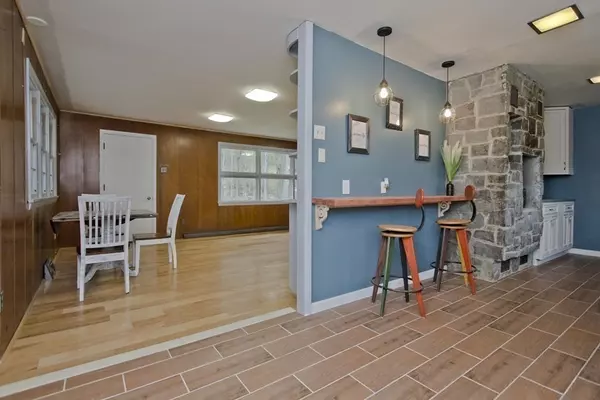$232,000
$249,900
7.2%For more information regarding the value of a property, please contact us for a free consultation.
8 William St Chester, MA 01011
3 Beds
2.5 Baths
1,342 SqFt
Key Details
Sold Price $232,000
Property Type Single Family Home
Sub Type Single Family Residence
Listing Status Sold
Purchase Type For Sale
Square Footage 1,342 sqft
Price per Sqft $172
MLS Listing ID 72823085
Sold Date 07/16/21
Style Ranch
Bedrooms 3
Full Baths 2
Half Baths 1
Year Built 1955
Annual Tax Amount $2,718
Tax Year 2020
Lot Size 0.780 Acres
Acres 0.78
Property Description
Home Sweet Home...Just take it all in. Spacious ranch features upgraded kitchen with breakfast bar, newly tiled flooring, backsplash and mountain views. Expansive living room with wood burning stove custom cabinets access to deck and backyard. New first floor laundry. Family bath has custom touches including tiled tub/shower and flooring, vanity features elegant trough style sink and waterfall faucet. Master bedroom boasts custom cabinetry/closet space with distressed finish, custom nook and newly remodeled master 1/2 bath with bowl sink and bronze waterfall faucet. Two additional ample sized bedroom with plenty of space for all your necessities. Partially finished basement suite with kitchenette, living space, private bedroom and full bathroom. Two car detached garage. Take in panoramic mountain views breathe in the clean mountain air on .67 acre lot. This is country living at it's best!!! Isn't It Time You Call Home!! Sorry not for rent
Location
State MA
County Hampden
Direction Route 20 West to Chester Center Right to William Street
Rooms
Basement Full, Partially Finished, Concrete
Primary Bedroom Level First
Dining Room Flooring - Wood
Kitchen Flooring - Stone/Ceramic Tile, Breakfast Bar / Nook, Cabinets - Upgraded
Interior
Heating Forced Air, Oil
Cooling None
Flooring Wood, Tile
Fireplaces Number 1
Fireplaces Type Living Room
Appliance Range, Range Hood, Propane Water Heater, Utility Connections for Electric Range, Utility Connections for Electric Oven
Laundry First Floor
Exterior
Exterior Feature Rain Gutters, Storage
Garage Spaces 2.0
Community Features Park, Public School
Utilities Available for Electric Range, for Electric Oven
Waterfront false
View Y/N Yes
View Scenic View(s)
Roof Type Shingle
Total Parking Spaces 4
Garage Yes
Building
Lot Description Gentle Sloping, Level
Foundation Block
Sewer Private Sewer
Water Public
Others
Acceptable Financing Contract
Listing Terms Contract
Read Less
Want to know what your home might be worth? Contact us for a FREE valuation!

Our team is ready to help you sell your home for the highest possible price ASAP
Bought with Kathleen A. Engwer • RE/MAX Compass






