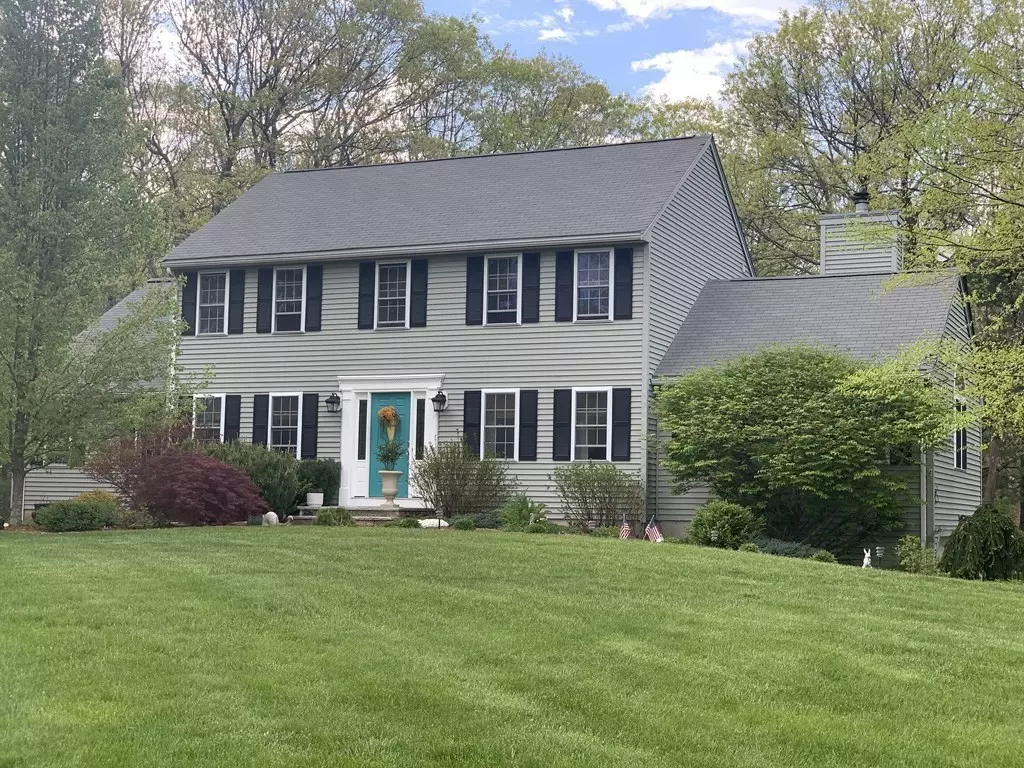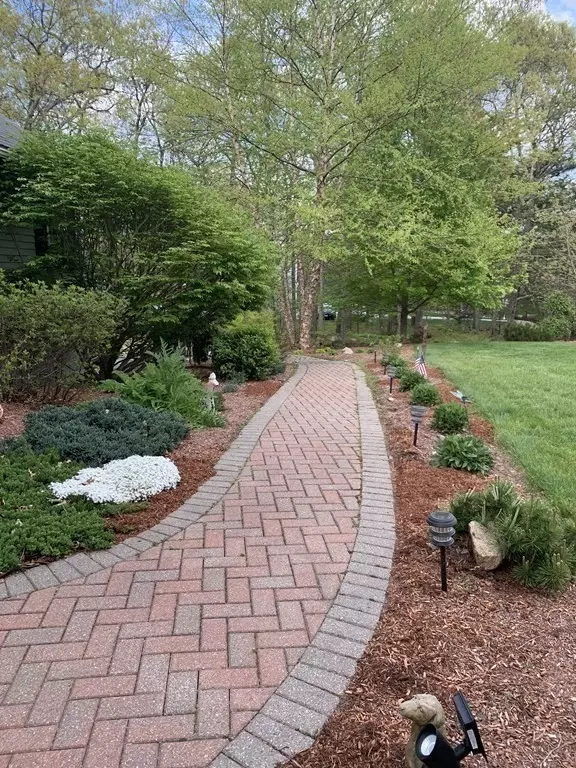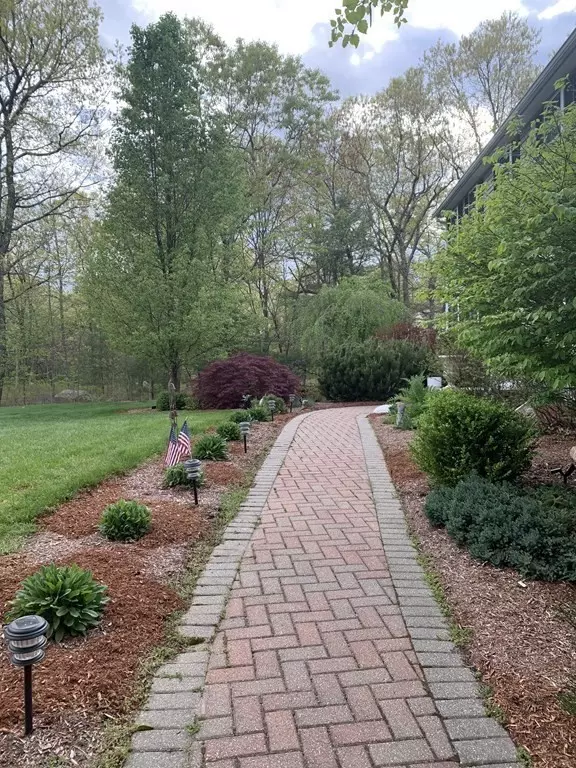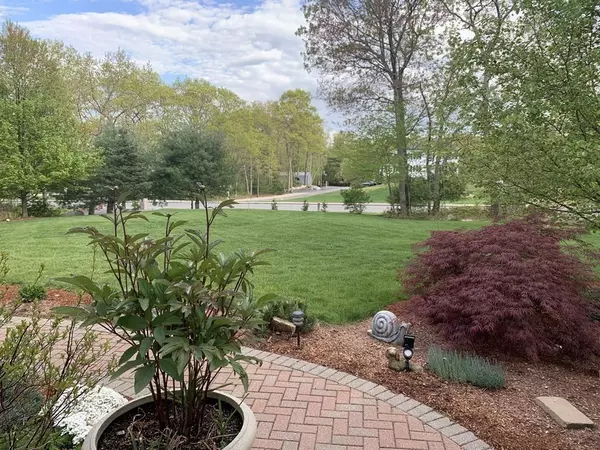$568,500
$549,900
3.4%For more information regarding the value of a property, please contact us for a free consultation.
35 Royal Crest Douglas, MA 01516
4 Beds
3.5 Baths
3,240 SqFt
Key Details
Sold Price $568,500
Property Type Single Family Home
Sub Type Single Family Residence
Listing Status Sold
Purchase Type For Sale
Square Footage 3,240 sqft
Price per Sqft $175
Subdivision Kingwood Estates
MLS Listing ID 72818733
Sold Date 07/19/21
Style Colonial
Bedrooms 4
Full Baths 3
Half Baths 1
HOA Y/N false
Year Built 1998
Annual Tax Amount $7,298
Tax Year 2021
Lot Size 2.070 Acres
Acres 2.07
Property Description
Welcome to Kingwood Estates! Drive down the long driveway and follow the beautiful Brick and Granite Walkway leading up to this captivating and spacious 4-5 Bedroom/3.5 Bath, 2 Car Garage Colonial. This home has Two Master Suites, perfect for in-laws living at home. This beautifully maintained home includes Central A/C and Heating, Great Room w/ Vaulted Ceiling, Fireplace, Dining Room, Living Room, Hardwood Flooring, Bright & Spacious Tiled Kitchen, Stainless Steel Appliances, Granite Counters w/ Breakfast Bar leading to Over-Sized Deck. 1st Floor suite is perfect for in-law space and features spacious bedroom, closets & jacuzzi bath with private entrance. Basement is partly finished with plenty of space for a game room and storage. This house sits on 2 acres of beautiful land with Irrigation System. **Home is very well insulated,** see attached electric bill.
Location
State MA
County Worcester
Zoning RA
Direction GPS
Rooms
Family Room Cathedral Ceiling(s), Ceiling Fan(s), Flooring - Wall to Wall Carpet
Basement Full, Partially Finished, Interior Entry, Garage Access, Bulkhead, Concrete
Primary Bedroom Level Second
Dining Room Flooring - Hardwood
Kitchen Flooring - Stone/Ceramic Tile, Dining Area, Pantry, Countertops - Stone/Granite/Solid
Interior
Interior Features Ceiling Fan(s), Office, Den
Heating Forced Air, Oil
Cooling Central Air
Flooring Wood, Tile, Carpet, Flooring - Wall to Wall Carpet, Flooring - Wood
Fireplaces Number 1
Fireplaces Type Family Room
Appliance Range, Dishwasher, Refrigerator, Oil Water Heater, Utility Connections for Electric Range, Utility Connections for Electric Oven, Utility Connections for Electric Dryer
Laundry Bathroom - Half, Flooring - Stone/Ceramic Tile, First Floor, Washer Hookup
Exterior
Exterior Feature Rain Gutters, Sprinkler System, Decorative Lighting, Garden
Garage Spaces 2.0
Community Features Shopping, Pool, Tennis Court(s), Park, Walk/Jog Trails, Stable(s), Golf, Medical Facility, Laundromat, House of Worship, Private School, Public School, Sidewalks
Utilities Available for Electric Range, for Electric Oven, for Electric Dryer, Washer Hookup
Roof Type Shingle
Total Parking Spaces 10
Garage Yes
Building
Lot Description Cul-De-Sac, Wooded, Level
Foundation Concrete Perimeter
Sewer Private Sewer
Water Private
Architectural Style Colonial
Schools
Elementary Schools Douglas
Middle Schools Intermediate
High Schools Douglas High
Others
Senior Community false
Read Less
Want to know what your home might be worth? Contact us for a FREE valuation!

Our team is ready to help you sell your home for the highest possible price ASAP
Bought with Lynda Hafner • ERA Key Realty Services- Spenc





