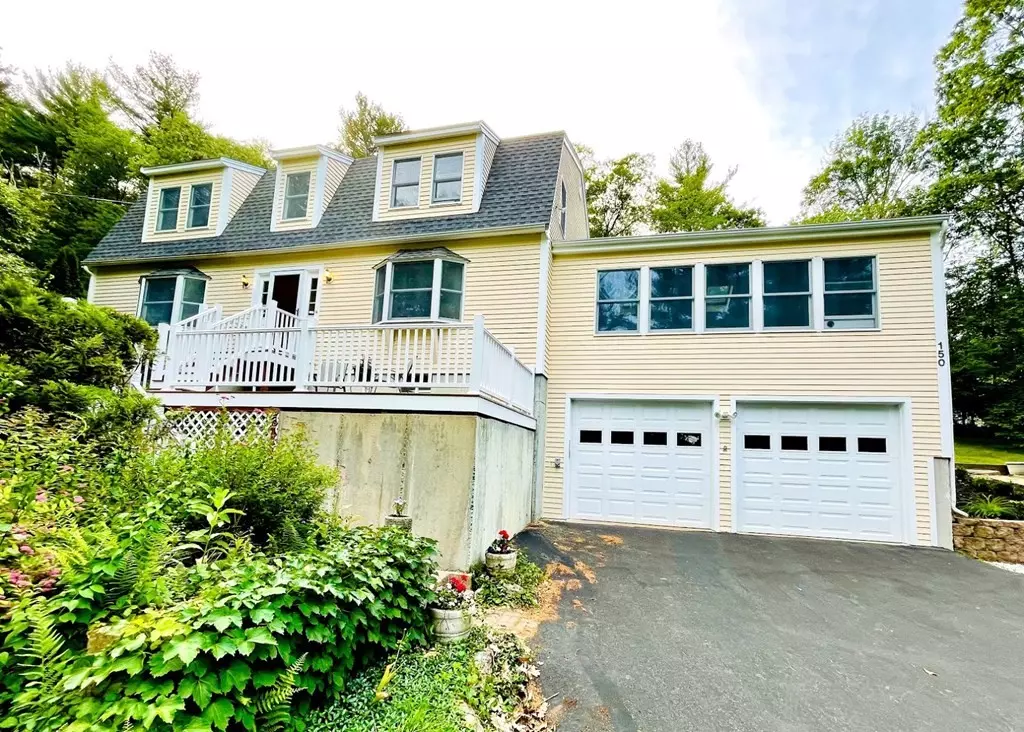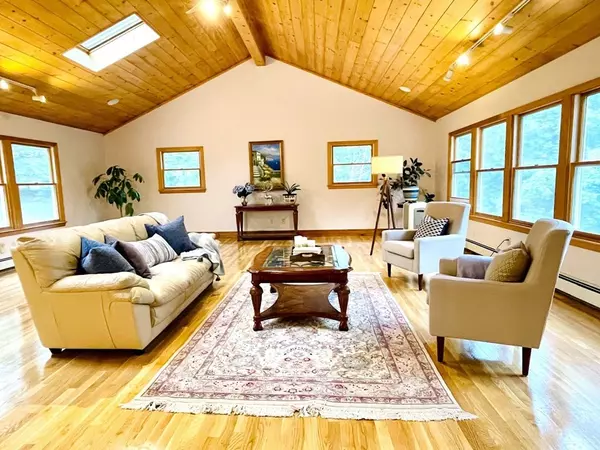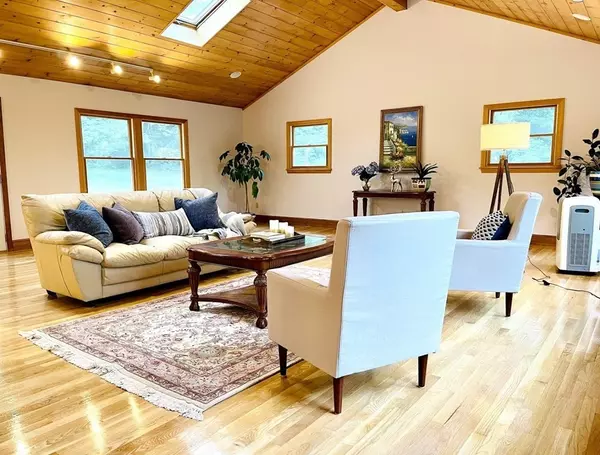$750,000
$749,900
For more information regarding the value of a property, please contact us for a free consultation.
150 Middle Rd Boxborough, MA 01719
4 Beds
3 Baths
2,736 SqFt
Key Details
Sold Price $750,000
Property Type Single Family Home
Sub Type Single Family Residence
Listing Status Sold
Purchase Type For Sale
Square Footage 2,736 sqft
Price per Sqft $274
MLS Listing ID 72847177
Sold Date 07/23/21
Style Gambrel /Dutch
Bedrooms 4
Full Baths 3
HOA Y/N false
Year Built 1984
Annual Tax Amount $9,831
Tax Year 2020
Lot Size 1.240 Acres
Acres 1.24
Property Description
Situated in wooded area, this nine room hilltop home provides both privacy and easy access to major routes within top school district. Sparkling hardwood floors throughout. On the 1st floor, there is a cozy living room with fireplace and bay window, a nice size office room, a huge family room with skylights open to kitchen and dinning room. The kitchen features white cabinetry, granite countertops & center island, additionally a full bathroom on the 1st floor for convenient access. On the 2nd floor, there are four bedrooms and two baths, each bathroom features jacuzzi and granite countertop. LL offers plenty of recreation space and workshop benches. There are whole house water filter and water softener. Plus plenty storage in garage, Chicken coop in backyard, and many recent updates include: roof in June 2018, driveway in Aug. 2019, composite deck and patio in May 2020, exterior paint in Oct. 2020. A must see!
Location
State MA
County Middlesex
Zoning AR
Direction I-495 to Rt. 111 to Middle Rd.
Rooms
Family Room Skylight, Cathedral Ceiling(s), Ceiling Fan(s), Flooring - Hardwood, Cable Hookup
Basement Full, Partially Finished, Garage Access
Primary Bedroom Level Second
Dining Room Flooring - Hardwood, Window(s) - Bay/Bow/Box
Kitchen Flooring - Hardwood, Kitchen Island, Lighting - Pendant
Interior
Interior Features Home Office, Play Room, High Speed Internet
Heating Baseboard, Natural Gas
Cooling Window Unit(s), Other
Flooring Tile, Marble, Hardwood, Flooring - Hardwood, Flooring - Stone/Ceramic Tile
Fireplaces Number 1
Fireplaces Type Living Room
Appliance Oven, Dishwasher, Countertop Range, Refrigerator, Washer, Dryer, Water Treatment, Range Hood, Gas Water Heater, Tank Water Heater, Utility Connections for Electric Range, Utility Connections for Electric Oven, Utility Connections for Electric Dryer
Laundry Flooring - Stone/Ceramic Tile, Countertops - Stone/Granite/Solid, Electric Dryer Hookup, Washer Hookup, Lighting - Overhead, First Floor
Exterior
Exterior Feature Rain Gutters, Storage
Garage Spaces 2.0
Community Features Public Transportation, Shopping, Walk/Jog Trails
Utilities Available for Electric Range, for Electric Oven, for Electric Dryer, Washer Hookup, Generator Connection
Waterfront false
Roof Type Shingle
Total Parking Spaces 4
Garage Yes
Building
Lot Description Wooded
Foundation Concrete Perimeter
Sewer Private Sewer
Water Private
Schools
Elementary Schools Choice Of 6
Middle Schools R.J. Grey Jr
High Schools Ab Regional
Others
Senior Community false
Read Less
Want to know what your home might be worth? Contact us for a FREE valuation!

Our team is ready to help you sell your home for the highest possible price ASAP
Bought with Dmitriy Dribinskiy • RE/MAX Unlimited






