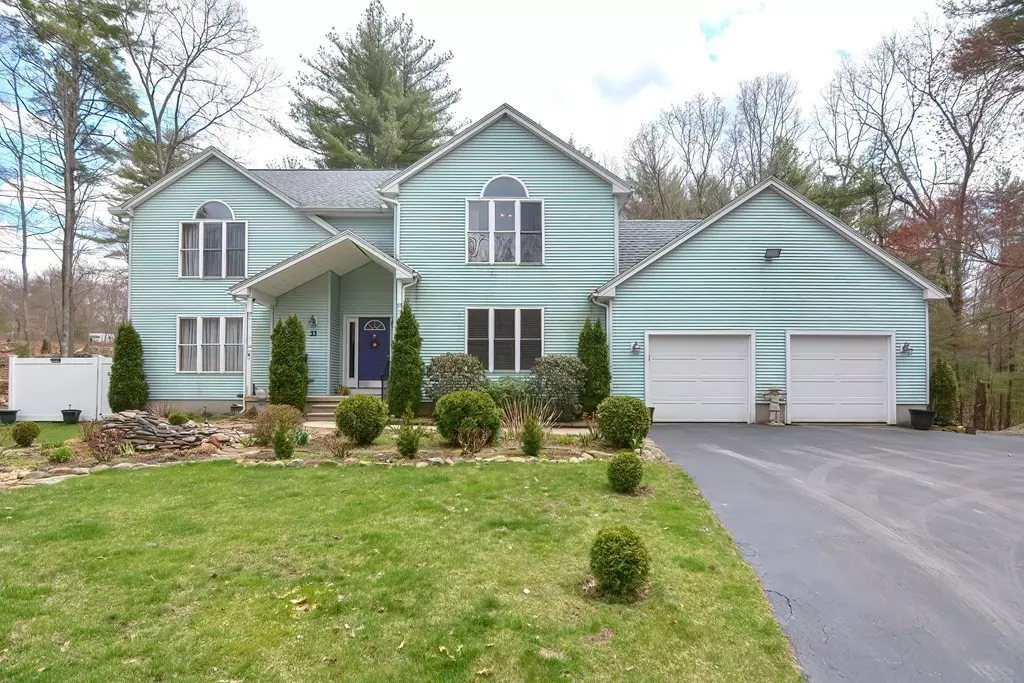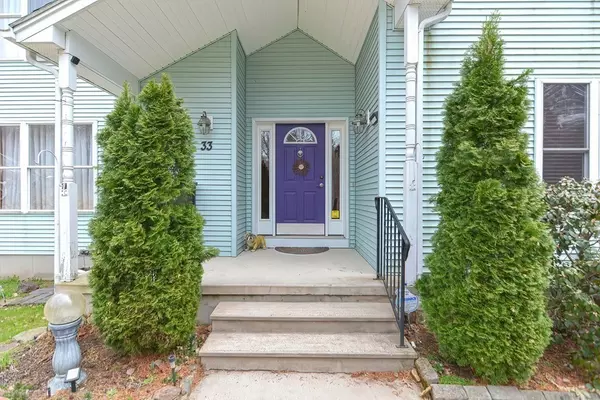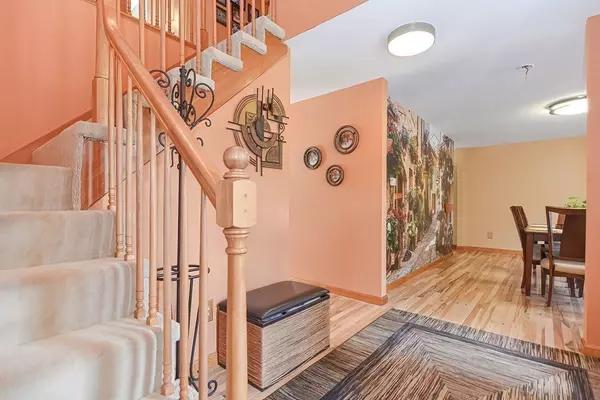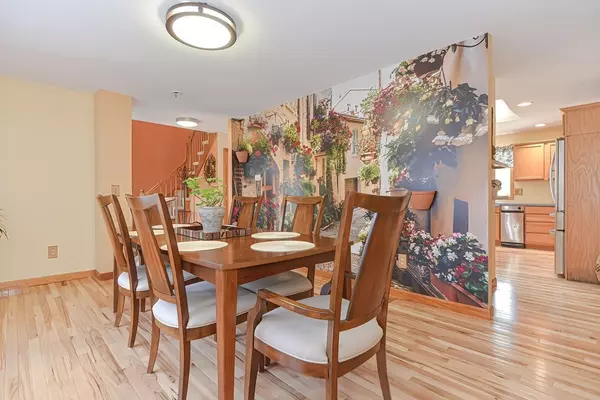$420,000
$441,000
4.8%For more information regarding the value of a property, please contact us for a free consultation.
33 Whispering Pine Dr West Brookfield, MA 01585
4 Beds
3.5 Baths
2,440 SqFt
Key Details
Sold Price $420,000
Property Type Single Family Home
Sub Type Single Family Residence
Listing Status Sold
Purchase Type For Sale
Square Footage 2,440 sqft
Price per Sqft $172
MLS Listing ID 72818022
Sold Date 06/18/21
Style Colonial
Bedrooms 4
Full Baths 3
Half Baths 1
Year Built 2003
Annual Tax Amount $4,880
Tax Year 2021
Lot Size 1.000 Acres
Acres 1.0
Property Description
Prepare to be impressed as you walk into this gorgeous, custom home. You'll love the stunning hardwoods throughout the first floor. The kitchen has a great pantry, tons of cabinets, and a gas range that will make cooking a pleasure. If you enjoy entertaining, you will appreciate the open concept kitchen, dining, and living space that also flows out onto the massive deck. Take the chill out of spring evenings in front of the gorgeous fireplace or around the firepit in the back yard. Upstairs you will find 4 generous bedrooms, all with direct access to their own bathroom. 3 of the bedrooms also have their own private decks. If you ever need more space, the basement is perfect for adding a bonus room. All of this on a private wooded lot in the charming town of West Brookfield will make you want to call this your home!
Location
State MA
County Worcester
Zoning RR
Direction Route 9 to Pierce to Whispering Pine
Rooms
Basement Full
Primary Bedroom Level Second
Interior
Interior Features Bathroom
Heating Central, Oil
Cooling Central Air
Flooring Wood, Carpet
Fireplaces Number 1
Appliance Range, Oven, Dishwasher, Microwave, Refrigerator, Washer, Dryer, Utility Connections for Gas Range
Laundry In Basement
Exterior
Exterior Feature Storage
Garage Spaces 2.0
Utilities Available for Gas Range
Waterfront Description Beach Front
Roof Type Shingle
Total Parking Spaces 10
Garage Yes
Building
Lot Description Wooded
Foundation Concrete Perimeter
Sewer Private Sewer
Water Private
Read Less
Want to know what your home might be worth? Contact us for a FREE valuation!

Our team is ready to help you sell your home for the highest possible price ASAP
Bought with The Jackson & Nale Team • RE/MAX Swift River Valley






