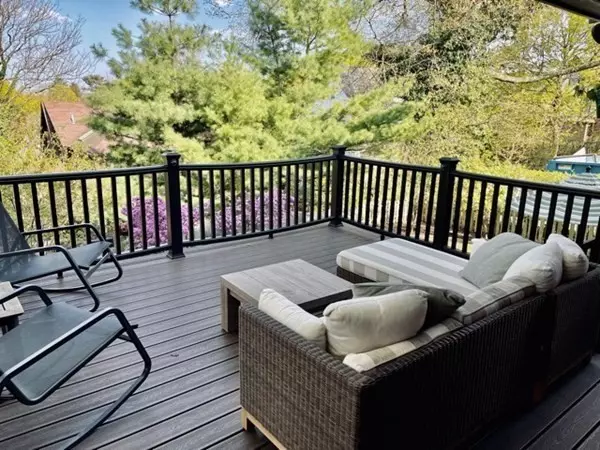$1,960,000
$1,799,000
8.9%For more information regarding the value of a property, please contact us for a free consultation.
196 Goden Belmont, MA 02478
5 Beds
3.5 Baths
3,300 SqFt
Key Details
Sold Price $1,960,000
Property Type Single Family Home
Sub Type Single Family Residence
Listing Status Sold
Purchase Type For Sale
Square Footage 3,300 sqft
Price per Sqft $593
MLS Listing ID 72836293
Sold Date 07/15/21
Style Tudor
Bedrooms 5
Full Baths 3
Half Baths 1
HOA Y/N false
Year Built 1929
Annual Tax Amount $16,098
Tax Year 2021
Lot Size 9,147 Sqft
Acres 0.21
Property Description
This stunning home has been renovated w/designer finishes, also offers grand scale rooms with great sunlight. Situated in a Presidential Neighborhood, there is a new kitchen & baths all the while keeping the charm and character of the homes original era. The location is perfect, close to the heart of Belmont Center & Cushing Square. Within walking distance to the the Elementary, Middle & High School. Quality is the signature of this classic tudor home! A charming home with thoughftul additions and careful maintenance that bodes well for family living & entertaining. Superb workmanship is the hallmark of this 3,300 square ft of living space & includes the state-of-the-art amenities. A beautiful mix of period charm/w modern upgrades. New Harvey windows. 3rd floor offers inlaw or au pair suite; A new deck overlooking a stunning cottage garden; ADT Security; Electrical & Plumbing updated. New heating system & heated 2 car garage underneath. Open house Saturday & Sunday 12pm -2pm.
Location
State MA
County Middlesex
Zoning RS
Direction Concord Ave, or Washington St. to Goden St.
Rooms
Basement Full, Finished, Garage Access
Primary Bedroom Level Second
Dining Room Flooring - Hardwood, Window(s) - Picture, French Doors
Kitchen Flooring - Wood, Dining Area, Countertops - Stone/Granite/Solid, Deck - Exterior, Recessed Lighting
Interior
Interior Features Sun Room, Den, Bonus Room
Heating Baseboard, Natural Gas
Cooling Central Air
Flooring Wood, Hardwood, Flooring - Stone/Ceramic Tile, Flooring - Hardwood
Fireplaces Number 1
Fireplaces Type Living Room
Appliance Range, Dishwasher, Disposal, Microwave, Refrigerator, Washer, Dryer, Freezer - Upright, Range Hood, Gas Water Heater, Utility Connections for Gas Range, Utility Connections for Gas Oven, Utility Connections for Electric Dryer
Laundry Washer Hookup
Exterior
Exterior Feature Rain Gutters, Sprinkler System
Garage Spaces 2.0
Community Features Public Transportation, Shopping, Pool, Tennis Court(s), Park, Walk/Jog Trails, Medical Facility, House of Worship, Public School
Utilities Available for Gas Range, for Gas Oven, for Electric Dryer, Washer Hookup
Waterfront false
Roof Type Shingle
Parking Type Under, Garage Door Opener, Heated Garage, Paved Drive, Off Street
Total Parking Spaces 6
Garage Yes
Building
Foundation Other
Sewer Public Sewer
Water Public
Schools
High Schools Belmont Hs
Read Less
Want to know what your home might be worth? Contact us for a FREE valuation!

Our team is ready to help you sell your home for the highest possible price ASAP
Bought with Alex Georgeady • Compass






