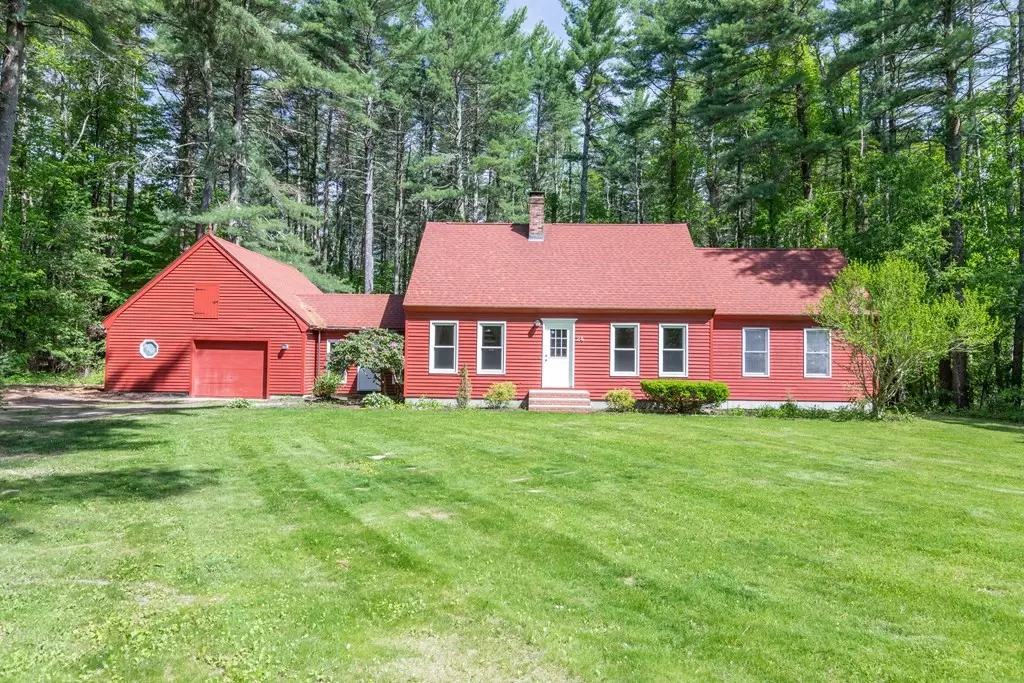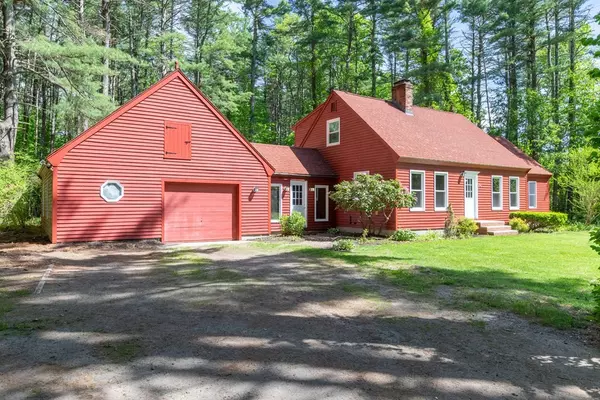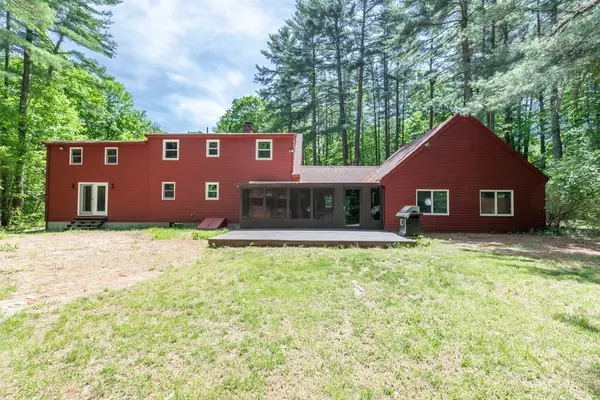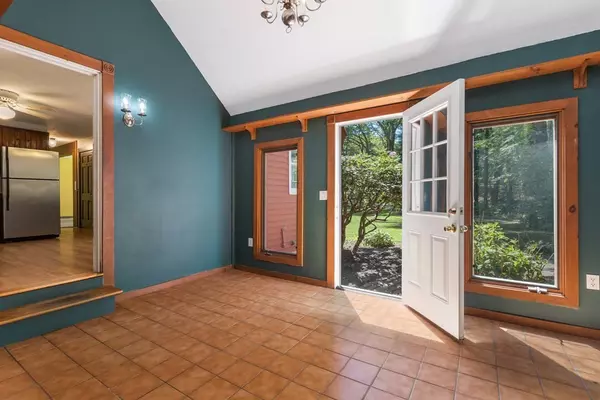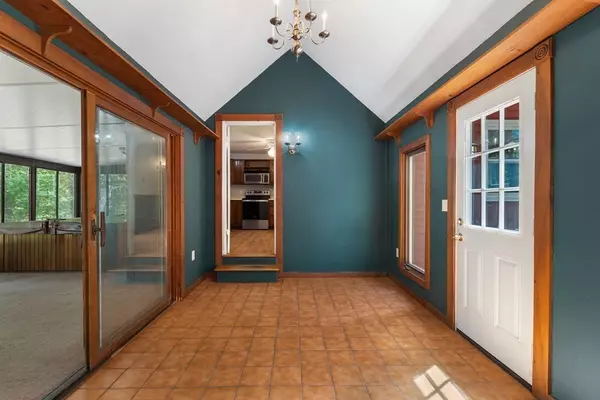$440,000
$395,000
11.4%For more information regarding the value of a property, please contact us for a free consultation.
24 Maple St Douglas, MA 01516
3 Beds
2.5 Baths
2,969 SqFt
Key Details
Sold Price $440,000
Property Type Single Family Home
Sub Type Single Family Residence
Listing Status Sold
Purchase Type For Sale
Square Footage 2,969 sqft
Price per Sqft $148
MLS Listing ID 72838204
Sold Date 07/28/21
Style Cape
Bedrooms 3
Full Baths 2
Half Baths 1
HOA Y/N false
Year Built 1979
Annual Tax Amount $6,004
Tax Year 2021
Lot Size 2.250 Acres
Acres 2.25
Property Description
Welcome home to this New England Cape style home with a versatile floor plan; working remote? Home schooling? There is room for everyone! Eat-in kitchen is open to dining rm w/ wood stove. 1st floor laundry in half bath. Off the living room is the primary suite which boasts a bath with double vanity & shower, walk-in closet, atrium door to backyard & separate stairs up to private home office. Oak stairs to second floor brings you to 2 large bedrooms & additional full bath. There is also a whole house fan to cool the home in the summer. Breezeway room is perfect for morning coffee and heated sunroom has a hot tub that stays! Heated lower level has 2 additional rooms for activities. Oversized garage has pull down attic storage. Room for a crowd on the deck to take in the surrounding nature or walk back to your direct access to the N.E. Trunk Line Trail for a hike! Newer roof and windows. Bring your cosmetic updates & you'll never want to move. Offers due by 5:00 Saturday 5/29.
Location
State MA
County Worcester
Zoning RA
Direction Rt. 16 to Franklin St. to Maple St.
Rooms
Basement Full, Partially Finished, Interior Entry, Bulkhead
Primary Bedroom Level First
Dining Room Wood / Coal / Pellet Stove, Flooring - Laminate
Kitchen Ceiling Fan(s), Flooring - Laminate, Dining Area, Stainless Steel Appliances
Interior
Interior Features Closet, Slider, Home Office, Exercise Room, Sun Room, Game Room, Mud Room, Sauna/Steam/Hot Tub
Heating Baseboard, Oil
Cooling Other, Whole House Fan
Flooring Vinyl, Carpet, Laminate, Flooring - Wall to Wall Carpet, Flooring - Stone/Ceramic Tile
Appliance Range, Dishwasher, Microwave, Refrigerator, Washer, Dryer, Utility Connections for Electric Range, Utility Connections for Electric Dryer
Laundry First Floor, Washer Hookup
Exterior
Exterior Feature Rain Gutters, Storage
Garage Spaces 1.0
Community Features Shopping, Pool, Tennis Court(s), Park, Walk/Jog Trails, Stable(s), Golf, Medical Facility, Conservation Area, Highway Access, Private School, Public School
Utilities Available for Electric Range, for Electric Dryer, Washer Hookup
Roof Type Shingle
Total Parking Spaces 7
Garage Yes
Building
Lot Description Wooded, Level
Foundation Concrete Perimeter
Sewer Private Sewer
Water Public
Architectural Style Cape
Others
Senior Community false
Acceptable Financing Contract
Listing Terms Contract
Read Less
Want to know what your home might be worth? Contact us for a FREE valuation!

Our team is ready to help you sell your home for the highest possible price ASAP
Bought with Steve Linnell • Cali Realty Group, Inc.

