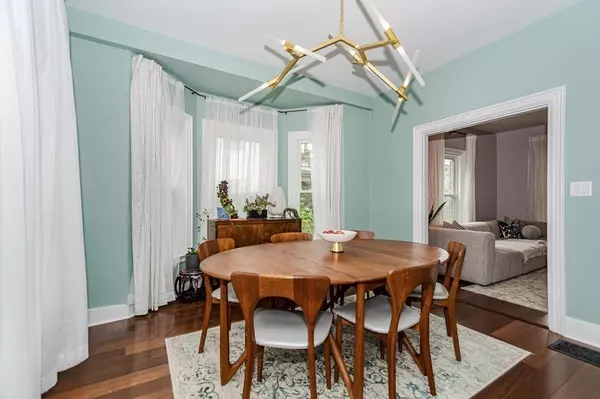$701,000
$629,900
11.3%For more information regarding the value of a property, please contact us for a free consultation.
56 Jordan Ave Wakefield, MA 01880
3 Beds
2 Baths
1,420 SqFt
Key Details
Sold Price $701,000
Property Type Single Family Home
Sub Type Single Family Residence
Listing Status Sold
Purchase Type For Sale
Square Footage 1,420 sqft
Price per Sqft $493
Subdivision West Side
MLS Listing ID 72851195
Sold Date 07/28/21
Style Colonial
Bedrooms 3
Full Baths 2
Year Built 1880
Annual Tax Amount $6,816
Tax Year 2021
Lot Size 0.280 Acres
Acres 0.28
Property Description
Loads of Curb Appeal ~ Large Level lot ~ West Side Location ~ Welcome to 56 Jordan Ave! Don't miss your opportunity to own this truly special home. Refreshed & restored with a Decorator's flair, the owners have added Cool & Trendy updates while keeping the integrity of the architectural style & period detail. FARMERS PORCH, SOARING CEILINGS, STUNNING WOODWORK, HARDWOOD FLOORS & OVERSIZED WINDOWS streaming in natural light, just touches the surface of what makes this home so special. Updates include … Expanding the upstairs hallway to increase the storage space & closets. NEW FULL BATH & LAUNDRY on the 2nd floor, New A/C & 200 Amp Service. They even reinforced the structure of the home, plastered most of the walls & replaced & raised the roof. The rooms are all generously sized & specifically designed by the owner who is an Interior Designer. There's also a TWO CAR GARAGE & OVERSIZED LOT!!,… Located Minutes from downtown Wakefield, the lake, restaurants, stores & commuter rail!
Location
State MA
County Middlesex
Zoning SR
Direction Albion to Jordan Ave
Rooms
Basement Full, Interior Entry, Concrete, Unfinished
Primary Bedroom Level Second
Dining Room Flooring - Hardwood
Kitchen Bathroom - Full, Dining Area, Pantry, Exterior Access, Open Floorplan, Stainless Steel Appliances
Interior
Interior Features Entrance Foyer
Heating Natural Gas
Cooling Central Air
Flooring Vinyl, Hardwood
Appliance Range, Oven, Dishwasher, Disposal, Microwave, Refrigerator, Washer, Dryer
Laundry Second Floor
Exterior
Garage Spaces 2.0
Community Features Public Transportation, Shopping, Golf, Medical Facility, Highway Access, Public School
Roof Type Shingle
Total Parking Spaces 11
Garage Yes
Building
Lot Description Level
Foundation Concrete Perimeter, Stone
Sewer Public Sewer
Water Public
Architectural Style Colonial
Schools
Elementary Schools Walton
Middle Schools Galvin
High Schools Whs
Read Less
Want to know what your home might be worth? Contact us for a FREE valuation!

Our team is ready to help you sell your home for the highest possible price ASAP
Bought with Le Cao • Real Living Barbera Associates | Cambridge





