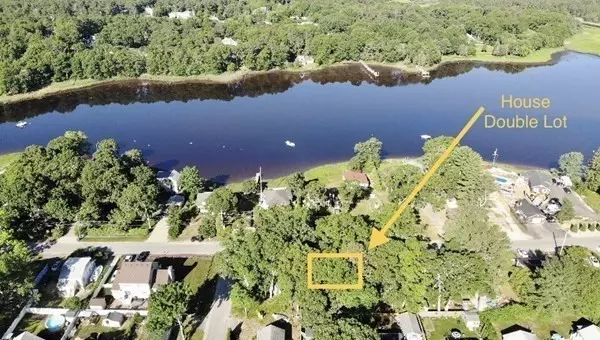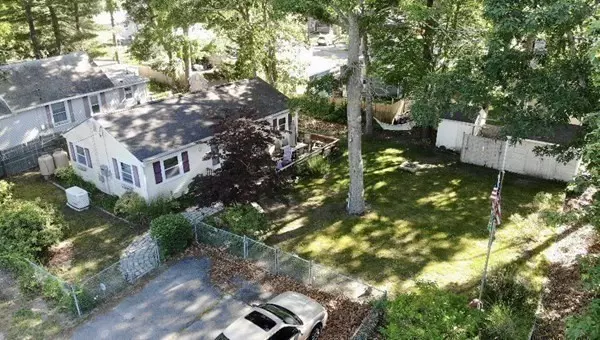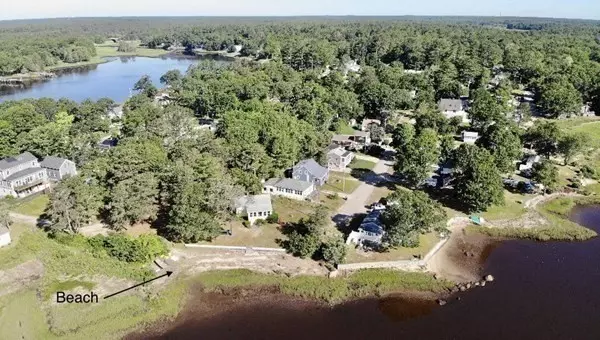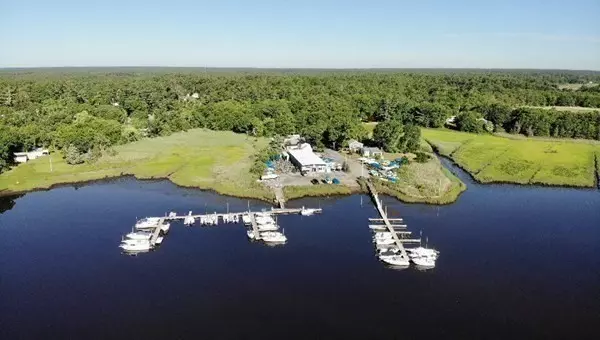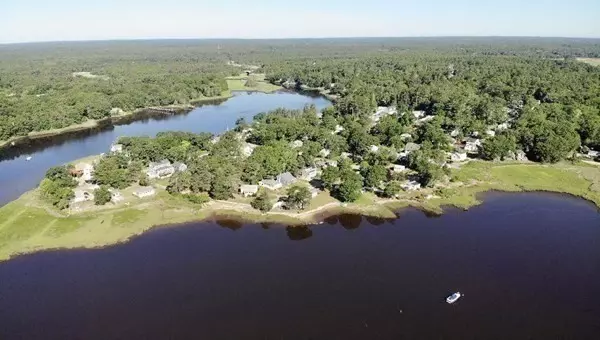$252,900
$255,900
1.2%For more information regarding the value of a property, please contact us for a free consultation.
52 Rose Point Ave Wareham, MA 02576
2 Beds
1 Bath
836 SqFt
Key Details
Sold Price $252,900
Property Type Single Family Home
Sub Type Single Family Residence
Listing Status Sold
Purchase Type For Sale
Square Footage 836 sqft
Price per Sqft $302
Subdivision Rose Point
MLS Listing ID 72853855
Sold Date 07/30/21
Style Bungalow
Bedrooms 2
Full Baths 1
HOA Fees $8/ann
HOA Y/N true
Year Built 1965
Annual Tax Amount $2,024
Tax Year 2021
Lot Size 7,840 Sqft
Acres 0.18
Property Description
Charming bungalow in the desirable Rose Point neighborhood on a DOUBLE LOT with peek-a-boo WATER VIEWS of the Sippican river across the street. YEAR-ROUND home, a weekend getaway or an investment property - you decide! Just a short stroll to the association BEACH and a few blocks from the Wareham MARINA. Tucked away on its own peninsula, this quiet community is surrounded by the Sippican and Weweantic rivers and has WATER ACCESS to Buzzards Bay. Swimming, fishing, boating, kayaking and birdwatching nearby. Inside, enjoy the ease of SINGLE LEVEL living with an OPEN FLOOR plan, harwood floors and main floor laundry. Outside relax on the spaceous deck with a cold drink, or host family gatherings in the large FENCED-IN yard. There are 2 storage sheds for your garden tools and beach toys plus extra space for your BOAT or guest parking in the additional driveway. Town water/sewer, central AC, propane gas heating and generator.
Location
State MA
County Plymouth
Area West Wareham
Zoning R30
Direction Main St to Fearing Hill Rd to Blackmore Pond Rd to Barlow Ave to Rose Point Ave
Rooms
Basement Partial, Crawl Space, Interior Entry, Unfinished
Primary Bedroom Level First
Dining Room Flooring - Hardwood
Kitchen Flooring - Stone/Ceramic Tile
Interior
Heating Forced Air, Propane
Cooling Central Air
Flooring Wood, Tile, Carpet
Appliance Range, Dishwasher, Refrigerator, Washer, Dryer, Utility Connections for Gas Range
Laundry First Floor
Exterior
Exterior Feature Storage
Fence Fenced/Enclosed, Fenced
Community Features Shopping, Medical Facility, Highway Access, Marina, Public School
Utilities Available for Gas Range
Waterfront Description Beach Front, River, 1/10 to 3/10 To Beach, Beach Ownership(Association)
Roof Type Shingle
Total Parking Spaces 3
Garage No
Building
Lot Description Level
Foundation Block
Sewer Public Sewer
Water Public
Schools
Elementary Schools John W. Decas
Middle Schools Wareham Middle
High Schools Wareham High
Read Less
Want to know what your home might be worth? Contact us for a FREE valuation!

Our team is ready to help you sell your home for the highest possible price ASAP
Bought with Maureen Callahan • William Raveis R.E. & Homes Services


