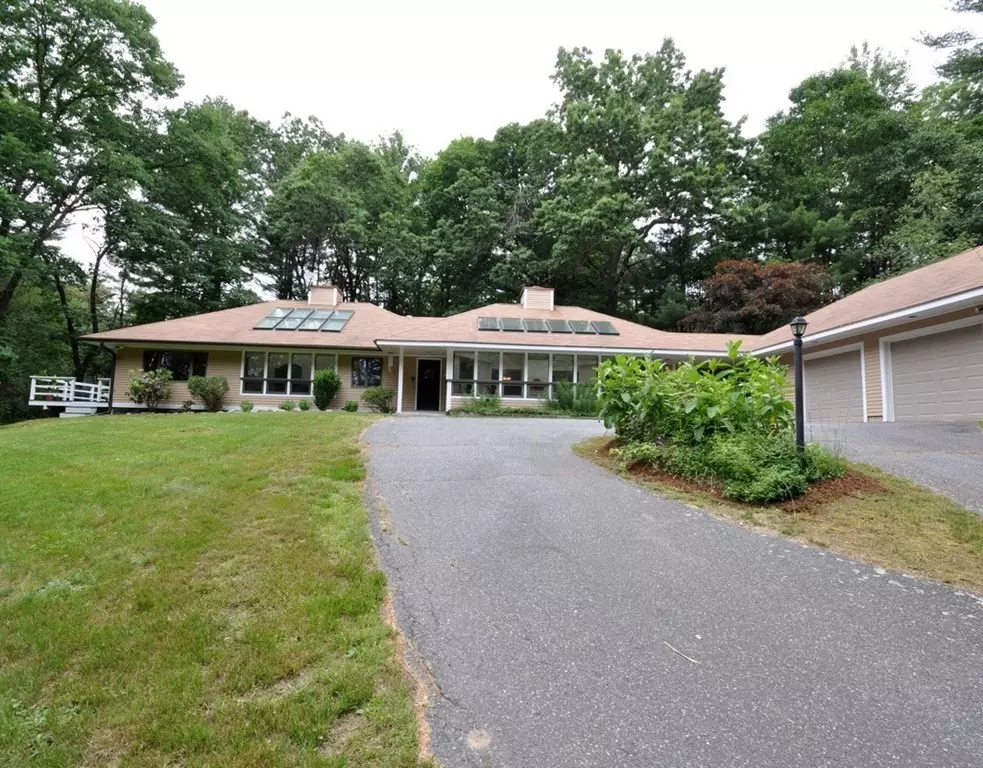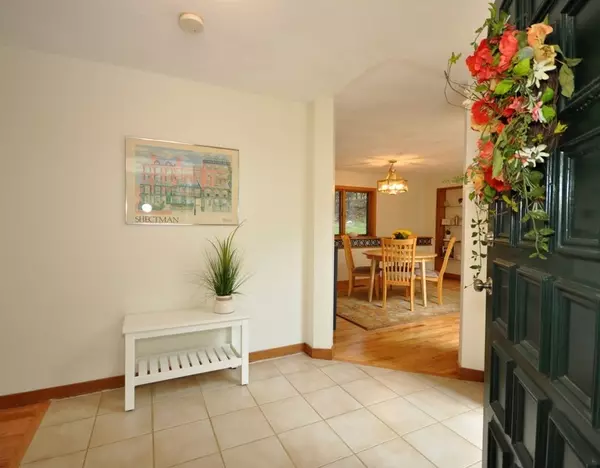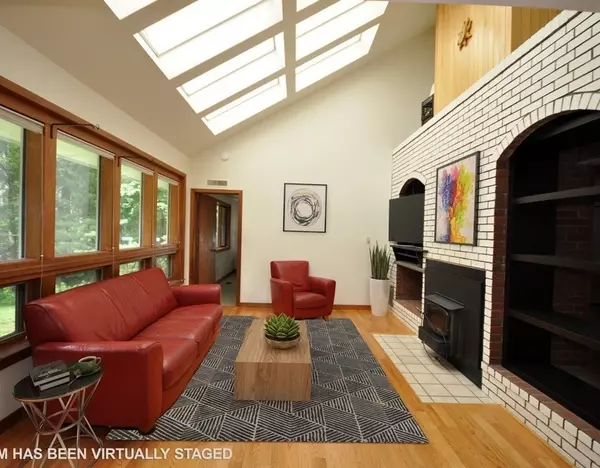$721,000
$609,000
18.4%For more information regarding the value of a property, please contact us for a free consultation.
343 Depot Rd. Boxborough, MA 01719
3 Beds
2 Baths
1,992 SqFt
Key Details
Sold Price $721,000
Property Type Single Family Home
Sub Type Single Family Residence
Listing Status Sold
Purchase Type For Sale
Square Footage 1,992 sqft
Price per Sqft $361
MLS Listing ID 72850794
Sold Date 07/29/21
Style Contemporary, Ranch
Bedrooms 3
Full Baths 2
Year Built 1985
Annual Tax Amount $9,000
Tax Year 2020
Lot Size 4.280 Acres
Acres 4.28
Property Description
Is one level living on your dream home checklist? Do you desire privacy and convenience? Then look no further than 343 Depot Rd. Located on one of Boxborough’s most scenic roads, this light-filled 3 bedroom, 2 bath Contemporary Ranch is tucked away on 4+acres. Relax with a morning coffee on the master suite deck, while enjoying the natural beauty that surrounds you. Inside, easy living and convenience are yours with an open floor plan that lends itself to entertaining. Both the living room and a family room/sunroom offer walls of light, skylights, and fireplaces. The inviting dining room shares a fireplace with the family room/sunroom. The bedrooms are smartly situated to offer privacy. Just steps outside the kitchen is a bonus room-- ideal for an exercise room/office, A two-car garage with ample storage above and a separate shed complete this private oasis. Enjoy the top-rated Acton-Boxborough schools, conservation areas, shopping, and a convenient commuter location. Welcome Home!
Location
State MA
County Middlesex
Zoning AR
Direction Mass Ave to Liberty Square Road, Right onto Depot Road.
Rooms
Family Room Skylight, Cathedral Ceiling(s), Flooring - Stone/Ceramic Tile
Basement Crawl Space
Primary Bedroom Level First
Dining Room Flooring - Hardwood
Kitchen Flooring - Stone/Ceramic Tile
Interior
Interior Features Exercise Room, Foyer
Heating Electric Baseboard, Oil, Passive Solar
Cooling Central Air
Flooring Wood, Tile, Carpet, Flooring - Vinyl, Flooring - Stone/Ceramic Tile
Fireplaces Number 2
Fireplaces Type Dining Room, Family Room, Living Room
Appliance Range, Dishwasher, Microwave, Refrigerator, Electric Water Heater, Utility Connections for Electric Range, Utility Connections for Electric Oven, Utility Connections for Electric Dryer
Laundry Flooring - Vinyl, First Floor, Washer Hookup
Exterior
Exterior Feature Rain Gutters, Storage
Garage Spaces 2.0
Community Features Public Transportation, Shopping, Park, Walk/Jog Trails, Stable(s), Golf, Medical Facility, Bike Path, Conservation Area, Highway Access, Public School, T-Station
Utilities Available for Electric Range, for Electric Oven, for Electric Dryer, Washer Hookup
Waterfront false
Roof Type Shingle
Total Parking Spaces 4
Garage Yes
Building
Lot Description Wooded
Foundation Concrete Perimeter
Sewer Private Sewer
Water Private
Schools
Elementary Schools Choice Of 6
Middle Schools Rjgrey
High Schools Abrhs
Others
Acceptable Financing Contract
Listing Terms Contract
Read Less
Want to know what your home might be worth? Contact us for a FREE valuation!

Our team is ready to help you sell your home for the highest possible price ASAP
Bought with Shelley Moore • Barrett Sotheby's International Realty






