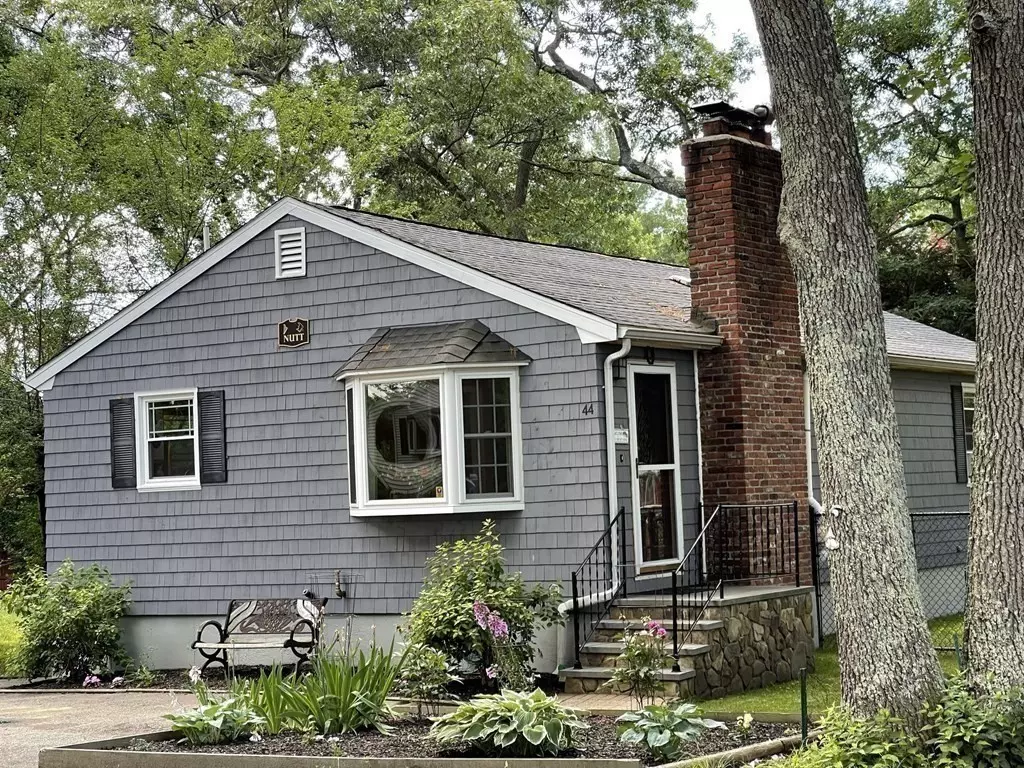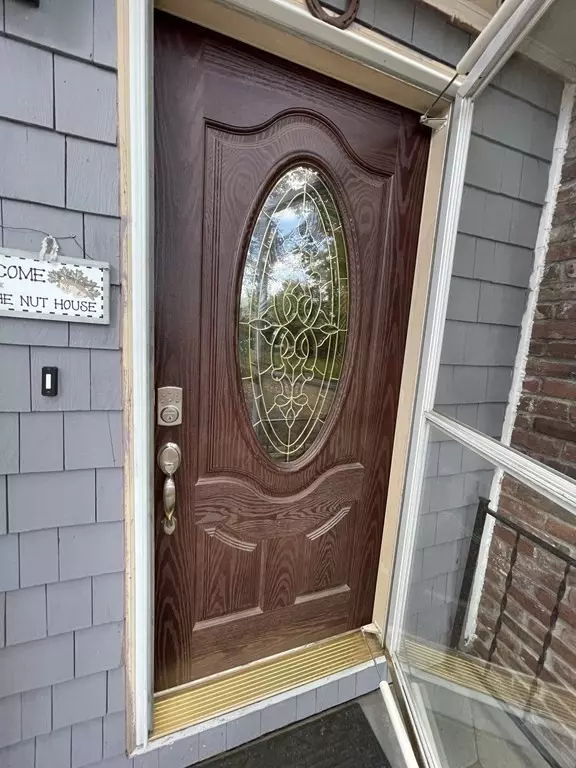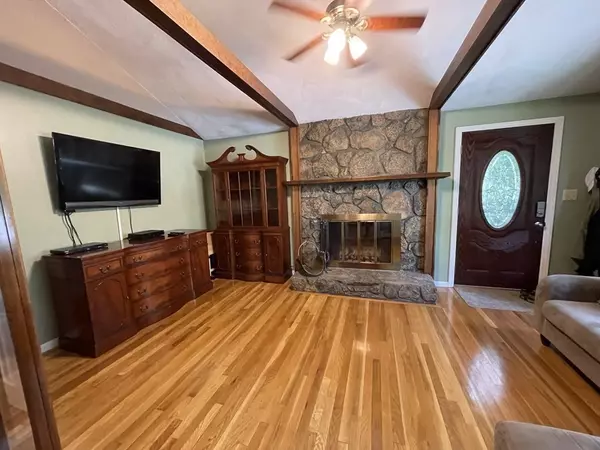$410,000
$404,900
1.3%For more information regarding the value of a property, please contact us for a free consultation.
44 Second Road Marlborough, MA 01752
3 Beds
1.5 Baths
1,008 SqFt
Key Details
Sold Price $410,000
Property Type Single Family Home
Sub Type Single Family Residence
Listing Status Sold
Purchase Type For Sale
Square Footage 1,008 sqft
Price per Sqft $406
Subdivision Fort Meadow
MLS Listing ID 72849170
Sold Date 08/04/21
Style Ranch
Bedrooms 3
Full Baths 1
Half Baths 1
HOA Fees $2/ann
HOA Y/N true
Year Built 1977
Annual Tax Amount $4,290
Tax Year 2021
Lot Size 4,791 Sqft
Acres 0.11
Property Description
Well maintained 3 bedroom Ranch in Fort Meadow neighborhood. Walk to 2 private beaches, playground and Fort Meadow Association club house. Use the lake's boat ramp. Lounge on your wood deck off your master bedroom or grill off your stone patio. Beautiful hardwood floors thru out. Beautiful stone fireplace and bow window in the living room. Spacious kitchen with white cabinets, granite counter tops and stainless steel appliances. Laundry and 3 rooms downstairs with wall to wall carpeting. Custom bluestone and field stone porches. Newer roof, Updated Weil McLean boiler, new oil tank plus wood stove with ducting and updated insulated windows.. Great partially fenced, level back yard. Great price for a great house near the lake, near downtown, close to schools and highways. An unbeatable price and package.....
Location
State MA
County Middlesex
Zoning Res A3
Direction Lakeshore Drive to Bruce Rd to Second Rd
Rooms
Family Room Flooring - Wall to Wall Carpet
Basement Finished, Interior Entry, Radon Remediation System
Primary Bedroom Level First
Kitchen Flooring - Vinyl, Countertops - Stone/Granite/Solid, Cabinets - Upgraded, Exterior Access, Stainless Steel Appliances, Lighting - Overhead
Interior
Interior Features Exercise Room, Bonus Room
Heating Baseboard, Oil, Wood Stove
Cooling Window Unit(s)
Flooring Tile, Vinyl, Carpet, Hardwood, Flooring - Vinyl, Flooring - Wall to Wall Carpet
Fireplaces Number 1
Fireplaces Type Living Room
Appliance Range, Dishwasher, Refrigerator, Washer, Dryer, Tank Water Heaterless, Utility Connections for Electric Range, Utility Connections for Electric Dryer
Laundry Electric Dryer Hookup, Washer Hookup, In Basement
Exterior
Exterior Feature Rain Gutters, Storage
Community Features Shopping, Park
Utilities Available for Electric Range, for Electric Dryer, Washer Hookup
Waterfront Description Beach Front, Walk to, 1/10 to 3/10 To Beach, Beach Ownership(Private)
Roof Type Shingle
Total Parking Spaces 3
Garage No
Building
Lot Description Level
Foundation Concrete Perimeter
Sewer Public Sewer
Water Public
Schools
Elementary Schools Goodnow/Ics
Middle Schools Whitcomb/Amsa
High Schools Mhs/Amsa/Avtech
Read Less
Want to know what your home might be worth? Contact us for a FREE valuation!

Our team is ready to help you sell your home for the highest possible price ASAP
Bought with DelRose McShane Team • RE/MAX Revolution






