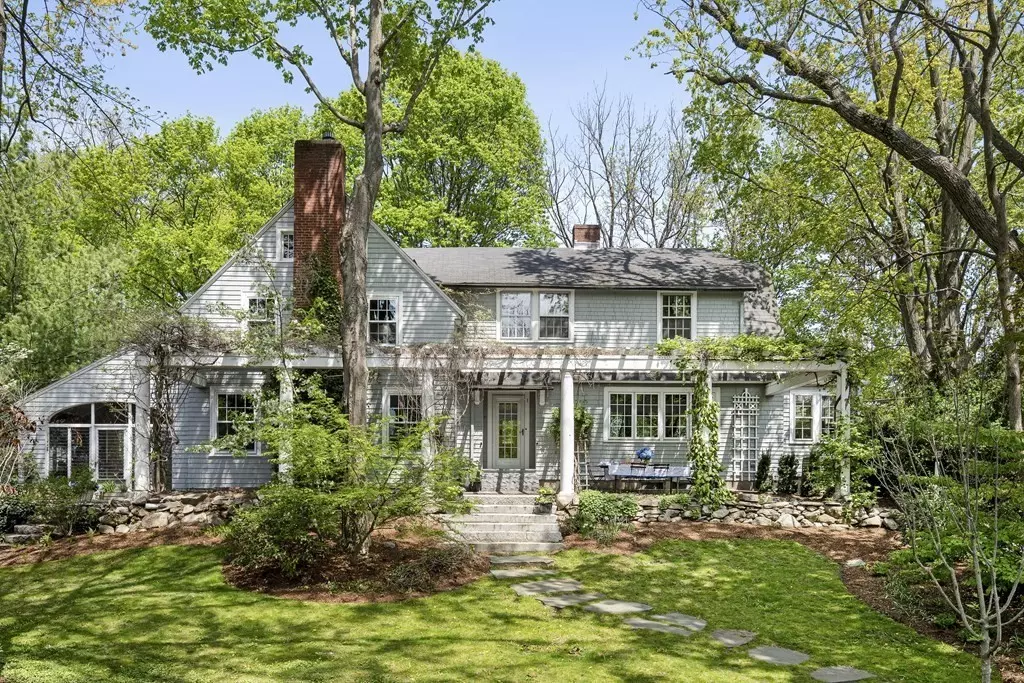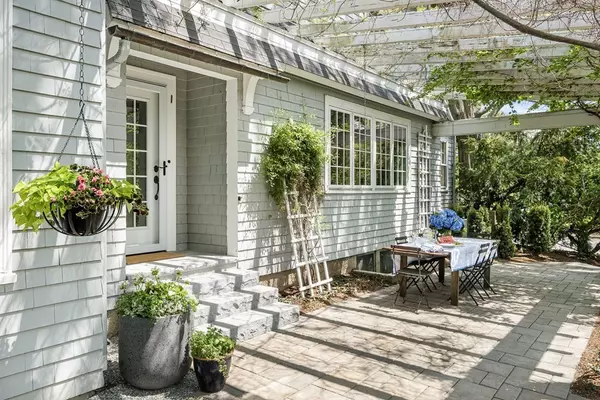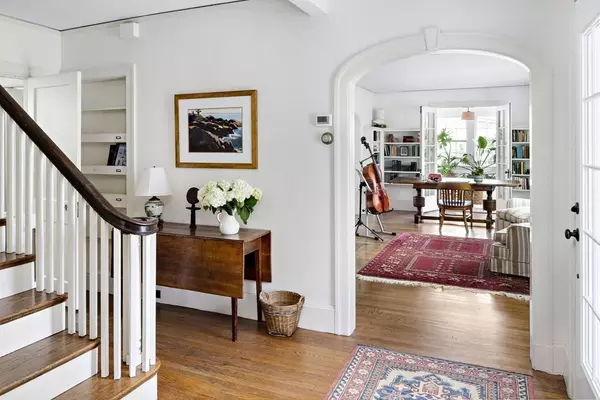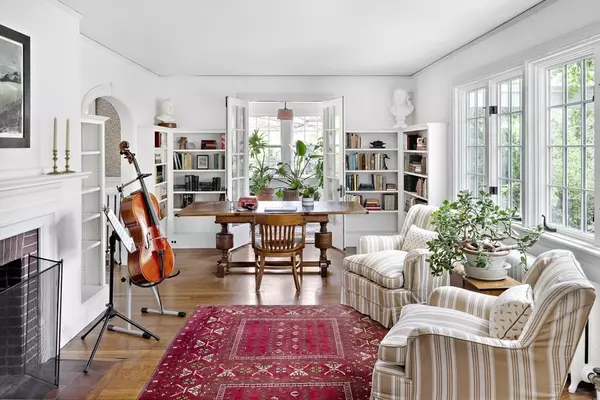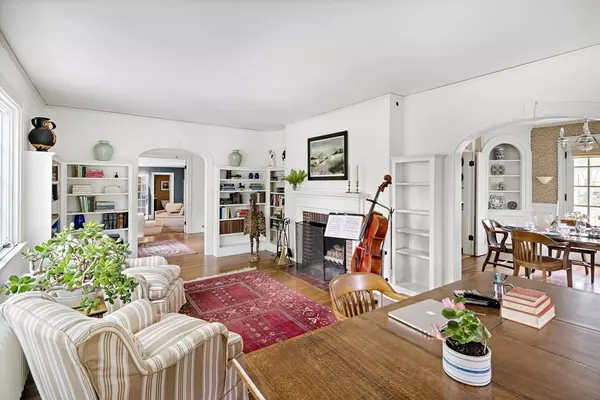$1,765,000
$1,825,000
3.3%For more information regarding the value of a property, please contact us for a free consultation.
112 Bailey Road Watertown, MA 02472
6 Beds
3.5 Baths
3,740 SqFt
Key Details
Sold Price $1,765,000
Property Type Single Family Home
Sub Type Single Family Residence
Listing Status Sold
Purchase Type For Sale
Square Footage 3,740 sqft
Price per Sqft $471
MLS Listing ID 72830699
Sold Date 08/05/21
Style Colonial
Bedrooms 6
Full Baths 3
Half Baths 1
Year Built 1922
Annual Tax Amount $13,965
Tax Year 2021
Lot Size 10,890 Sqft
Acres 0.25
Property Description
Gracious 1922 Colonial in a treasured Watertown neighborhood, set against the backdrop of Oakley Country Club, minutes from the Arsenal Yards innovation hub. This breathtaking sanctuary is an artists’ haven, with solarium & landscaped grounds designed for entertaining, dappled in southern light. 2 large offices provide incredible spaces to work from home--1 is detached with 2 rooms & space for 3 employees. The 1st floor offers a dynamic layout including a kitchen w/ glass cabinets & SS appliances; formal dining room overlooking the golf course, beautiful living room & library w/ wood-burning fireplaces, & a bedroom w/en-suite bath. Upstairs is a primary suite with full bath & nursery, 3 more bedrooms and another bath affording treehouse-style privacy overlooking Oakley. The residence is anchored by a grand pergola w/ columns wrapped in hydrangea, ivy, clematis & wisteria. Enjoy living just minutes from the blossoming cultural and intellectual vibrancy of Watertown and beyond.
Location
State MA
County Middlesex
Zoning S-10
Direction Mt Auburn to Bailey, or Common Street to the corner end of Bellevue where it meets Bailey.
Rooms
Basement Full, Interior Entry, Sump Pump, Concrete, Unfinished
Dining Room Flooring - Hardwood, French Doors, Chair Rail, Exterior Access, Lighting - Overhead, Archway
Kitchen Flooring - Vinyl, Window(s) - Picture, Pantry, Remodeled, Stainless Steel Appliances, Gas Stove
Interior
Interior Features Bathroom - Full, Bathroom - Tiled With Tub & Shower, Bathroom
Heating Central, Electric Baseboard, Hot Water, Natural Gas, Electric, Ductless
Cooling Central Air, Ductless
Flooring Tile, Vinyl, Hardwood, Stone / Slate, Engineered Hardwood, Renewable/Sustainable Flooring Materials, Flooring - Stone/Ceramic Tile
Fireplaces Number 2
Fireplaces Type Living Room
Appliance Range, Dishwasher, Disposal, Trash Compactor, Indoor Grill, Refrigerator, ENERGY STAR Qualified Dryer, ENERGY STAR Qualified Washer, Freezer - Upright, Gas Water Heater, Tank Water Heater, Utility Connections for Gas Range, Utility Connections for Gas Oven, Utility Connections for Gas Dryer
Laundry In Basement, Washer Hookup
Exterior
Exterior Feature Rain Gutters, Storage, Professional Landscaping, Sprinkler System, Fruit Trees, Garden, Lighting, Stone Wall
Community Features Public Transportation, Shopping, Pool, Tennis Court(s), Park, Walk/Jog Trails, Golf, Medical Facility, Bike Path, Conservation Area, Highway Access, House of Worship, Marina, Private School, Public School
Utilities Available for Gas Range, for Gas Oven, for Gas Dryer, Washer Hookup
View Y/N Yes
View Scenic View(s)
Roof Type Shingle
Total Parking Spaces 4
Garage No
Building
Lot Description Corner Lot
Foundation Stone
Sewer Public Sewer
Water Public
Others
Senior Community false
Read Less
Want to know what your home might be worth? Contact us for a FREE valuation!

Our team is ready to help you sell your home for the highest possible price ASAP
Bought with The Petrowsky Jones Group • Compass


