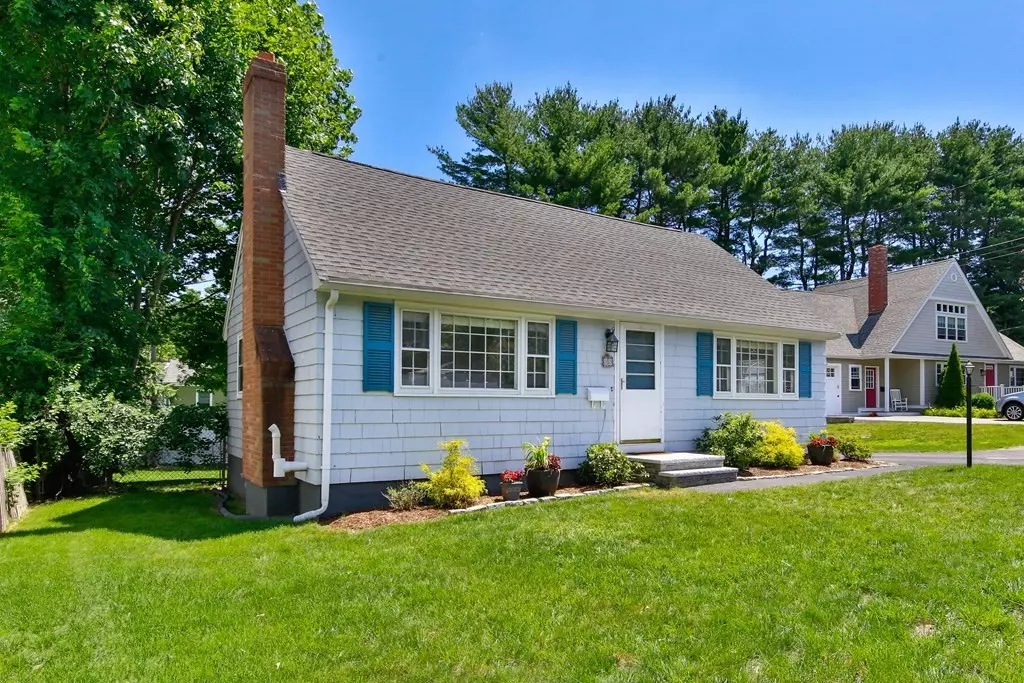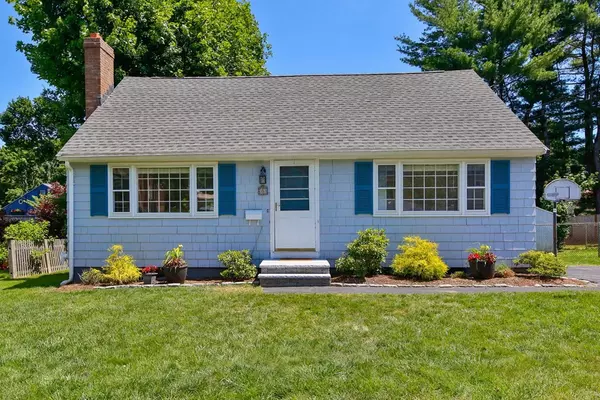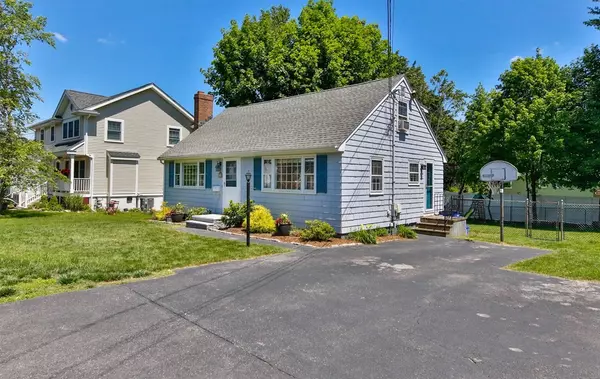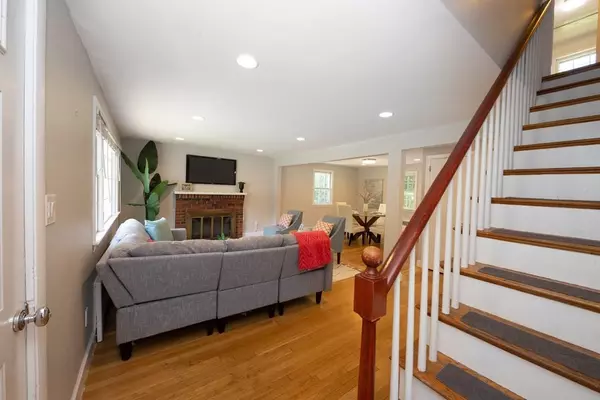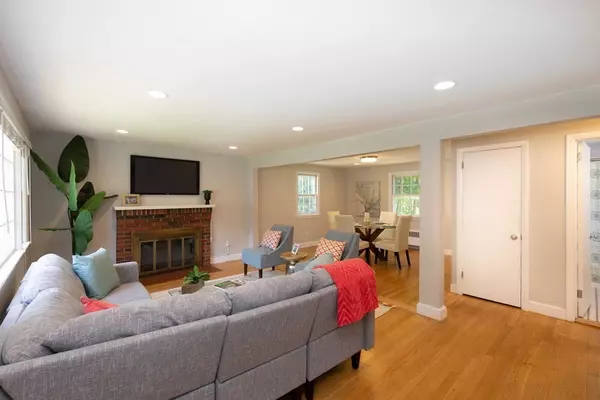$781,000
$749,000
4.3%For more information regarding the value of a property, please contact us for a free consultation.
353 Washington Street Arlington, MA 02474
3 Beds
2 Baths
1,754 SqFt
Key Details
Sold Price $781,000
Property Type Single Family Home
Sub Type Single Family Residence
Listing Status Sold
Purchase Type For Sale
Square Footage 1,754 sqft
Price per Sqft $445
Subdivision Turkey Hill
MLS Listing ID 72856480
Sold Date 08/06/21
Style Cape
Bedrooms 3
Full Baths 2
Year Built 1957
Annual Tax Amount $8,951
Tax Year 2021
Lot Size 9,147 Sqft
Acres 0.21
Property Description
If a phenomenal yard is on your "must have" list, then you may have found your new home! Situated on a 9000+ sq. foot flat, fence-in lot, this charmer has lots to offer + creative potential for an addition down the road if your needs change! Originally a 4 bedroom home, the current configuration offers an open concept, versatile floor plan for either front to back living room or for separate playroom, office or formal dining room. With multigenerational needs in mind, the main level also includes a full bathroom & separate bedroom while a sweetly updated eat-in kitchen features painted cabinets, SS appliances & granite counters On the upper level you'll find two spacious bedrooms w/great storage & an additional fully tiled bathroom. A newly updated lower level offers a fantastic finished space for rec room, etc + lots of storage & updated systems! What a location, just mins to Turkey Hill Reservation, Stratton School, several parks/playgrounds & the 67 Alewife bus right @ the corner!
Location
State MA
County Middlesex
Area Arlington Heights
Zoning R1
Direction Summer or Forest to Washington
Rooms
Family Room Flooring - Laminate
Basement Full, Partially Finished, Sump Pump
Primary Bedroom Level Second
Kitchen Flooring - Vinyl, Countertops - Stone/Granite/Solid, Stainless Steel Appliances
Interior
Heating Baseboard, Natural Gas
Cooling Window Unit(s), None
Flooring Wood, Tile, Vinyl, Bamboo
Fireplaces Number 1
Fireplaces Type Living Room
Appliance Range, Dishwasher, Refrigerator, Washer, Dryer, Range Hood, Gas Water Heater, Tank Water Heaterless, Utility Connections for Electric Range, Utility Connections for Electric Dryer
Laundry Electric Dryer Hookup, In Basement, Washer Hookup
Exterior
Exterior Feature Storage
Fence Fenced
Community Features Public Transportation, Walk/Jog Trails, Conservation Area, Public School
Utilities Available for Electric Range, for Electric Dryer, Washer Hookup
Roof Type Shingle
Total Parking Spaces 3
Garage No
Building
Lot Description Easements
Foundation Concrete Perimeter
Sewer Public Sewer
Water Public
Schools
Elementary Schools Stratton/Peirce
Middle Schools Gibbs/Ottoson
High Schools Arlington High
Read Less
Want to know what your home might be worth? Contact us for a FREE valuation!

Our team is ready to help you sell your home for the highest possible price ASAP
Bought with Mike Preston • Revolution Realty


