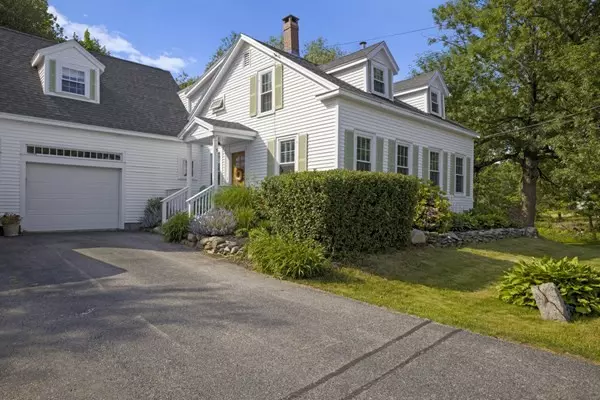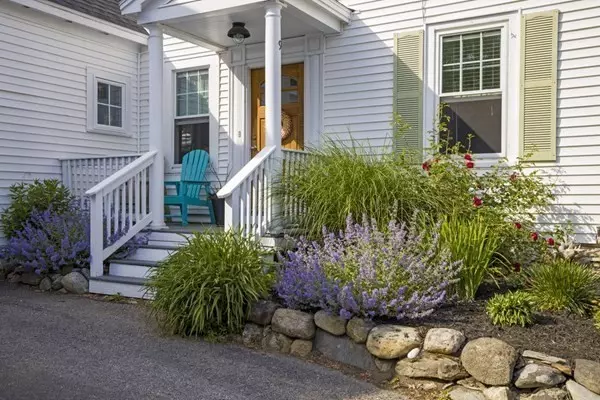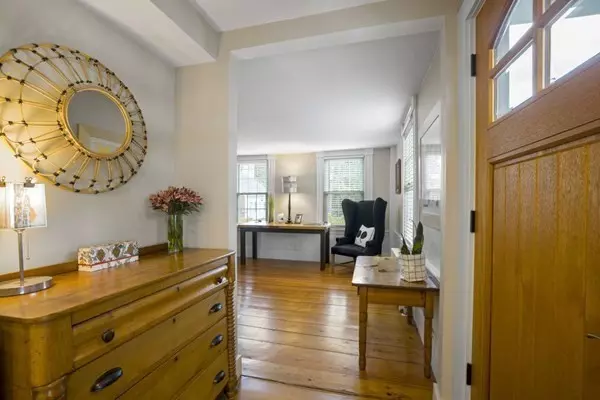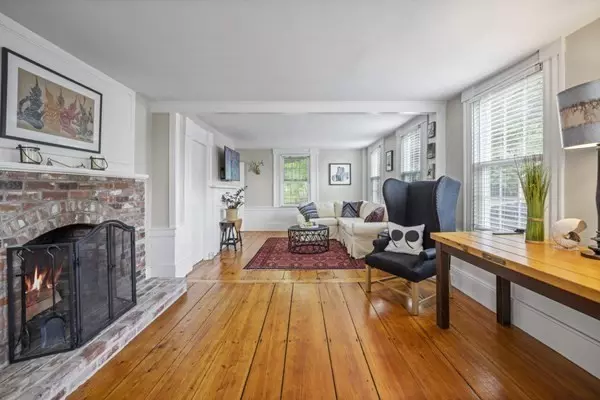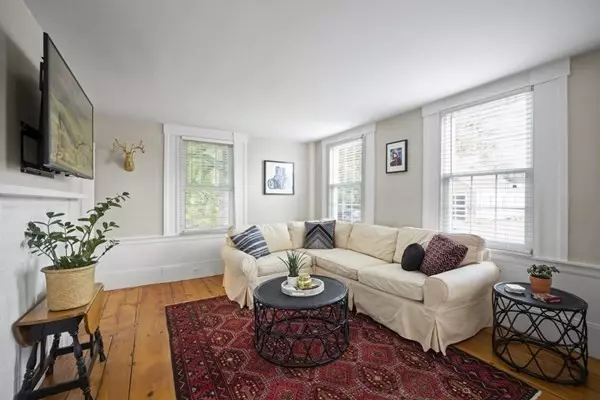$520,000
$489,900
6.1%For more information regarding the value of a property, please contact us for a free consultation.
9 Kensington Rd Hampton Falls, NH 03844
3 Beds
2.5 Baths
2,280 SqFt
Key Details
Sold Price $520,000
Property Type Single Family Home
Sub Type Single Family Residence
Listing Status Sold
Purchase Type For Sale
Square Footage 2,280 sqft
Price per Sqft $228
MLS Listing ID 72847662
Sold Date 08/09/21
Style Cape
Bedrooms 3
Full Baths 2
Half Baths 1
HOA Y/N false
Year Built 1839
Annual Tax Amount $7,361
Tax Year 2020
Lot Size 0.310 Acres
Acres 0.31
Property Description
This antique Cape embodies the fine craftsmanship of an earlier era plus the modern amenities and upgrades expected today. With gorgeous wide pine floors and detailed moldings, the home's appeal is evident. The open kitchen has been beautifully renovated and features quartz tops, farmers sink, subway backsplash and peninsula. The oversized living room is perfect for entertaining or relaxing and off the kitchen is an oversized room to use as you wish for dining, study or recreation. The back stairway leads to the grand primary BR with gleaming cherry stained floors, cathedral ceiling and exposed beams - plus the large en suite bath with double vanity, tiled radiant floor and walk-in tile/pebble floor shower is a pleasant surprise! On the rest of the 2nd floor are 2 additional BRs, office/study and a renovated full BA. Outside, relax on the rear deck or patio. This home has been well maintained and updated and is close to beaches, Rtes 95 and 1 and only an hour to Boston.
Location
State NH
County Rockingham
Zoning RES/AGR
Direction Rte 1/Lafayette Rd in Hamptin Falls to Rte 84/Kensington Rd
Rooms
Basement Full, Interior Entry, Bulkhead, Sump Pump, Concrete, Unfinished
Primary Bedroom Level Second
Dining Room Flooring - Wood, Crown Molding
Kitchen Bathroom - Half, Flooring - Wood, Dining Area, Pantry, Countertops - Stone/Granite/Solid, Recessed Lighting, Remodeled, Stainless Steel Appliances, Peninsula, Lighting - Sconce, Lighting - Overhead, Crown Molding
Interior
Interior Features Closet, Open Floor Plan, Recessed Lighting, Slider, Home Office, Bonus Room, Internet Available - Broadband
Heating Baseboard, Hot Water, Radiant, Oil, Propane, Other
Cooling Window Unit(s)
Flooring Tile, Carpet, Hardwood, Pine, Flooring - Wall to Wall Carpet, Flooring - Wood
Fireplaces Number 1
Fireplaces Type Living Room
Appliance Range, Dishwasher, Microwave, Refrigerator, Washer, Dryer, Tank Water Heater, Utility Connections for Electric Range, Utility Connections for Electric Dryer
Laundry First Floor, Washer Hookup
Exterior
Exterior Feature Professional Landscaping, Garden, Stone Wall
Garage Spaces 2.0
Fence Invisible
Community Features Public Transportation, Shopping, Park, Walk/Jog Trails, Golf, Medical Facility, Conservation Area, Highway Access, House of Worship, Marina, Private School, Public School
Utilities Available for Electric Range, for Electric Dryer, Washer Hookup, Generator Connection
Roof Type Shingle
Total Parking Spaces 4
Garage Yes
Building
Lot Description Cleared, Level
Foundation Stone
Sewer Private Sewer
Water Private
Schools
Elementary Schools Lincoln Akerman
Middle Schools Lincoln Akerman
High Schools Winnacunnet
Others
Senior Community false
Read Less
Want to know what your home might be worth? Contact us for a FREE valuation!

Our team is ready to help you sell your home for the highest possible price ASAP
Bought with Non Member • Non Member Office


