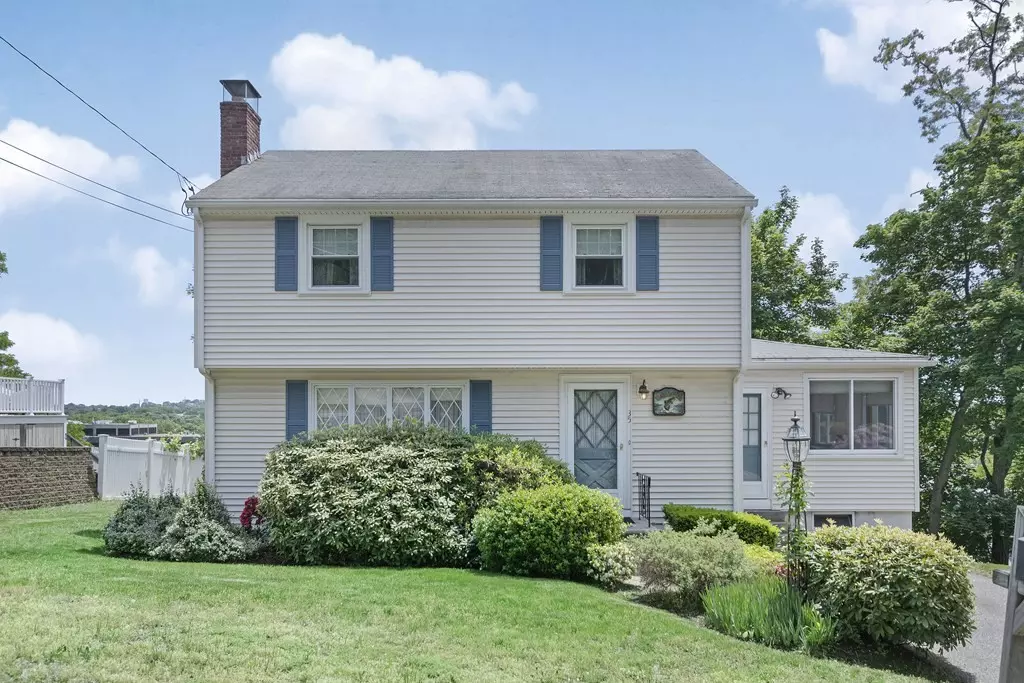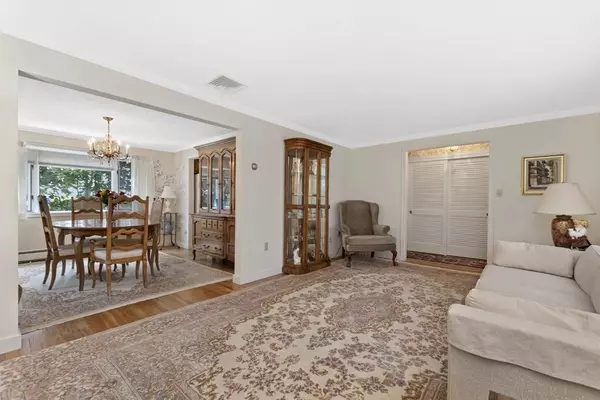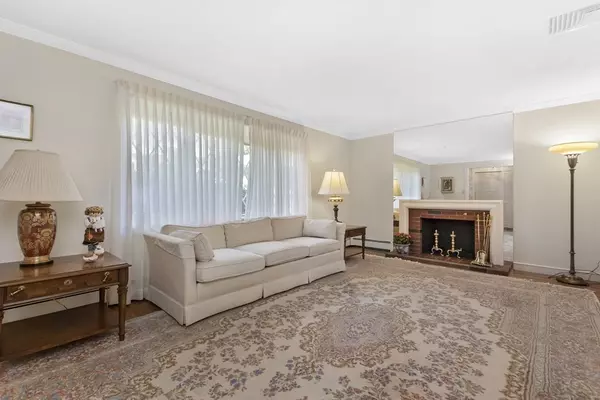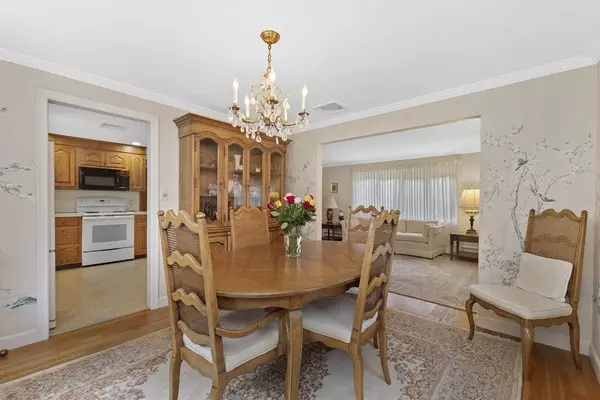$683,000
$699,000
2.3%For more information regarding the value of a property, please contact us for a free consultation.
35 Parkview Road Waltham, MA 02451
3 Beds
1.5 Baths
2,110 SqFt
Key Details
Sold Price $683,000
Property Type Single Family Home
Sub Type Single Family Residence
Listing Status Sold
Purchase Type For Sale
Square Footage 2,110 sqft
Price per Sqft $323
MLS Listing ID 72842813
Sold Date 08/11/21
Style Colonial
Bedrooms 3
Full Baths 1
Half Baths 1
HOA Y/N false
Year Built 1970
Annual Tax Amount $6,832
Tax Year 2021
Lot Size 6,969 Sqft
Acres 0.16
Property Description
HIGHLY DESIRABLE NEAR BELMONT LINE! Lovely Colonial home with old charm, on a hill with incredible views! First floor, open floor plan living room with fireplace, crown molding, formal dining room with crown molding and bay windows, eat-in semi-modern kitchen with recessed lighting, 1/2 bath and a lovely and sunny family room. Second floor offers 3 spacious bedrooms and a beautiful full bath. Hardwood floors throughout the house except family room, very generous closet space, central A/C, pull down attic space, a high-ceiling basement ready to be finished and semi-fenced flat yard with patio. All this and a commuter's dream to Boston, Cambridge, Route 128 & beyond. Easy access to Route 2, Storrow Drive, Memorial Drive; just a short distance to Waverley Sq with #73 Bus to Harvard Sq & Commuter Rail. This house has it all!
Location
State MA
County Middlesex
Zoning 1
Direction Waverly Oaks Road to Parkview Road
Rooms
Family Room Flooring - Wall to Wall Carpet, Window(s) - Picture
Basement Unfinished
Primary Bedroom Level Second
Dining Room Flooring - Hardwood, Window(s) - Bay/Bow/Box, Crown Molding
Kitchen Flooring - Vinyl, Recessed Lighting
Interior
Heating Oil
Cooling Central Air
Flooring Vinyl, Carpet, Hardwood
Fireplaces Number 1
Fireplaces Type Living Room
Appliance Range, Dishwasher, Disposal, Microwave, Refrigerator, Washer/Dryer
Laundry In Basement
Exterior
Exterior Feature Storage
Community Features Public Transportation, Shopping, Park, Medical Facility, Public School
Waterfront false
View Y/N Yes
View City View(s)
Roof Type Shingle
Total Parking Spaces 2
Garage No
Building
Lot Description Gentle Sloping
Foundation Concrete Perimeter, Block
Sewer Public Sewer
Water Public
Schools
Elementary Schools Northeast
Middle Schools Kennedy
High Schools Waltham High
Read Less
Want to know what your home might be worth? Contact us for a FREE valuation!

Our team is ready to help you sell your home for the highest possible price ASAP
Bought with Tom Sheehan • Compass






