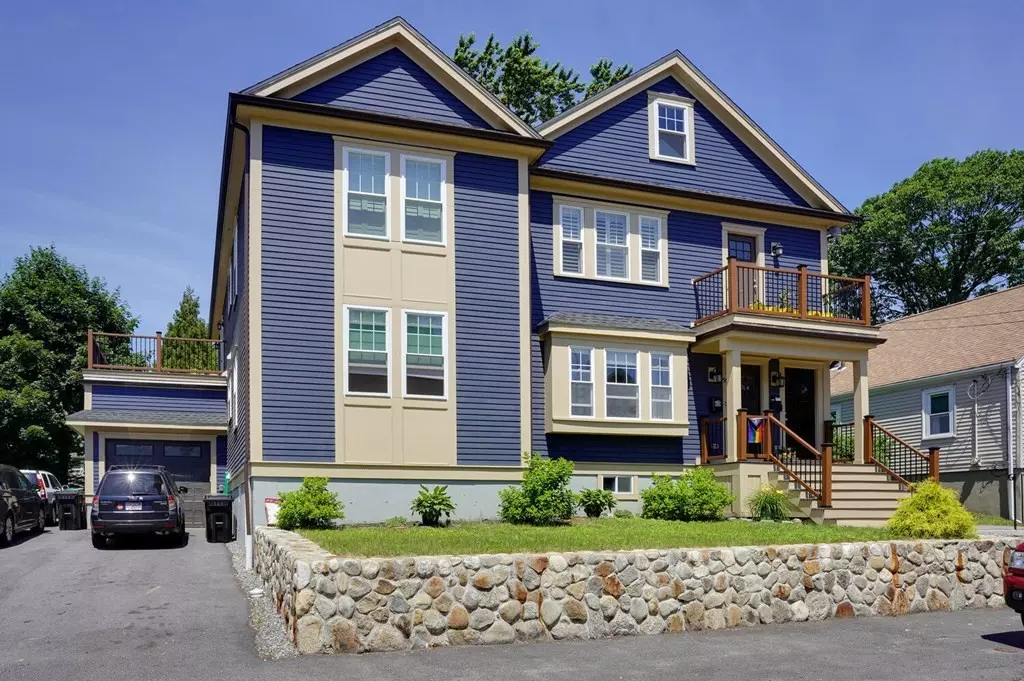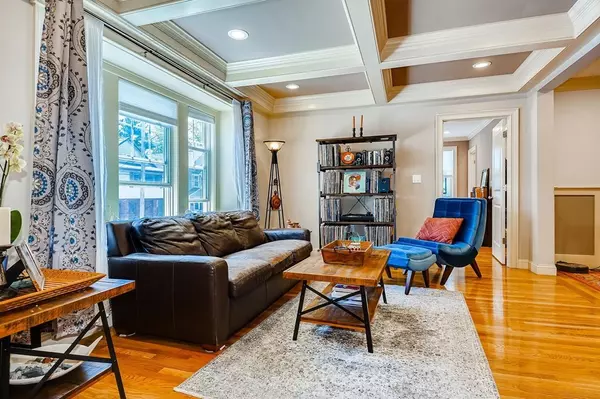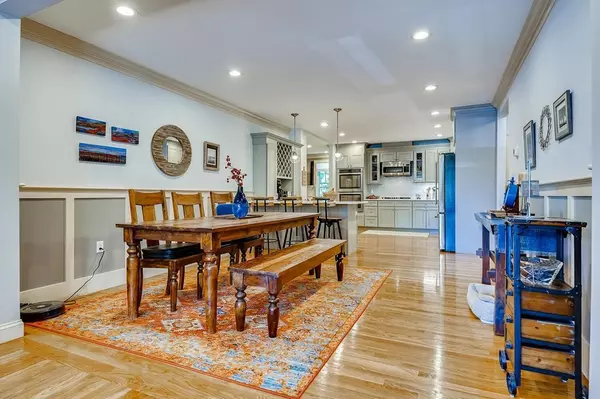$1,030,000
$998,900
3.1%For more information regarding the value of a property, please contact us for a free consultation.
50-52 Chapman Street #50 Watertown, MA 02472
4 Beds
3 Baths
2,830 SqFt
Key Details
Sold Price $1,030,000
Property Type Condo
Sub Type Condominium
Listing Status Sold
Purchase Type For Sale
Square Footage 2,830 sqft
Price per Sqft $363
MLS Listing ID 72856045
Sold Date 08/17/21
Bedrooms 4
Full Baths 3
HOA Fees $150/mo
HOA Y/N true
Year Built 1900
Annual Tax Amount $10,434
Tax Year 2021
Lot Size 7,840 Sqft
Acres 0.18
Property Description
Commonly called Stunning, Beautiful, Spacious, Modern/Contemporary this Purely Spectacular Departure from the ordinary renovation possesses dramatic open floor plan living. Upon your breathtaking entry your gaze finds a tray ceiling and beyond the living/dining area a stunningly chic kitchen with a peninsula of counter space. The kitchen boasts a double oven, wine cooler, stainless steel appliances, Quartz white counters and a glass backsplash. Mesmerized by where to look in the kitchen your eyes then find the heartwarming family room fireplace. From the family room you have direct garage entry and access to exclusive and private deck and backyard. Two of the four en-suite bedrooms are with private bath and walk in closets. One Master is on the lower level with an additional room for an office etc. The other Master and two more bedrooms are on the main level. Total of 4 Bedrooms and 3 Full Bathrooms.
Location
State MA
County Middlesex
Zoning T
Direction Main street to Chapman street.
Rooms
Family Room Flooring - Hardwood, Deck - Exterior, Recessed Lighting
Primary Bedroom Level First
Dining Room Flooring - Hardwood, Chair Rail, Open Floorplan, Recessed Lighting
Kitchen Flooring - Hardwood, Countertops - Stone/Granite/Solid, Cabinets - Upgraded, Open Floorplan, Recessed Lighting, Stainless Steel Appliances, Wine Chiller, Peninsula
Interior
Interior Features Exercise Room
Heating Central, Natural Gas, Hydro Air
Cooling Central Air, Dual
Flooring Tile, Hardwood, Flooring - Stone/Ceramic Tile
Fireplaces Number 1
Fireplaces Type Family Room
Appliance Oven, Dishwasher, Disposal, Microwave, Countertop Range, Refrigerator, Gas Water Heater, Tank Water Heaterless, Utility Connections for Gas Range, Utility Connections for Electric Oven, Utility Connections for Gas Dryer, Utility Connections for Electric Dryer
Laundry First Floor, In Unit, Washer Hookup
Exterior
Garage Spaces 1.0
Community Features Public Transportation, Shopping, Park, Public School
Utilities Available for Gas Range, for Electric Oven, for Gas Dryer, for Electric Dryer, Washer Hookup
Roof Type Shingle
Total Parking Spaces 2
Garage Yes
Building
Story 2
Sewer Public Sewer
Water Public, Individual Meter
Schools
Elementary Schools Cunniff
Middle Schools Middle
High Schools W.H.S
Others
Pets Allowed Yes w/ Restrictions
Senior Community false
Acceptable Financing Contract
Listing Terms Contract
Read Less
Want to know what your home might be worth? Contact us for a FREE valuation!

Our team is ready to help you sell your home for the highest possible price ASAP
Bought with Karen Gresenz • Compass






