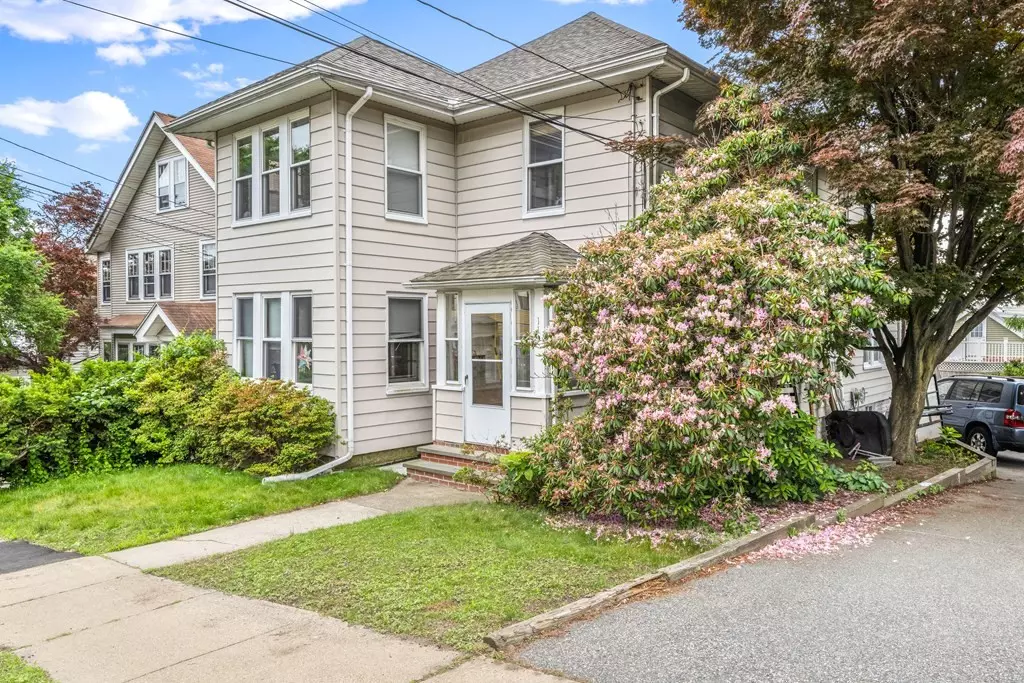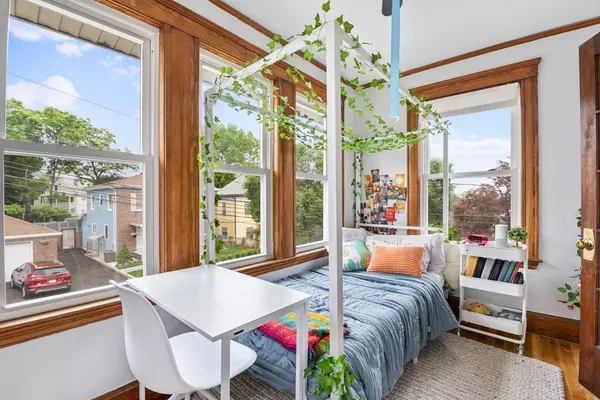$620,000
$599,000
3.5%For more information regarding the value of a property, please contact us for a free consultation.
119 Spruce St #2 Watertown, MA 02472
2 Beds
1 Bath
1,300 SqFt
Key Details
Sold Price $620,000
Property Type Condo
Sub Type Condominium
Listing Status Sold
Purchase Type For Sale
Square Footage 1,300 sqft
Price per Sqft $476
MLS Listing ID 72851514
Sold Date 08/17/21
Bedrooms 2
Full Baths 1
HOA Fees $229/mo
HOA Y/N true
Year Built 1925
Annual Tax Amount $6,617
Tax Year 2021
Property Description
Updated 7 room, 2+ bedroom, 1 bath top floor condo perfectly located in east Watertown. This top floor condo has high ceilings and amazing natural light. Large living room with hardwood floors opens to a bright dining room with custom cabinet. Walk through the transformed pantry into the updated white cabinet kitchen with black granite tile counters and SS appliances. Separate from the living area are two bedrooms with hardwood floors and an updated white tiled bathroom. Bonus front and back sunrooms! The front sunroom, currently used as a 3rd bedroom could also be a great office or sitting room. The back sunroom is spacious and bright, another perfect spot for a third bedroom/play area/office. There is designated outdoor space on the deck and a common backyard. Two car, off-street unencumbered parking spaces. Walk to Arsenal Yards, Athena campus, public transportation, Charles River, Hosmer Elementary School. Minutes to Cambridge, Boston, Brighton's Landing.
Location
State MA
County Middlesex
Zoning T
Direction Mt. Auburn St. or School St. to Spruce St.
Rooms
Primary Bedroom Level Second
Dining Room Closet/Cabinets - Custom Built, Flooring - Hardwood
Kitchen Flooring - Hardwood, Countertops - Upgraded, Cabinets - Upgraded
Interior
Interior Features Office, Sun Room
Heating Steam, Natural Gas, Electric
Cooling Window Unit(s)
Flooring Flooring - Wall to Wall Carpet
Appliance Range, Dishwasher, Disposal, Refrigerator, Washer, Dryer, Gas Water Heater
Laundry Second Floor, In Unit
Exterior
Community Features Public Transportation, Shopping, Tennis Court(s), Park, Walk/Jog Trails, Medical Facility, Laundromat, Bike Path, Conservation Area, Private School, Public School
Roof Type Shingle
Total Parking Spaces 2
Garage No
Building
Story 1
Sewer Public Sewer
Water Public
Schools
Elementary Schools Hosmer
Middle Schools Wms
High Schools Whs
Read Less
Want to know what your home might be worth? Contact us for a FREE valuation!

Our team is ready to help you sell your home for the highest possible price ASAP
Bought with Maggie Dee • Compass






