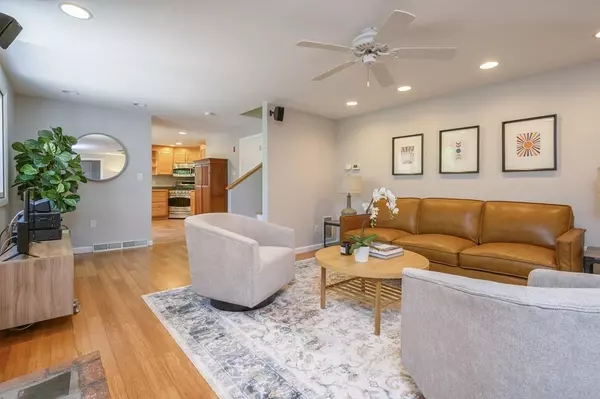$616,000
$549,900
12.0%For more information regarding the value of a property, please contact us for a free consultation.
12 Maritime Drive Wareham, MA 02571
3 Beds
2.5 Baths
2,000 SqFt
Key Details
Sold Price $616,000
Property Type Single Family Home
Sub Type Single Family Residence
Listing Status Sold
Purchase Type For Sale
Square Footage 2,000 sqft
Price per Sqft $308
Subdivision Little Harbor Estates
MLS Listing ID 72853864
Sold Date 08/13/21
Style Contemporary
Bedrooms 3
Full Baths 2
Half Baths 1
HOA Fees $5/ann
HOA Y/N true
Year Built 1980
Annual Tax Amount $5,458
Tax Year 2021
Lot Size 0.690 Acres
Acres 0.69
Property Description
Welcome to this contemporary gem located in Little Harbor Estates. The bright and airy home sits on a .69 acre lot. This is a great location for outdoor enthusiasts with its neighborhood private beach and Audubon walking and biking trails and nature preserve in close proximity. Enter the home to the open living/family room and kitchen areas. Experience the serenity of living in this home awash with natural light from the many windows and skylights. Many rooms feature cathedral or vaulted ceilings and beams maximizing the feeling of openness. The master bedroom floor features a large en suite bath and office. A very large fenced in backyard will encourage you to pursue gardening, relaxing and entertaining. The new stone patio offers even more space to enjoy the lovely yard. A 3 car garage with a store room above is heated by propane. This home has plenty of room for friends and family to stay and enjoy all that the area offers.
Location
State MA
County Plymouth
Zoning R60
Direction Great Neck Road to Maritime Drive
Rooms
Family Room Vaulted Ceiling(s), Flooring - Stone/Ceramic Tile, French Doors, Exterior Access, Recessed Lighting
Basement Partial, Unfinished
Primary Bedroom Level Second
Kitchen Flooring - Stone/Ceramic Tile, Dining Area, Breakfast Bar / Nook, Open Floorplan, Recessed Lighting, Stainless Steel Appliances, Gas Stove
Interior
Interior Features High Speed Internet Hookup, Lighting - Overhead, Home Office, Internet Available - Broadband
Heating Forced Air, Natural Gas
Cooling Central Air
Flooring Tile, Laminate, Bamboo, Flooring - Laminate
Fireplaces Number 1
Fireplaces Type Living Room
Appliance Range, Dishwasher, Microwave, Refrigerator, Gas Water Heater, Utility Connections for Gas Range, Utility Connections for Gas Dryer
Laundry Washer Hookup
Exterior
Exterior Feature Storage
Garage Spaces 3.0
Fence Fenced
Community Features Shopping, Walk/Jog Trails, Golf, Medical Facility, Bike Path, Conservation Area, Highway Access
Utilities Available for Gas Range, for Gas Dryer, Washer Hookup
Waterfront Description Beach Front, Bay, 1/10 to 3/10 To Beach, Beach Ownership(Association)
Roof Type Shingle
Total Parking Spaces 6
Garage Yes
Building
Foundation Concrete Perimeter
Sewer Private Sewer
Water Public
Others
Senior Community false
Acceptable Financing Contract
Listing Terms Contract
Read Less
Want to know what your home might be worth? Contact us for a FREE valuation!

Our team is ready to help you sell your home for the highest possible price ASAP
Bought with Michael Leighton • Leighton Realty






