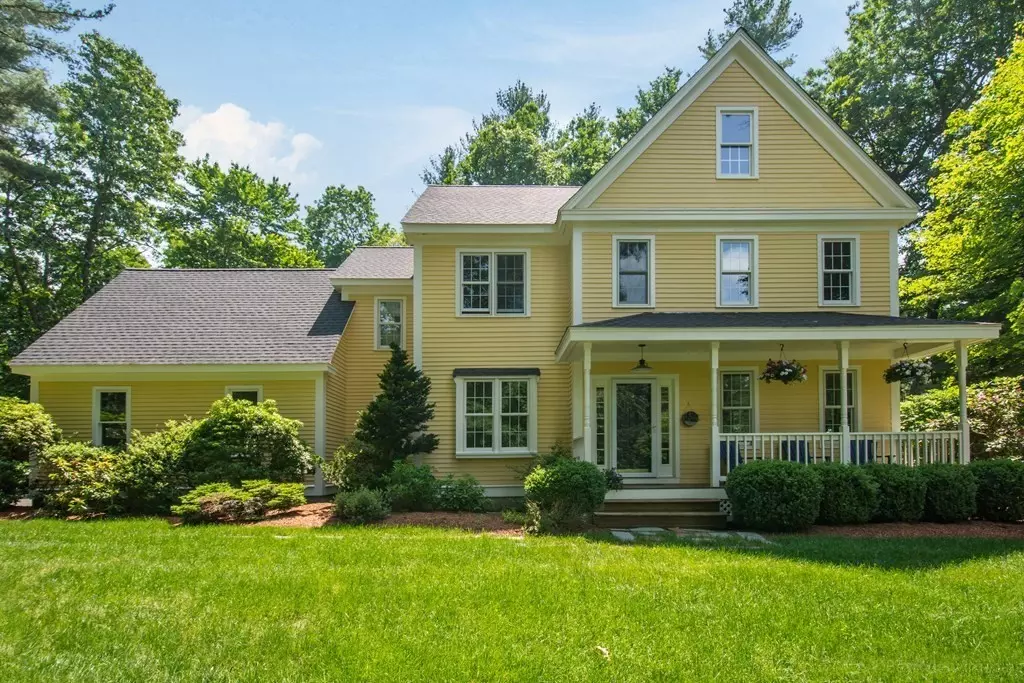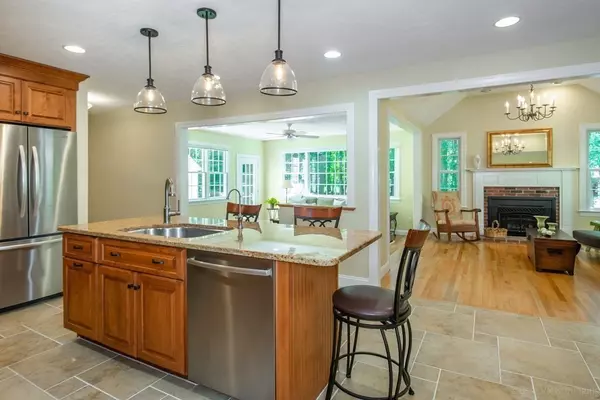$1,078,000
$900,000
19.8%For more information regarding the value of a property, please contact us for a free consultation.
61 Coolidge Farm Road Boxborough, MA 01719
4 Beds
2.5 Baths
3,475 SqFt
Key Details
Sold Price $1,078,000
Property Type Single Family Home
Sub Type Single Family Residence
Listing Status Sold
Purchase Type For Sale
Square Footage 3,475 sqft
Price per Sqft $310
MLS Listing ID 72847816
Sold Date 08/16/21
Style Colonial
Bedrooms 4
Full Baths 2
Half Baths 1
Year Built 1996
Annual Tax Amount $11,177
Tax Year 2020
Lot Size 0.930 Acres
Acres 0.93
Property Description
Young, expansive colonial in a coveted Boxborough neighborhood! Thoughtfully designed floor plan showcasing a stunning center-island kitchen w/custom birch cabinetry, granite countertops & stainless Bosch appliances (including a 5-burner gas range), opens to a step-down family room adjacent to a pretty sitting room w/ a gas fireplace, and a lovely dining room separated by French doors to a formal living room. Work from home in a private study off the main entry. Front and back staircases lead to the upper level complete with 4 spacious bedrooms (one an ensuite master), two recently updated, gorgeous full baths, and a large bonus room - fabulous space for a 2nd home office, media room or yoga studio. But that's not all! The finished lower level recreation room with built-in mudroom shelving has a walk out stairwell leading to a spectacular flat yard, partially fenced in with a private patio & shed. THIS ONE TRULY HAS IT ALL! OH's Sat 1-3pm, Sun 10am-noon. OFFERS DUE Mon., 6/14 @ noon.
Location
State MA
County Middlesex
Zoning AR
Direction Burroughs Road to Whitney Lane to Coolidge Farm.
Rooms
Family Room Flooring - Hardwood, Exterior Access, Open Floorplan, Recessed Lighting, Sunken
Basement Full, Partially Finished, Interior Entry
Primary Bedroom Level Second
Dining Room Flooring - Hardwood, Chair Rail
Kitchen Flooring - Stone/Ceramic Tile, Dining Area, Pantry, Countertops - Stone/Granite/Solid, Kitchen Island, Cabinets - Upgraded, Open Floorplan, Recessed Lighting, Stainless Steel Appliances, Wine Chiller, Gas Stove, Lighting - Sconce
Interior
Interior Features Lighting - Overhead, Recessed Lighting, Closet, Closet/Cabinets - Custom Built, Sitting Room, Bonus Room, Game Room, Mud Room
Heating Forced Air, Oil, Fireplace(s)
Cooling Central Air
Flooring Tile, Carpet, Laminate, Hardwood, Flooring - Hardwood, Flooring - Wall to Wall Carpet
Fireplaces Number 1
Appliance Range, Dishwasher, Microwave, Refrigerator, Washer, Dryer, Water Treatment, Wine Refrigerator, Range Hood, Water Softener, Electric Water Heater, Tank Water Heater, Plumbed For Ice Maker, Utility Connections for Gas Range, Utility Connections for Electric Dryer
Laundry Laundry Closet, Flooring - Laminate, Electric Dryer Hookup, Recessed Lighting, Remodeled, Washer Hookup, In Basement
Exterior
Exterior Feature Storage
Garage Spaces 2.0
Fence Fenced/Enclosed
Utilities Available for Gas Range, for Electric Dryer, Washer Hookup, Icemaker Connection
Waterfront false
Roof Type Shingle
Total Parking Spaces 6
Garage Yes
Building
Lot Description Corner Lot, Level
Foundation Concrete Perimeter
Sewer Private Sewer
Water Private
Schools
Elementary Schools Choice
Middle Schools Rj Grey Jr High
High Schools Abrhs
Others
Acceptable Financing Contract
Listing Terms Contract
Read Less
Want to know what your home might be worth? Contact us for a FREE valuation!

Our team is ready to help you sell your home for the highest possible price ASAP
Bought with Nicole Magun • Keller Williams Realty Boston Northwest






