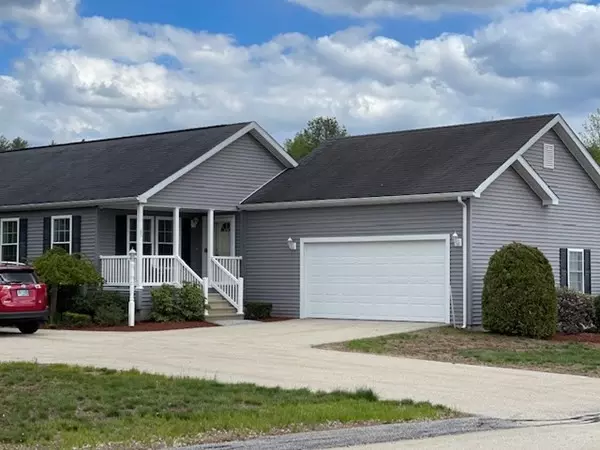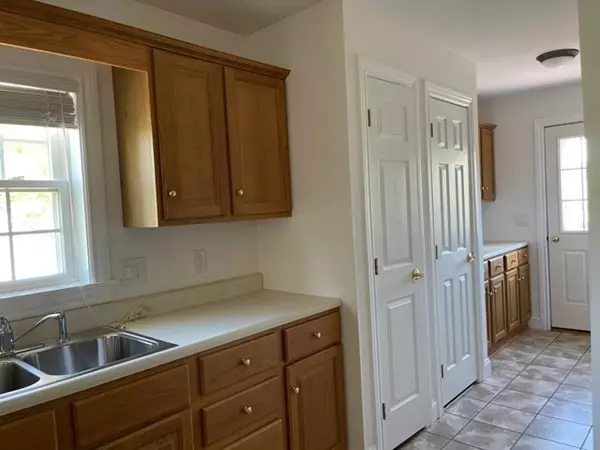$249,900
$249,900
For more information regarding the value of a property, please contact us for a free consultation.
65 Sagewood Circle Hooksett, NH 03106
2 Beds
2 Baths
1,508 SqFt
Key Details
Sold Price $249,900
Property Type Mobile Home
Sub Type Mobile Home
Listing Status Sold
Purchase Type For Sale
Square Footage 1,508 sqft
Price per Sqft $165
MLS Listing ID 72831522
Sold Date 07/13/21
Style Other (See Remarks)
Bedrooms 2
Full Baths 2
HOA Fees $594
HOA Y/N true
Year Built 2006
Annual Tax Amount $3,671
Tax Year 2020
Property Description
Welcome to Brook Ridge, Hooksett's sought after 55+community of single-family, detached manufactured homes. Walk onto a Farmer's porch into this 1508 sq-ft, one level living, Ranch style home that has an open concept floor plan with 2 bedrooms, 2 bathrooms, and a third room that can be used as an office or den. The plan features a spacious living room, bright, sunny dining and kitchen area with plenty of cabinet space that leads to the back deck with a sun awning for Family barbeques. First floor laundry area and the Master bedroom w/Master Bath with walk in shower. Central AC, natural gas, two car attached garage and a full unfinished walk out basement with plenty of storage. Conveniently located and minutes from shopping, and restaurants. Showings begin at the Open house on Saturday May 15 from 11-2 and Sunday 11-2.
Location
State NH
County Merrimack
Zoning residentia
Direction Rte 3,Hooksett rd to Darthmouth st and right onto Sagewood Circle.
Rooms
Basement Full, Walk-Out Access, Unfinished
Primary Bedroom Level First
Kitchen Flooring - Laminate, Pantry, Open Floorplan
Interior
Interior Features Den
Heating Forced Air
Cooling Central Air
Flooring Vinyl, Carpet
Appliance Range, Dishwasher, Microwave, Refrigerator, Electric Water Heater
Exterior
Garage Spaces 2.0
Community Features Shopping
Waterfront false
Roof Type Shingle
Total Parking Spaces 2
Garage Yes
Building
Lot Description Other
Foundation Concrete Perimeter
Sewer Public Sewer
Water Public
Others
Senior Community true
Read Less
Want to know what your home might be worth? Contact us for a FREE valuation!

Our team is ready to help you sell your home for the highest possible price ASAP
Bought with Debra Beaudry • Better Homes and Gardens Real Estate - The Masiello Group






