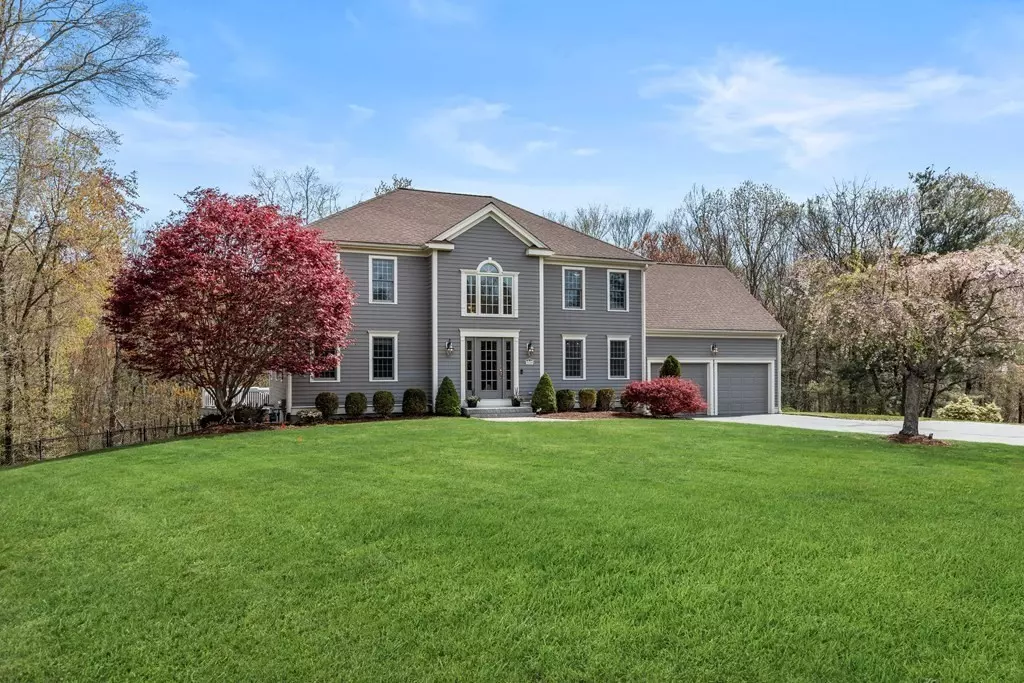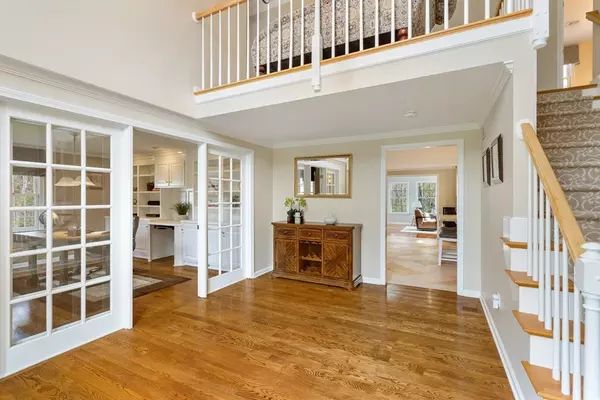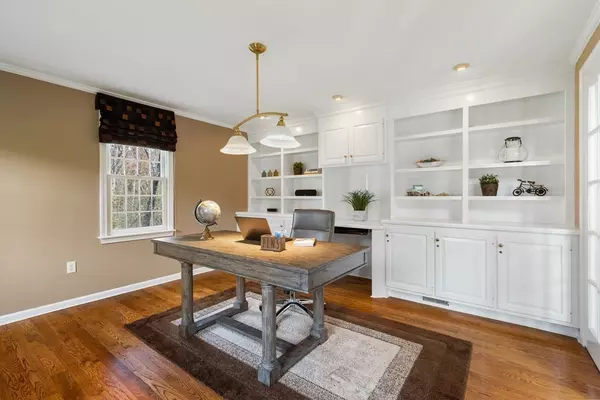$1,001,000
$929,900
7.6%For more information regarding the value of a property, please contact us for a free consultation.
10 Westfield Rd Hopkinton, MA 01748
4 Beds
2.5 Baths
3,686 SqFt
Key Details
Sold Price $1,001,000
Property Type Single Family Home
Sub Type Single Family Residence
Listing Status Sold
Purchase Type For Sale
Square Footage 3,686 sqft
Price per Sqft $271
Subdivision Cold Spring Farm
MLS Listing ID 72846219
Sold Date 08/12/21
Style Colonial
Bedrooms 4
Full Baths 2
Half Baths 1
HOA Fees $54/ann
HOA Y/N true
Year Built 1994
Annual Tax Amount $13,330
Tax Year 2021
Lot Size 1.050 Acres
Acres 1.05
Property Description
Pristine & spacious Colonial is situated in a fabulous neighborhood on the cul-de-sac; this home has the indoor & outdoor space you’ve been looking for! Wonderfully sized rooms & flow on the main floor exudes a light, bright & comfortable feel! Vaulted, cathedral & tray ceilings, skylights, loads of windows, built-ins & so many wonderful details are on display in this home. The inviting two-story foyer welcomes you w/open arms! A spacious office w/ a wall of built-ins is the perfect place to accomplish a day's work. The kitchen is the heart of this home w/ SS high-end appliances- a chef’s delight! The family room is the show stopper! Loaded w/ windows & French doors leading out to a spacious deck; will be perfect for summer nights. The owner’s suite is a true retreat! Head to the lower level & enjoy even more finished space! Bonus rooms at their best. Walkout onto your covered patio w/ hot tub & outdoor shower. Enjoy entertaining on the patio which also has a built-in fire pit!
Location
State MA
County Middlesex
Zoning RES
Direction Chestnut St to Westfield Rd
Rooms
Family Room Skylight, Cathedral Ceiling(s), Ceiling Fan(s), Flooring - Hardwood, Balcony / Deck, French Doors, Deck - Exterior, Exterior Access, Recessed Lighting
Basement Full, Partially Finished, Walk-Out Access, Interior Entry
Primary Bedroom Level Second
Dining Room Flooring - Hardwood, Crown Molding
Kitchen Skylight, Flooring - Hardwood, Countertops - Stone/Granite/Solid, Kitchen Island, Recessed Lighting, Stainless Steel Appliances, Gas Stove, Lighting - Pendant
Interior
Interior Features Recessed Lighting, Office, Bonus Room, Wired for Sound
Heating Forced Air, Natural Gas
Cooling Central Air
Flooring Wood, Tile, Carpet, Flooring - Hardwood, Flooring - Wall to Wall Carpet
Fireplaces Number 1
Fireplaces Type Living Room
Appliance Range, Dishwasher, Microwave, Refrigerator, Washer, Dryer, Range Hood, Gas Water Heater, Tank Water Heaterless, Utility Connections for Gas Range, Utility Connections for Electric Dryer
Laundry Washer Hookup
Exterior
Exterior Feature Sprinkler System, Outdoor Shower
Garage Spaces 2.0
Fence Fenced/Enclosed, Fenced
Utilities Available for Gas Range, for Electric Dryer, Washer Hookup
Roof Type Shingle
Total Parking Spaces 4
Garage Yes
Building
Lot Description Wooded
Foundation Concrete Perimeter
Sewer Private Sewer
Water Private
Others
Acceptable Financing Contract
Listing Terms Contract
Read Less
Want to know what your home might be worth? Contact us for a FREE valuation!

Our team is ready to help you sell your home for the highest possible price ASAP
Bought with Katherine Malin • Compass






