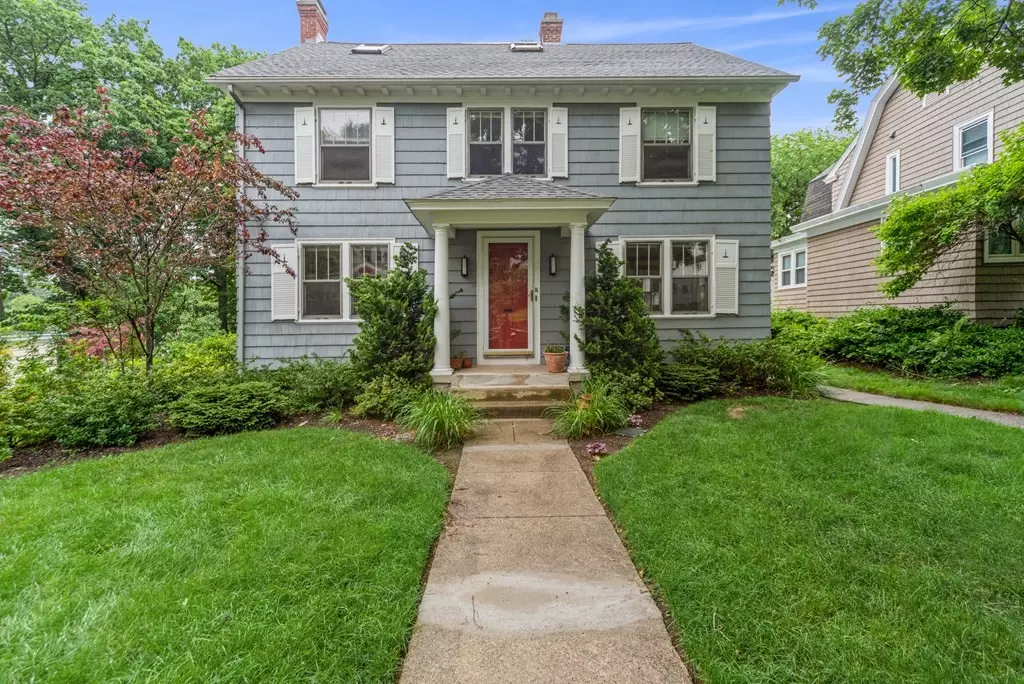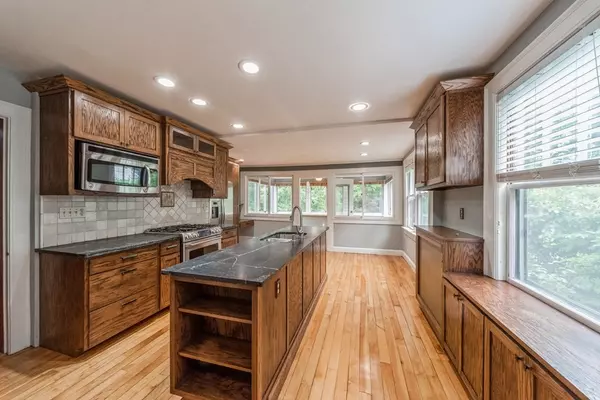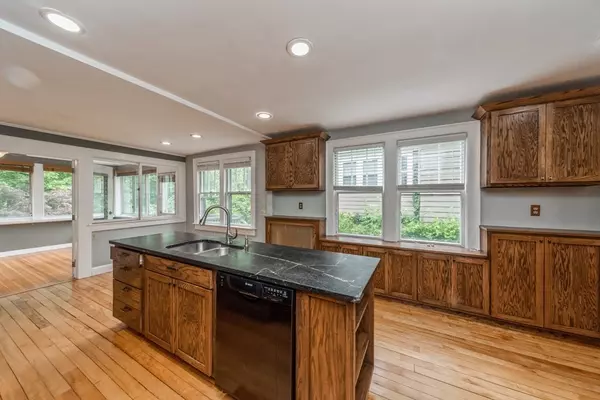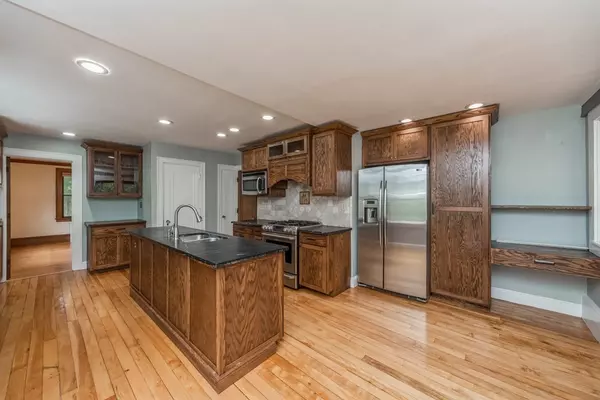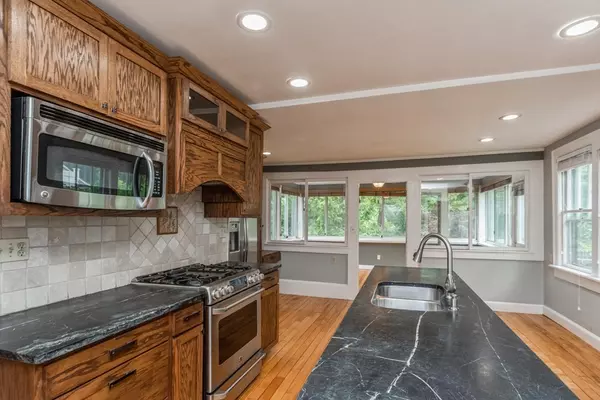$420,000
$399,900
5.0%For more information regarding the value of a property, please contact us for a free consultation.
74 Commodore Rd Worcester, MA 01602
4 Beds
1.5 Baths
2,576 SqFt
Key Details
Sold Price $420,000
Property Type Single Family Home
Sub Type Single Family Residence
Listing Status Sold
Purchase Type For Sale
Square Footage 2,576 sqft
Price per Sqft $163
Subdivision Newton Square
MLS Listing ID 72857150
Sold Date 08/13/21
Style Colonial
Bedrooms 4
Full Baths 1
Half Baths 1
Year Built 1920
Annual Tax Amount $5,242
Tax Year 2021
Lot Size 8,712 Sqft
Acres 0.2
Property Description
If you love charm and character you will want to see this home. Beautiful natural woodwork, crown moldings, french doors and hardwood floors throughout are a few of the original features. The formal living room has a lovely fireplace and the formal dining room is perfect for entertaining a large group.There is a spacious family room or office with built in cabinetry. The updated eat-in kitchen has a huge island, loads of cabinets and newly tiled backsplash. Off the kitchen is a fully heated sunroom for year round enjoyment. There are 4 very large bedrooms on the second level with a built-in linen closet and tiled full bath. The third floor could be a teen suite, in home office or craft room. The skylight is a wonderful source of natural light. Worcester and this area of Newton Square, is so convenient to many fabulous restaurants, outdoor musical events and great medical facilities. Enjoy The Worcester Art Museum, The Hanover Theatre, The Ecotarium and Mechanics Hall.
Location
State MA
County Worcester
Zoning RS-7
Direction June Street To Commodore Road
Rooms
Family Room Closet/Cabinets - Custom Built, Flooring - Hardwood, Crown Molding
Basement Full
Primary Bedroom Level Second
Dining Room Flooring - Hardwood
Kitchen Dining Area, Countertops - Stone/Granite/Solid, Countertops - Upgraded, Gas Stove
Interior
Heating Steam, Natural Gas
Cooling None
Flooring Hardwood
Fireplaces Number 1
Fireplaces Type Living Room
Appliance Range, Dishwasher, Refrigerator, Utility Connections for Gas Range
Exterior
Garage Spaces 2.0
Community Features Public Transportation, Park
Utilities Available for Gas Range
Roof Type Shingle
Total Parking Spaces 3
Garage Yes
Building
Foundation Stone
Sewer Public Sewer
Water Public
Architectural Style Colonial
Read Less
Want to know what your home might be worth? Contact us for a FREE valuation!

Our team is ready to help you sell your home for the highest possible price ASAP
Bought with REthink39 Group • LAER Realty Partners

