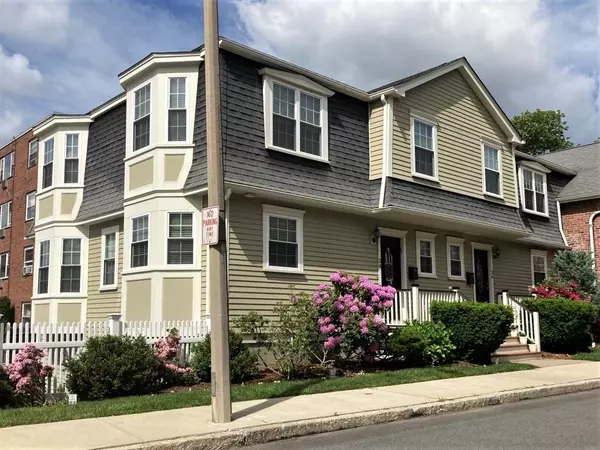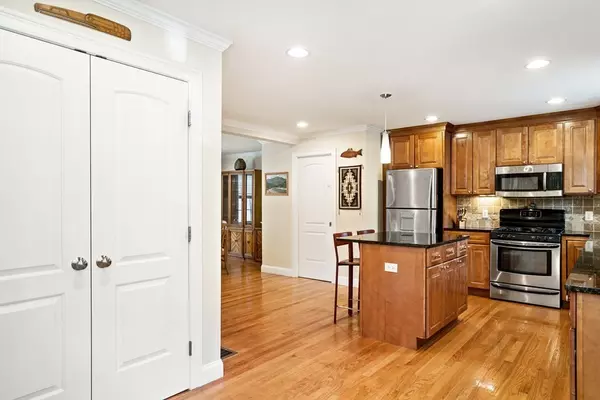$749,900
$749,900
For more information regarding the value of a property, please contact us for a free consultation.
36 Palfrey St #36 Watertown, MA 02472
3 Beds
2.5 Baths
1,365 SqFt
Key Details
Sold Price $749,900
Property Type Condo
Sub Type Condominium
Listing Status Sold
Purchase Type For Sale
Square Footage 1,365 sqft
Price per Sqft $549
MLS Listing ID 72860651
Sold Date 08/27/21
Bedrooms 3
Full Baths 2
Half Baths 1
HOA Fees $250/mo
HOA Y/N true
Year Built 2007
Annual Tax Amount $5,333
Tax Year 2021
Lot Size 6,534 Sqft
Acres 0.15
Property Description
Contemporary & comfortable offering open floorplan & plentiful windows. 3-level townhouse meticulously maintained by current owner offers the features you want. Gorgeous oak floors throughout complimented by wood details including crown moldings & classic FP mantel. Modern granite/stainless steel kitchen w/rich wood cabinets & dining island w/plenty of room for multiple chefs. Combination living room/dining room ideal for entertaining & enjoying gas fireplace. Conveniently placed half bathroom behind pocket door. Wide stairway leads to second level with 3 bedrooms, 2 full bathrooms, laundry in hall closet plus access to attic storage. All bedrooms have double deep closets. Lower level incl. direct access to 2-car garage w/extra closet & storage areas. Walk-in utility room with newer hot water, heating/cooling system plus storage. Beautifully maintained grounds w/mature gardens. Only blocks to Watertown Square, easy access to Mass Pike, many conveniences, plus Charles River path & more!
Location
State MA
County Middlesex
Zoning R.75
Direction Off Mt. Auburn Street between Common St and Watertown Square
Rooms
Primary Bedroom Level Second
Dining Room Flooring - Hardwood, Open Floorplan, Lighting - Pendant, Lighting - Overhead, Crown Molding
Kitchen Flooring - Hardwood, Dining Area, Countertops - Stone/Granite/Solid, Kitchen Island, Cabinets - Upgraded, Open Floorplan, Recessed Lighting, Stainless Steel Appliances, Gas Stove, Lighting - Pendant, Crown Molding
Interior
Interior Features Open Floorplan, Recessed Lighting, Crown Molding, Closet - Double, Closet - Linen, Closet, Lighting - Overhead, Closet - Walk-in, Entry Hall, Foyer, Internet Available - Broadband
Heating Forced Air, Natural Gas, Individual, Unit Control
Cooling Central Air, Dual, Individual, Unit Control
Flooring Tile, Hardwood, Flooring - Hardwood
Fireplaces Number 1
Fireplaces Type Living Room
Appliance Range, Dishwasher, Disposal, Microwave, Refrigerator, Washer, Dryer, Gas Water Heater, Tank Water Heater, Utility Connections for Gas Range, Utility Connections for Electric Dryer
Laundry Dryer Hookup - Electric, Washer Hookup, Laundry Closet, Second Floor, In Unit
Exterior
Exterior Feature Garden, Rain Gutters, Professional Landscaping, Sprinkler System
Garage Spaces 2.0
Fence Fenced
Community Features Public Transportation, Shopping, Park, Walk/Jog Trails, Bike Path
Utilities Available for Gas Range, for Electric Dryer, Washer Hookup
Roof Type Shingle
Garage Yes
Building
Story 3
Sewer Public Sewer
Water Public
Others
Pets Allowed Yes
Senior Community false
Read Less
Want to know what your home might be worth? Contact us for a FREE valuation!

Our team is ready to help you sell your home for the highest possible price ASAP
Bought with George Wu • Compass






