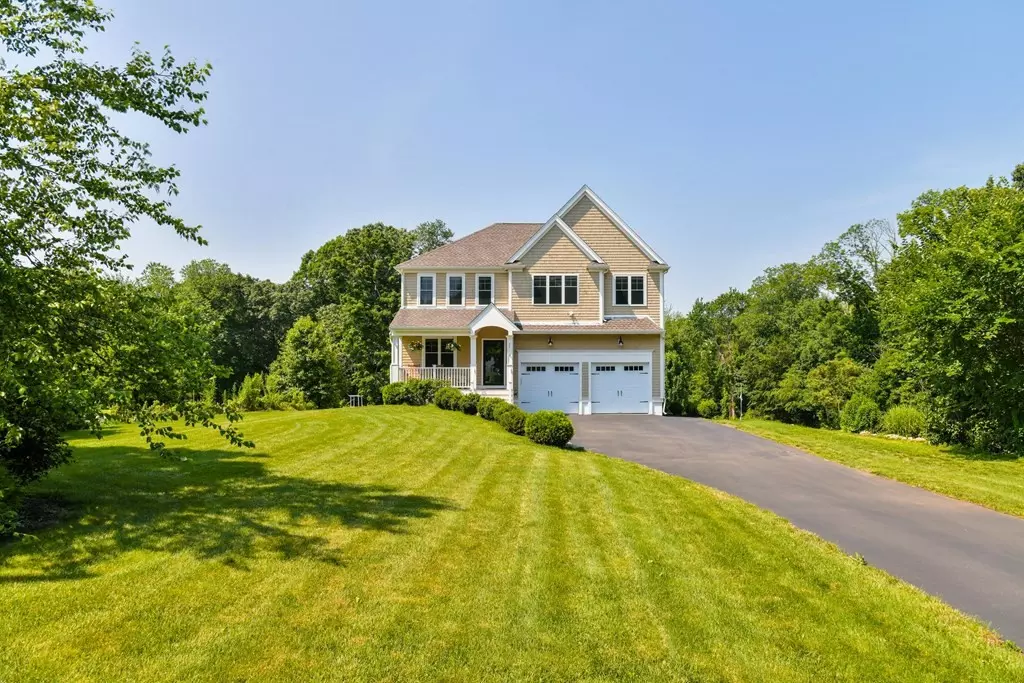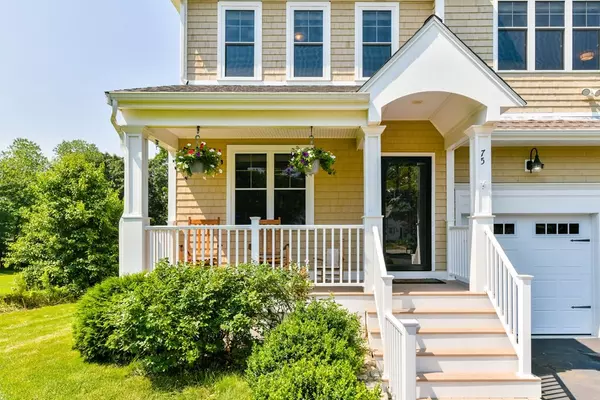$1,350,000
$1,150,000
17.4%For more information regarding the value of a property, please contact us for a free consultation.
75 Church Street Cohasset, MA 02025
4 Beds
2.5 Baths
3,338 SqFt
Key Details
Sold Price $1,350,000
Property Type Single Family Home
Sub Type Single Family Residence
Listing Status Sold
Purchase Type For Sale
Square Footage 3,338 sqft
Price per Sqft $404
Subdivision Beechwood
MLS Listing ID 72862378
Sold Date 08/31/21
Style Colonial
Bedrooms 4
Full Baths 2
Half Baths 1
HOA Y/N false
Year Built 2016
Annual Tax Amount $12,162
Tax Year 2021
Lot Size 0.670 Acres
Acres 0.67
Property Description
SUNNY and SPACIOUS 5+ year young Farmhouse with an OPEN FLOOR PLAN, 9' ceilings and a large, LEVEL back lawn! Fabulous kitchen with a large island and walk-in PANTRY, opens to the spacious Family room with fireplace which flows nicely to a Dining room. A HOME OFFICE, tucked away at the front of the house, and a MUDROOM with cubbies completes the first floor. Upstairs are 4 generous bedrooms including a Primary suite w/double sinks, private toilet & great walk-in closet. There is also a BONUS 400 SF family room offering great additional lounge and/or playroom space. CUSTOM interior finishes throughout including coffered ceilings, extensive crown moldings and wainscoting. The large, walk out lower level is ready to finish and is roughed in for a full bath. GREEN & energy efficient. The spacious deck and patio overlooks the private, expansive rear yard which is bordered by a 200 year old stone wall! Just a few houses away is the popular Flintlock Ridge n'hood and ball field w/ PLAYGROUND!
Location
State MA
County Norfolk
Zoning RES
Direction Beechwood Street to left on Church Street..house is on the right.
Rooms
Family Room Flooring - Wall to Wall Carpet
Basement Full, Walk-Out Access, Unfinished
Primary Bedroom Level Second
Dining Room Coffered Ceiling(s), Flooring - Hardwood, Wainscoting
Kitchen Flooring - Hardwood, Pantry, Countertops - Stone/Granite/Solid, Kitchen Island, Open Floorplan, Stainless Steel Appliances, Gas Stove
Interior
Interior Features Coffered Ceiling(s), Closet/Cabinets - Custom Built, Home Office, Mud Room, Entry Hall
Heating Forced Air, Propane
Cooling Central Air
Flooring Tile, Carpet, Hardwood, Flooring - Hardwood
Fireplaces Number 1
Fireplaces Type Living Room
Appliance Range, Dishwasher, Microwave, Refrigerator, Propane Water Heater, Utility Connections for Gas Range
Laundry Flooring - Stone/Ceramic Tile, Second Floor
Exterior
Garage Spaces 2.0
Community Features Public Transportation, Shopping, Pool, Tennis Court(s), Park, Golf, Conservation Area, Highway Access, Marina, Public School, T-Station
Utilities Available for Gas Range
Waterfront Description Beach Front, Ocean, 1 to 2 Mile To Beach, Beach Ownership(Public)
Roof Type Shingle
Total Parking Spaces 4
Garage Yes
Building
Lot Description Wooded, Level
Foundation Concrete Perimeter
Sewer Private Sewer
Water Public
Architectural Style Colonial
Schools
Elementary Schools Deerhill/Osgood
Middle Schools Cohasset
High Schools Cohasset
Others
Senior Community false
Acceptable Financing Contract
Listing Terms Contract
Read Less
Want to know what your home might be worth? Contact us for a FREE valuation!

Our team is ready to help you sell your home for the highest possible price ASAP
Bought with Liz Bone Team • South Shore Sotheby's International Realty





