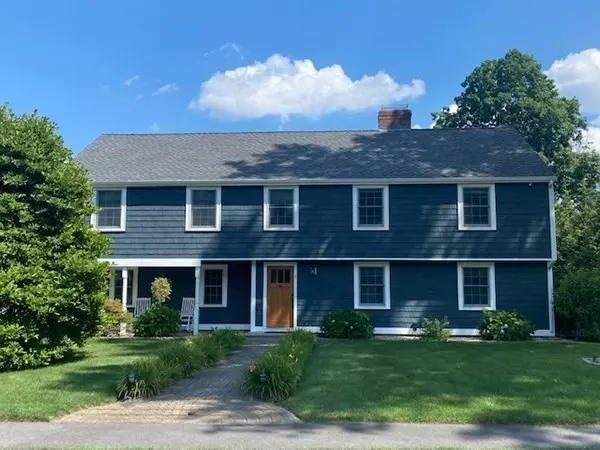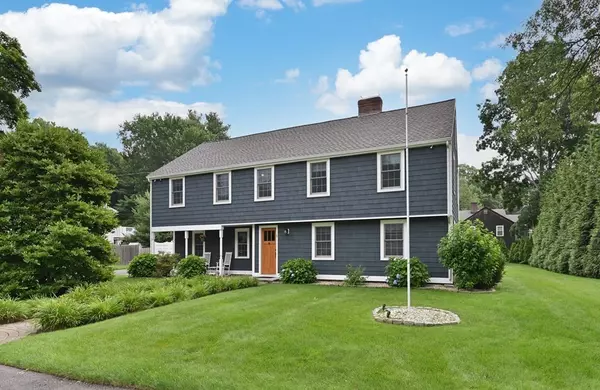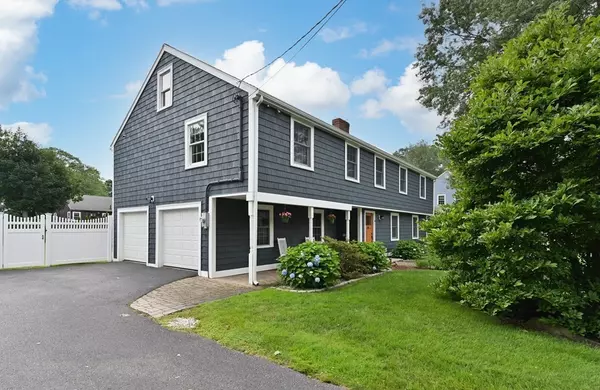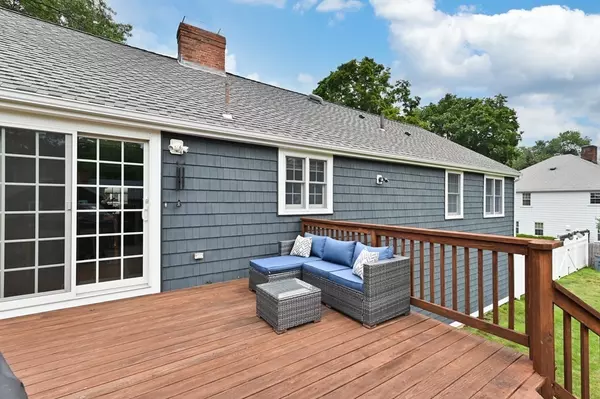$891,000
$799,900
11.4%For more information regarding the value of a property, please contact us for a free consultation.
5 Longbow Circle Lynnfield, MA 01940
4 Beds
3 Baths
2,370 SqFt
Key Details
Sold Price $891,000
Property Type Single Family Home
Sub Type Single Family Residence
Listing Status Sold
Purchase Type For Sale
Square Footage 2,370 sqft
Price per Sqft $375
Subdivision Sherwood Forest
MLS Listing ID 72861552
Sold Date 08/31/21
Style Raised Ranch
Bedrooms 4
Full Baths 3
HOA Y/N false
Year Built 1960
Annual Tax Amount $8,786
Tax Year 2021
Lot Size 0.380 Acres
Acres 0.38
Property Description
OH SUNDAY 7/11 from 11-12:30! Nestled in desirable SHERWOOD FOREST, this WELL CARED for home is ready for you to move in! 4 BR, and 3 full BA. The kitchen has Corian counters, SS appliances and a convenient breakfast bar all open to the dining area, making this a great entertaining space. Picture yourself enjoying your morning coffee listening to the birds on the deck overlooking the level backyard.The lower level offers lots of versatility! The fireplaced family room is tiled with radiant heated floors (currently being used as a workout area). The 4th bedroom is also located on the lower level and is currently being used as an office which could also be the "Zoom" room, a BR, a craft room, you name it! Conveniently located to the large laundry room and brand new beautifully tiled full bath with RAIN shower and built in shower bench! Most systems have been updated; 5 year young CAC, 2016 Water tank and 2 year old siding and roof! Come see what this easy living space has to offer!
Location
State MA
County Essex
Zoning RA
Direction Summer St to left onto Archer Ln and then right onto Robin and left onto Longbow Rd. to Longbow Cir.
Rooms
Family Room Flooring - Stone/Ceramic Tile, High Speed Internet Hookup, Recessed Lighting, Lighting - Overhead
Primary Bedroom Level Main
Dining Room Flooring - Hardwood, Breakfast Bar / Nook, Deck - Exterior, Exterior Access, Slider, Lighting - Overhead
Kitchen Flooring - Hardwood, Countertops - Stone/Granite/Solid, Breakfast Bar / Nook, Exterior Access, Slider, Stainless Steel Appliances, Lighting - Overhead
Interior
Heating Baseboard, Radiant, Oil
Cooling Central Air
Flooring Tile, Vinyl, Hardwood
Fireplaces Number 2
Fireplaces Type Family Room, Living Room
Appliance Range, Dishwasher, Microwave, Refrigerator, Electric Water Heater, Utility Connections for Electric Range, Utility Connections for Electric Dryer
Laundry Flooring - Stone/Ceramic Tile, Electric Dryer Hookup, Exterior Access, Washer Hookup, First Floor
Exterior
Exterior Feature Storage, Sprinkler System
Garage Spaces 2.0
Community Features Shopping, Park, Walk/Jog Trails, Golf, Medical Facility, Highway Access, House of Worship, Private School, Public School
Utilities Available for Electric Range, for Electric Dryer, Washer Hookup
Roof Type Shingle
Total Parking Spaces 2
Garage Yes
Building
Lot Description Gentle Sloping
Foundation Slab
Sewer Private Sewer
Water Public
Schools
Elementary Schools Huckleberry Hil
Middle Schools Lms
High Schools Lhs
Others
Senior Community false
Read Less
Want to know what your home might be worth? Contact us for a FREE valuation!

Our team is ready to help you sell your home for the highest possible price ASAP
Bought with Marjorie Youngren Team • William Raveis R.E. & Home Services






