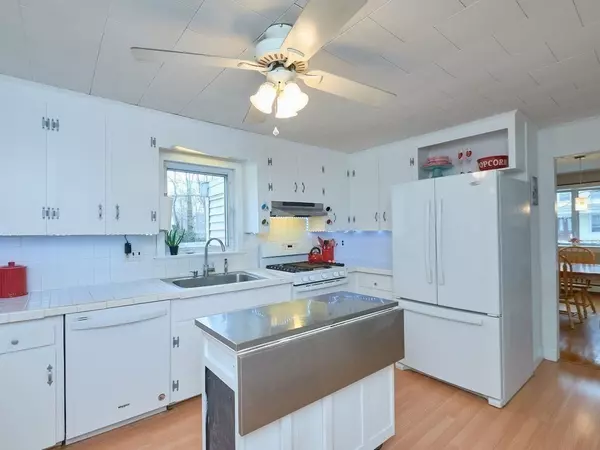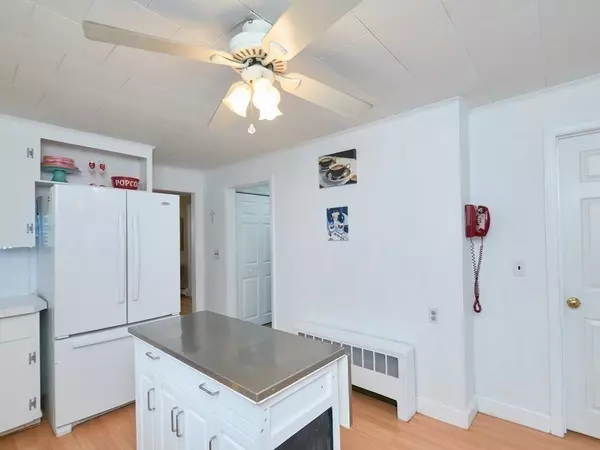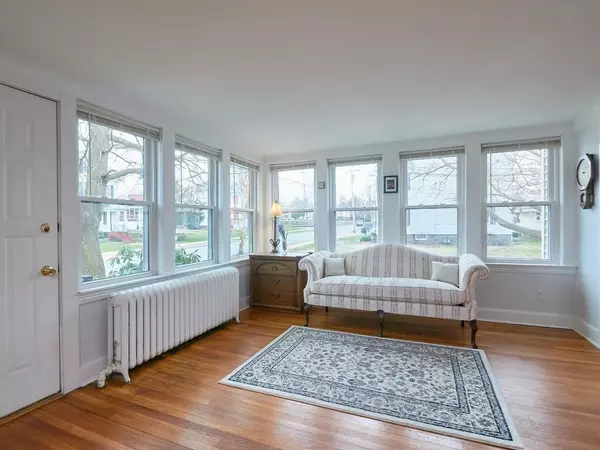$635,000
$625,000
1.6%For more information regarding the value of a property, please contact us for a free consultation.
55 Mount Vernon St Dedham, MA 02026
4 Beds
2.5 Baths
1,939 SqFt
Key Details
Sold Price $635,000
Property Type Single Family Home
Sub Type Single Family Residence
Listing Status Sold
Purchase Type For Sale
Square Footage 1,939 sqft
Price per Sqft $327
MLS Listing ID 72809755
Sold Date 08/31/21
Style Colonial
Bedrooms 4
Full Baths 2
Half Baths 1
Year Built 1897
Annual Tax Amount $6,613
Tax Year 2021
Lot Size 6,098 Sqft
Acres 0.14
Property Description
Sprawling Center-Entrance Colonial Located On An Oversized Corner Lot Right Near Dedham Sq. Flexible Floor Plan Includes 4 Beds, 2.5 Baths, Liv Rm, Sun Rm, Play Rm & 4 Parking Spots. Enter Through The Living Rm, Which Features Gleaming Sunny Window Exposure, Hardwood Flrs Throughout & An Open Floor Plan; Which Flows Into The Formal Dining Rm w/Stunning Picture Window; & Attached Play Rm w/Built-In China Cabinet. Stunning Eat-In Kitchen w/Wood Cabinets, Stainless Island, Newer Appliances, Tile Back Splash, Gas Cooking; & ½ Bath w/Upper Lvl Laundry. Sunken 1st FL Master Bed w/En-Suite Master Bath, Walk-In Closet, & Sliders To Your Enormous Fully Fenced In Private Yard. Huge SunRm w/Exterior Access To Rear Patio & Shed Completes The Main Lvl. The Upper FL Includes 3 Spacious Beds w/Ceiling Fans, Hardwood Flrs & Closet Space Galore. Stones Throw To ALL Schools, Parks, Dedham Sq, Endicott Commuter Stop & The Estate. Near All Major Routes, Legacy PL, Westwood Station & Charles River Trails.
Location
State MA
County Norfolk
Zoning Res
Direction High Street to Mount Vernon; On the Corner of Clark St & Barrows St
Rooms
Family Room Ceiling Fan(s), Closet/Cabinets - Custom Built, Flooring - Hardwood, Open Floorplan, Lighting - Overhead
Basement Full, Interior Entry, Sump Pump, Concrete, Unfinished
Primary Bedroom Level Main
Dining Room Flooring - Hardwood, Window(s) - Bay/Bow/Box, Open Floorplan, Lighting - Pendant, Crown Molding
Kitchen Bathroom - Half, Ceiling Fan(s), Closet, Flooring - Laminate, Pantry, Countertops - Upgraded, Kitchen Island, Country Kitchen, Open Floorplan, Lighting - Overhead
Interior
Interior Features Open Floorplan, Lighting - Overhead, Sun Room
Heating Baseboard, Electric Baseboard, Hot Water, Oil
Cooling Window Unit(s)
Flooring Wood, Tile, Laminate, Flooring - Laminate
Appliance Range, Dishwasher, Disposal, Refrigerator, Washer, Dryer, Utility Connections for Gas Range
Laundry Bathroom - Half, First Floor
Exterior
Exterior Feature Rain Gutters, Storage, Decorative Lighting
Fence Fenced
Community Features Public Transportation, Shopping, Pool, Tennis Court(s), Park, Walk/Jog Trails, Golf, Medical Facility, Bike Path, Conservation Area, Highway Access, House of Worship, Private School, Public School, T-Station
Utilities Available for Gas Range
Waterfront false
Roof Type Shingle
Total Parking Spaces 4
Garage No
Building
Lot Description Corner Lot, Level
Foundation Stone
Sewer Public Sewer
Water Public
Schools
Elementary Schools Avery
Middle Schools Dedham Ms
High Schools Dedham Hs
Read Less
Want to know what your home might be worth? Contact us for a FREE valuation!

Our team is ready to help you sell your home for the highest possible price ASAP
Bought with Currier, Lane & Young • Compass






